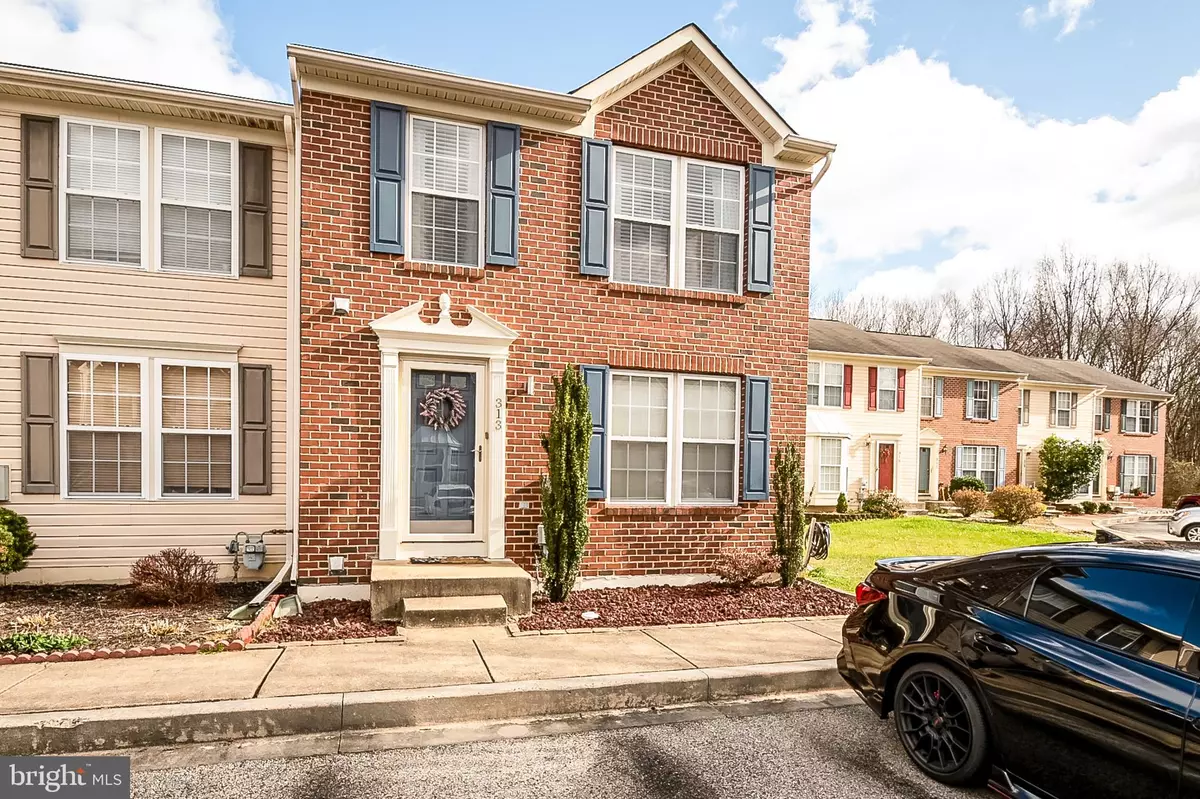$237,000
$234,900
0.9%For more information regarding the value of a property, please contact us for a free consultation.
313 S BRIDLEWOOD DR Newark, DE 19702
3 Beds
4 Baths
1,850 SqFt
Key Details
Sold Price $237,000
Property Type Townhouse
Sub Type End of Row/Townhouse
Listing Status Sold
Purchase Type For Sale
Square Footage 1,850 sqft
Price per Sqft $128
Subdivision Bristol Place
MLS Listing ID DENC517468
Sold Date 01/08/21
Style Traditional
Bedrooms 3
Full Baths 2
Half Baths 2
HOA Fees $12/ann
HOA Y/N Y
Abv Grd Liv Area 1,550
Originating Board BRIGHT
Year Built 2002
Annual Tax Amount $2,123
Tax Year 2020
Lot Size 3,485 Sqft
Acres 0.08
Lot Dimensions 33.00 x 108.00
Property Description
Welcome to the charming community of Bristol Place. Pride of ownership boast throughout this rarely available end-unit townhome on a quiet cul-de-sac. This brick front 3 bedroom/ 2 full and 2 half bath home is ready for the new owners. Looking to just move in? Then this is the one. You will fall in love upon entering as you are warmly greeted with loads of natural light and the neutral decor. The kitchen includes wood cabinetry, granite countertops, updated appliances, and a pantry for extra storage. The upper level offers a sizeable master bedroom complete with a full bath and large walk-in closet. Two additional bedrooms share a hall bath with a tub/shower combo. The lower level is already finished and ready for your creative design. The flexibility of the space allows various uses such as an office space, playroom, or entertainment area. There is a large deck overlooking a fenced backyard. Not only is the house a great find but the proximity to shopping, restaurants, and recreational areas makes this home more attractive. This community is located within walking distance to the Bear YMCA and the Glasgow Park. The park hosts miles of walking trails, a skate park, basketball and tennis courts and a large playground area. Schedule your tour today!
Location
State DE
County New Castle
Area Newark/Glasgow (30905)
Zoning NCTH
Rooms
Basement Full
Interior
Interior Features Carpet, Combination Kitchen/Dining, Floor Plan - Open, Pantry, Stall Shower, Tub Shower, Walk-in Closet(s)
Hot Water Natural Gas
Heating Forced Air
Cooling Central A/C
Flooring Carpet, Laminated
Equipment Built-In Range, Dishwasher, Dryer, Refrigerator, Washer
Appliance Built-In Range, Dishwasher, Dryer, Refrigerator, Washer
Heat Source Natural Gas
Exterior
Garage Spaces 2.0
Fence Rear
Water Access N
Roof Type Architectural Shingle
Accessibility None
Total Parking Spaces 2
Garage N
Building
Story 2
Sewer Public Sewer
Water Public
Architectural Style Traditional
Level or Stories 2
Additional Building Above Grade, Below Grade
New Construction N
Schools
Elementary Schools Keene
Middle Schools Gauger-Cobbs
High Schools Glasgow
School District Christina
Others
Senior Community No
Tax ID 11-027.10-047
Ownership Fee Simple
SqFt Source Assessor
Acceptable Financing FHA, Conventional, Cash, VA
Listing Terms FHA, Conventional, Cash, VA
Financing FHA,Conventional,Cash,VA
Special Listing Condition Standard
Read Less
Want to know what your home might be worth? Contact us for a FREE valuation!

Our team is ready to help you sell your home for the highest possible price ASAP

Bought with Michael David Canning • Patterson-Schwartz-Brandywine
GET MORE INFORMATION






