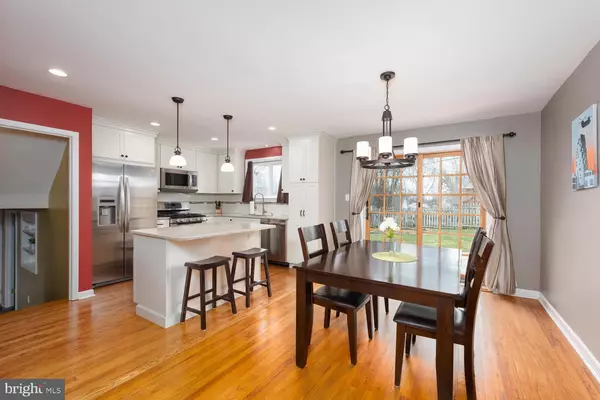$455,000
$425,000
7.1%For more information regarding the value of a property, please contact us for a free consultation.
424 HILLSIDE RD King Of Prussia, PA 19406
3 Beds
3 Baths
2,268 SqFt
Key Details
Sold Price $455,000
Property Type Single Family Home
Sub Type Detached
Listing Status Sold
Purchase Type For Sale
Square Footage 2,268 sqft
Price per Sqft $200
Subdivision Valley Forge Acres
MLS Listing ID PAMC680878
Sold Date 03/05/21
Style Split Level
Bedrooms 3
Full Baths 2
Half Baths 1
HOA Y/N N
Abv Grd Liv Area 1,743
Originating Board BRIGHT
Year Built 1959
Annual Tax Amount $3,877
Tax Year 2021
Lot Size 10,300 Sqft
Acres 0.24
Lot Dimensions 96.00 x 0.00
Property Description
The one you've been waiting for! Beautiful updated home in the popular Valley Forge Acres neighborhood with plenty of space inside and out. Main floor features an open floor plan with a newly renovated kitchen which is a cook's dream! You'll love the quartz countertops, stainless steel appliances with double oven gas range and custom Kraft Maid soft close cabinets complete with pantry. This level also includes a living room, dining area, all with hardwood floors and sliders off the dining area that exit to the patio. Upstairs you will find a spacious primary bedroom with full bath plus two other bedrooms and a hall bath. This level also includes a linen closet with steps to a floored attic for all your storage needs. The lower level includes new luxury vinyl plank flooring in the family room, laundry room and updated powder room. This home has a newer roof (2014) with Certainteed Landmark shingles with ShurFlo gutter protection system, new front and side entry doors, new light fixtures, bedroom ceiling fans, and all rooms have been recently painted. All this and a fantastic location for commuting, shopping, dining and walks to the neighborhood park. You'll love it here, make your appointment today!
Location
State PA
County Montgomery
Area Upper Merion Twp (10658)
Zoning RESIDENTIAL
Rooms
Basement Partial
Interior
Hot Water Natural Gas
Heating Forced Air
Cooling Central A/C
Fireplace N
Heat Source Natural Gas
Exterior
Parking Features Garage Door Opener, Garage - Front Entry, Inside Access
Garage Spaces 1.0
Water Access N
Accessibility None
Attached Garage 1
Total Parking Spaces 1
Garage Y
Building
Story 2.5
Sewer Public Sewer
Water Public
Architectural Style Split Level
Level or Stories 2.5
Additional Building Above Grade, Below Grade
New Construction N
Schools
High Schools Upper Merion
School District Upper Merion Area
Others
Senior Community No
Tax ID 58-00-10618-007
Ownership Fee Simple
SqFt Source Assessor
Special Listing Condition Standard
Read Less
Want to know what your home might be worth? Contact us for a FREE valuation!

Our team is ready to help you sell your home for the highest possible price ASAP

Bought with Jason M Ostrowsky • BHHS Fox & Roach - Spring House
GET MORE INFORMATION






