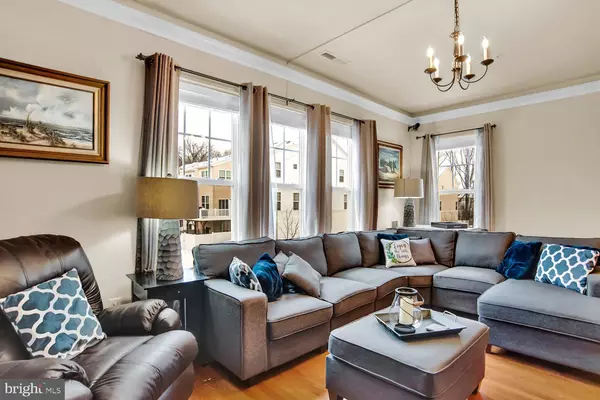$400,000
$375,000
6.7%For more information regarding the value of a property, please contact us for a free consultation.
1209 FALCON POINT DR Severn, MD 21144
3 Beds
3 Baths
1,909 SqFt
Key Details
Sold Price $400,000
Property Type Townhouse
Sub Type End of Row/Townhouse
Listing Status Sold
Purchase Type For Sale
Square Footage 1,909 sqft
Price per Sqft $209
Subdivision Jacobs Forest
MLS Listing ID MDAA457850
Sold Date 03/22/21
Style Traditional
Bedrooms 3
Full Baths 2
Half Baths 1
HOA Fees $56/qua
HOA Y/N Y
Abv Grd Liv Area 1,909
Originating Board BRIGHT
Year Built 2014
Annual Tax Amount $3,349
Tax Year 2021
Lot Size 1,803 Sqft
Acres 0.04
Property Description
CALLING FOR HIGHEST AND BEST BY 8 PM , 2/4/2021. Welcome to Jacobs Forest! This amazing 3 story End of Unit Townhome is only 6 years old and features amazing upgrades throughout. Enter into your large foyer , complete with Double Coat Closet and gleaming Hardwood Floors. This level features an open space perfect for use as a den or office. Upstairs is an Entertainers Dream! Featuring 9 ft Ceilings, gorgeous Hardwoods , wide Hallways and decorative Columns , this level offers something for everyone. The spacious Living Room showcases a row of windows and is enhanced by Crown Moulding with a backlighting feature. Host dinners for a crowd in your Formal Dining Room, But don't stop there! Beyond the Dining Room, a gourmet Kitchen is waiting for you. 42" Cabinets, Granite countertops, Stainless Steel Appliances, a Full Size Pantry and a generous Island all lend for preparing meals with ease. An Additional Dining Area with access to your own balcony round out this floor. Upstairs you will find even more areas to smile about. The Primary Bedroom Suite is its own private retreat featuring 2 Closets, Full Bath with Walk in Tiled Shower and Built in Bench as well as Dual Vanities with Granite. Two more generous sized Bedrooms , Full Bath and Laundry complete this space. Outside enjoy wooded views from your balcony, brick detailing and a 2 car garage. This home is wired with Smart Lighting Switches throughout. Just add your Smart Bulbs and let technology do the work. Schedule your tour today before its gone!
Location
State MD
County Anne Arundel
Zoning RESIDENTIAL
Rooms
Other Rooms Living Room, Dining Room, Primary Bedroom, Bedroom 2, Bedroom 3, Kitchen, Den, Bathroom 1, Primary Bathroom, Half Bath
Basement Other, Daylight, Partial, Connecting Stairway, Front Entrance, Fully Finished, Garage Access
Interior
Interior Features Breakfast Area, Butlers Pantry, Wood Floors, Walk-in Closet(s), Upgraded Countertops, Tub Shower, Stall Shower, Recessed Lighting, Primary Bath(s), Pantry, Kitchen - Island, Formal/Separate Dining Room, Ceiling Fan(s)
Hot Water Natural Gas
Heating Forced Air
Cooling Central A/C
Equipment Built-In Microwave, Dishwasher, Disposal, Dryer, Washer, Stainless Steel Appliances, Refrigerator, Oven/Range - Gas, Icemaker
Fireplace N
Appliance Built-In Microwave, Dishwasher, Disposal, Dryer, Washer, Stainless Steel Appliances, Refrigerator, Oven/Range - Gas, Icemaker
Heat Source Natural Gas
Exterior
Parking Features Garage - Rear Entry, Garage Door Opener, Inside Access
Garage Spaces 4.0
Utilities Available Cable TV
Amenities Available Tot Lots/Playground, Jog/Walk Path
Water Access N
Roof Type Architectural Shingle
Accessibility None
Attached Garage 2
Total Parking Spaces 4
Garage Y
Building
Story 3
Sewer Public Sewer
Water Public
Architectural Style Traditional
Level or Stories 3
Additional Building Above Grade, Below Grade
New Construction N
Schools
School District Anne Arundel County Public Schools
Others
Senior Community No
Tax ID 020442390234690
Ownership Fee Simple
SqFt Source Assessor
Acceptable Financing Cash, Conventional, FHA, VA
Listing Terms Cash, Conventional, FHA, VA
Financing Cash,Conventional,FHA,VA
Special Listing Condition Standard
Read Less
Want to know what your home might be worth? Contact us for a FREE valuation!

Our team is ready to help you sell your home for the highest possible price ASAP

Bought with MUHAMMAD N IQBAL • Alpha Realty, LLC.
GET MORE INFORMATION






