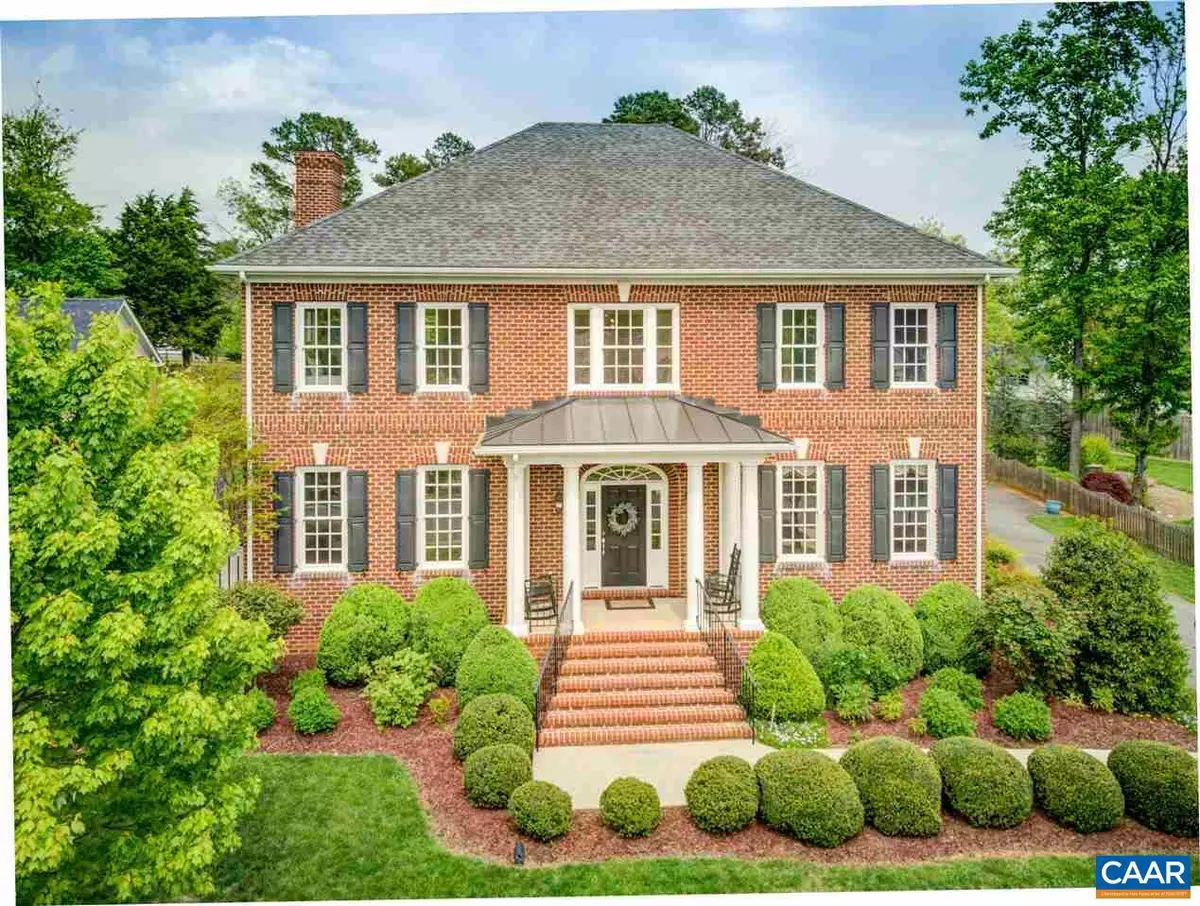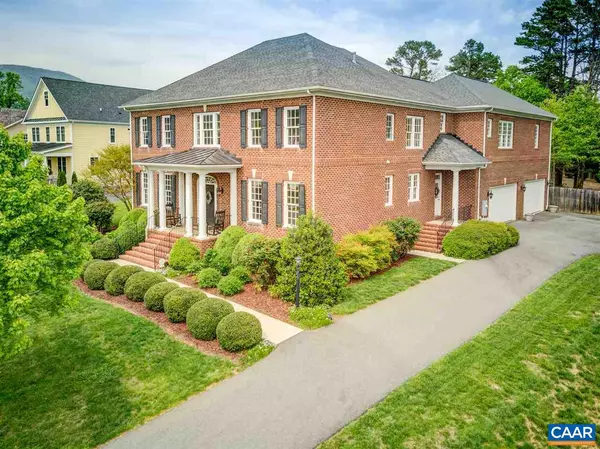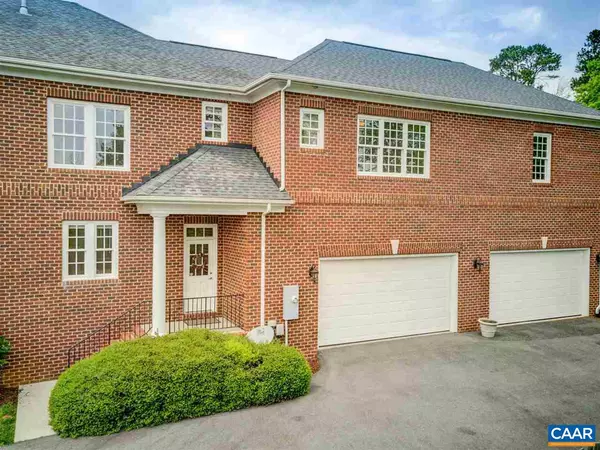$848,500
$848,500
For more information regarding the value of a property, please contact us for a free consultation.
7121 BRADBURY CT Crozet, VA 22932
5 Beds
5 Baths
4,809 SqFt
Key Details
Sold Price $848,500
Property Type Single Family Home
Sub Type Detached
Listing Status Sold
Purchase Type For Sale
Square Footage 4,809 sqft
Price per Sqft $176
Subdivision Old Trail
MLS Listing ID 589761
Sold Date 07/23/19
Style Other
Bedrooms 5
Full Baths 4
Half Baths 1
HOA Fees $66/qua
HOA Y/N Y
Abv Grd Liv Area 4,809
Originating Board CAAR
Year Built 2008
Tax Year 2019
Lot Size 0.560 Acres
Acres 0.56
Property Description
A perfect combo of traditional elegance and modern luxury, this all-brick Colonial has a grand foyer that flows into the formal dining room, stately office with custom millwork and spacious family room with a wall of windows that looks out to a true backyard oasis that is one of Old Trail's most level and private. The gourmet kitchen with granite tops, maple Shaker cabinets and Bosch stainless appliances opens to the covered patio for the ideal indoor/outdoor flow. The luxurious master suite retreat offers a sitting room, her/his closets and marble vanities. A rear staircase rises above the full 4-car garage to the theatre room, rec room and full bath. Situated on a cul-de-sac with minimal traffic and peace of mind for safe kid's play.,Granite Counter,Maple Cabinets,Fireplace in Living Room
Location
State VA
County Albemarle
Zoning R-1
Rooms
Other Rooms Living Room, Dining Room, Primary Bedroom, Kitchen, Foyer, Laundry, Office, Primary Bathroom, Full Bath, Half Bath, Additional Bedroom
Interior
Interior Features Walk-in Closet(s), Recessed Lighting
Heating Heat Pump(s)
Cooling Central A/C, Heat Pump(s)
Flooring Carpet, Ceramic Tile, Hardwood
Fireplaces Type Gas/Propane, Fireplace - Glass Doors
Equipment Dryer, Washer, Dishwasher, Disposal, Oven - Double, Microwave, Refrigerator, Cooktop
Fireplace N
Window Features Double Hung,Insulated,Screens,Transom
Appliance Dryer, Washer, Dishwasher, Disposal, Oven - Double, Microwave, Refrigerator, Cooktop
Heat Source Other
Exterior
Exterior Feature Patio(s), Porch(es)
Parking Features Other, Garage - Side Entry, Oversized
Fence Fully
Roof Type Architectural Shingle
Accessibility None
Porch Patio(s), Porch(es)
Road Frontage Public
Attached Garage 4
Garage Y
Building
Lot Description Landscaping, Sloping, Private, Cul-de-sac
Story 2
Foundation Brick/Mortar, Concrete Perimeter
Sewer Public Sewer
Water Public
Architectural Style Other
Level or Stories 2
Additional Building Above Grade, Below Grade
Structure Type 9'+ Ceilings
New Construction N
Schools
Elementary Schools Brownsville
Middle Schools Henley
High Schools Western Albemarle
School District Albemarle County Public Schools
Others
Ownership Other
Security Features Carbon Monoxide Detector(s),Security System,Smoke Detector
Special Listing Condition Standard
Read Less
Want to know what your home might be worth? Contact us for a FREE valuation!

Our team is ready to help you sell your home for the highest possible price ASAP

Bought with LAWRENCE HOWARD • AMPLIFIED REALTY
GET MORE INFORMATION






