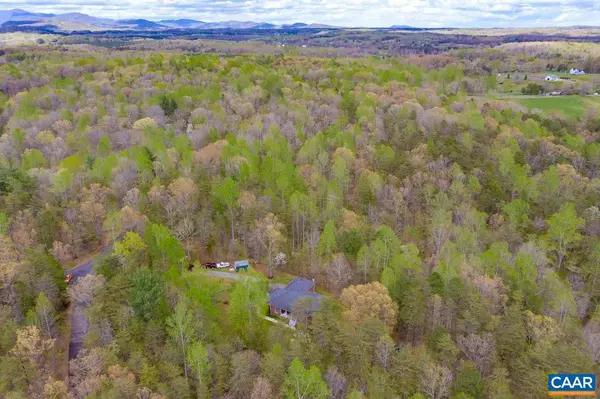$339,500
$344,900
1.6%For more information regarding the value of a property, please contact us for a free consultation.
323 BUFFALO RUN RD RD Stanardsville, VA 22973
3 Beds
2 Baths
2,341 SqFt
Key Details
Sold Price $339,500
Property Type Single Family Home
Sub Type Detached
Listing Status Sold
Purchase Type For Sale
Square Footage 2,341 sqft
Price per Sqft $145
Subdivision Buffalo
MLS Listing ID 602707
Sold Date 06/11/20
Style Ranch/Rambler
Bedrooms 3
Full Baths 2
HOA Y/N Y
Abv Grd Liv Area 2,341
Originating Board CAAR
Year Built 2005
Annual Tax Amount $2,800
Tax Year 2019
Lot Size 5.000 Acres
Acres 5.0
Property Description
One-level living in this immaculate all-brick, custom-built home designed with an open, flowing floor plan. Offering 3 bedrooms and 2 full baths with an enviable light-drenched sunroom with endless possibilities. Explore the private 5 acres surrounding this property with gardening spaces, open yard or simply walking through the woods. Hardwood floors throughout much of the home along with tiled baths. Master suite is large enough for sitting area and adjoining luxury bath offers dual vanities with extensive built-in storage. Need to work from home? An office adjacent to master has a separate entrance and a wall of bookshelves. Oversized crawlspace is perfect for all of your storage needs. Located only 15 min to NGIC/DIA/Hollymead,Formica Counter,Oak Cabinets,Fireplace in Living Room
Location
State VA
County Greene
Zoning A-1
Rooms
Other Rooms Living Room, Dining Room, Primary Bedroom, Kitchen, Sun/Florida Room, Laundry, Primary Bathroom, Full Bath, Additional Bedroom
Main Level Bedrooms 3
Interior
Interior Features Central Vacuum, Central Vacuum, Walk-in Closet(s), WhirlPool/HotTub, Breakfast Area, Pantry, Entry Level Bedroom
Heating Heat Pump(s)
Cooling Central A/C, Heat Pump(s)
Flooring Carpet, Ceramic Tile, Hardwood
Fireplaces Number 1
Fireplaces Type Gas/Propane
Equipment Dryer, Washer, Oven/Range - Gas, Microwave, Refrigerator
Fireplace Y
Window Features Insulated,Double Hung
Appliance Dryer, Washer, Oven/Range - Gas, Microwave, Refrigerator
Exterior
Exterior Feature Deck(s), Porch(es)
Parking Features Garage - Side Entry
View Trees/Woods, Garden/Lawn
Roof Type Composite
Accessibility None
Porch Deck(s), Porch(es)
Road Frontage Private, Road Maintenance Agreement
Attached Garage 2
Garage Y
Building
Lot Description Landscaping, Partly Wooded, Private, Trees/Wooded
Story 1
Foundation Brick/Mortar
Sewer Septic Exists
Water Well
Architectural Style Ranch/Rambler
Level or Stories 1
Additional Building Above Grade, Below Grade
Structure Type 9'+ Ceilings
New Construction N
Schools
Elementary Schools Greene Primary
High Schools William Monroe
School District Greene County Public Schools
Others
Ownership Other
Security Features Smoke Detector
Special Listing Condition Standard
Read Less
Want to know what your home might be worth? Contact us for a FREE valuation!

Our team is ready to help you sell your home for the highest possible price ASAP

Bought with HEGARTY_PEERY REALTORS • KELLER WILLIAMS ALLIANCE - CHARLOTTESVILLE
GET MORE INFORMATION






