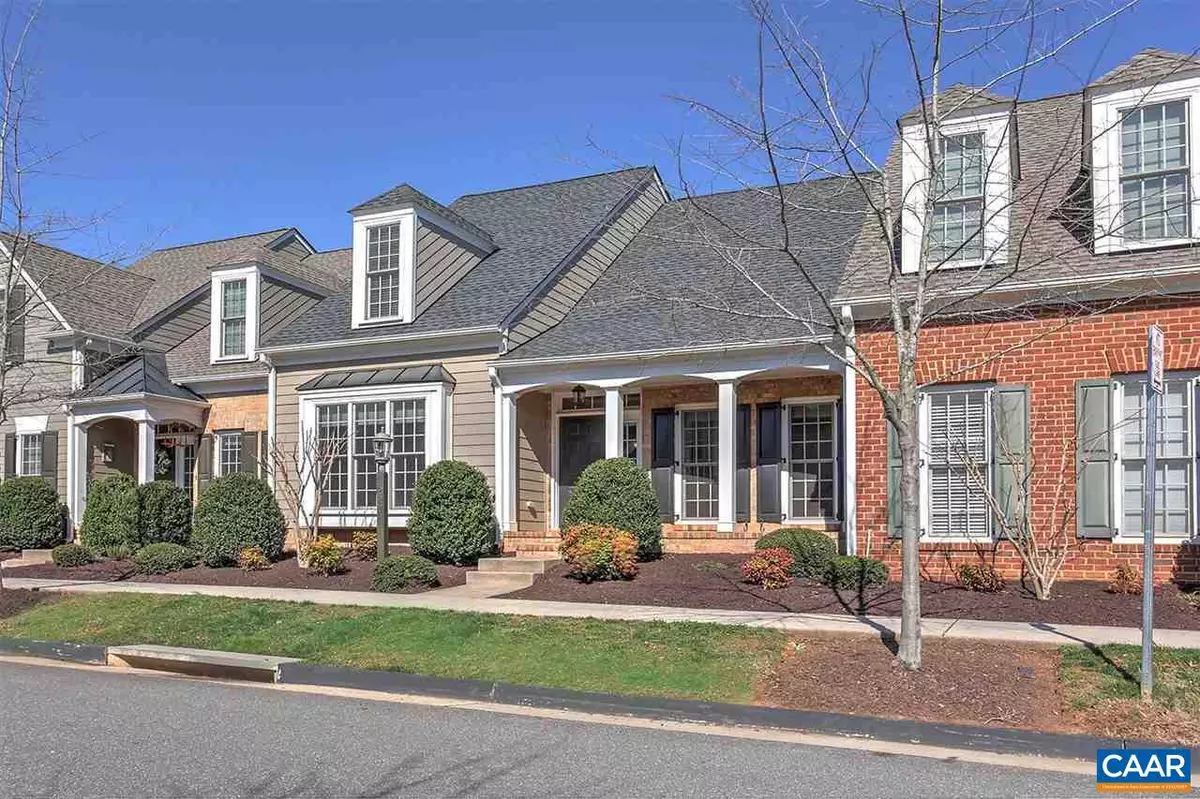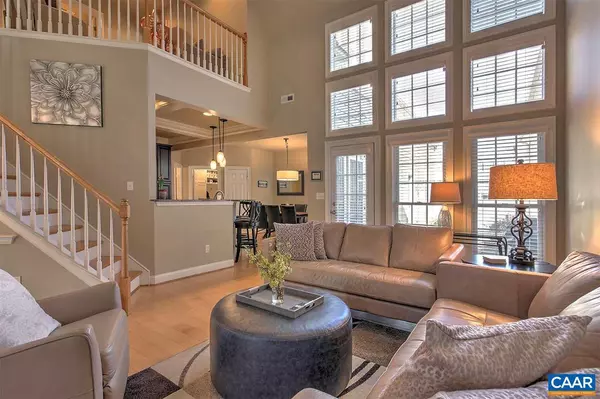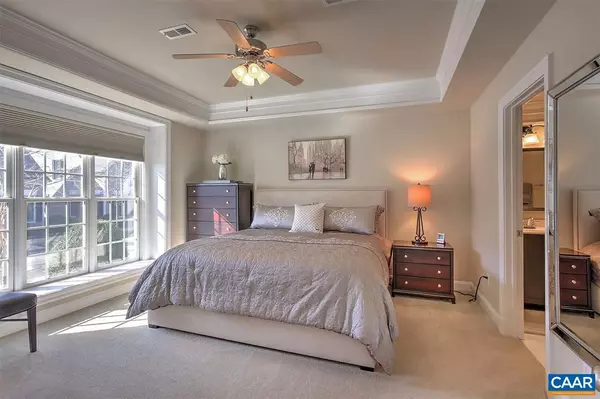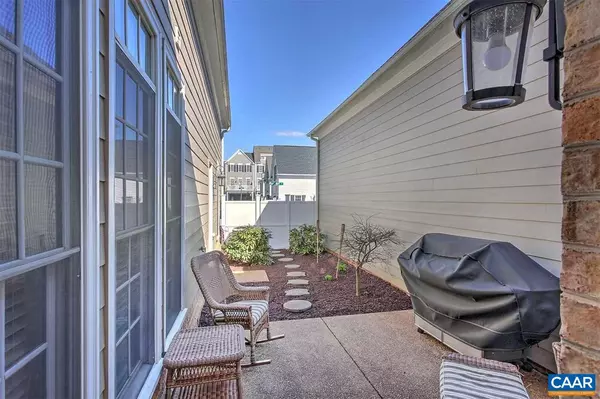$440,000
$449,900
2.2%For more information regarding the value of a property, please contact us for a free consultation.
5633 UPLAND DR DR Crozet, VA 22932
4 Beds
4 Baths
2,513 SqFt
Key Details
Sold Price $440,000
Property Type Townhouse
Sub Type Interior Row/Townhouse
Listing Status Sold
Purchase Type For Sale
Square Footage 2,513 sqft
Price per Sqft $175
Subdivision Old Trail
MLS Listing ID 588523
Sold Date 07/17/19
Style Other
Bedrooms 4
Full Baths 3
Half Baths 1
Condo Fees $50
HOA Fees $98/qua
HOA Y/N Y
Abv Grd Liv Area 2,513
Originating Board CAAR
Year Built 2012
Annual Tax Amount $3,366
Tax Year 2018
Lot Size 3,049 Sqft
Acres 0.07
Property Description
Exceptional like-new 4 BR, 3.5 BA home features main level living with hardwood floors, open/bright floor plan, extensive base & crown wood moldings, coffered & tray ceilings, chair rail, transoms & French drs. Master suite on 1st floor with walk in closet, clawfoot tub, tiled shower & dual vanities. 2 story great room lined with windows and built ins. Open kitchen with 42? wood cabinets, granite, breakfast bar, SS appliances & dining. Additions: repainting, new mudroom built ins, new lighting fixtures, Custom Hunter Douglas blinds added throughout and finished 2 car attached garage. Dining rm or office, loft, private courtyard & walk in storage. Walk to gym, restaurants, pool, golf course, trails & Western Alb. Schools. Mntn views!,Granite Counter,Wood Cabinets,Fireplace in Great Room
Location
State VA
County Albemarle
Zoning R-1
Rooms
Other Rooms Dining Room, Primary Bedroom, Kitchen, Foyer, Breakfast Room, Great Room, Loft, Mud Room, Primary Bathroom, Full Bath, Half Bath, Additional Bedroom
Main Level Bedrooms 1
Interior
Interior Features Walk-in Closet(s), Kitchen - Eat-In, Kitchen - Island, Pantry, Entry Level Bedroom
Heating Central, Heat Pump(s)
Cooling Central A/C, Heat Pump(s)
Flooring Carpet, Ceramic Tile, Hardwood
Fireplaces Number 1
Equipment Washer/Dryer Hookups Only, Dishwasher, Disposal, Oven/Range - Electric, Microwave, Refrigerator
Fireplace Y
Window Features Double Hung,Insulated,Screens,Vinyl Clad
Appliance Washer/Dryer Hookups Only, Dishwasher, Disposal, Oven/Range - Electric, Microwave, Refrigerator
Exterior
Exterior Feature Porch(es)
Parking Features Other, Garage - Rear Entry
Amenities Available Golf Club, Picnic Area
View Other
Roof Type Composite
Accessibility None
Porch Porch(es)
Attached Garage 2
Garage Y
Building
Story 1.5
Foundation Concrete Perimeter
Sewer Public Sewer
Water Public
Architectural Style Other
Level or Stories 1.5
Additional Building Above Grade, Below Grade
Structure Type 9'+ Ceilings,Tray Ceilings
New Construction N
Schools
Elementary Schools Brownsville
Middle Schools Henley
High Schools Western Albemarle
School District Albemarle County Public Schools
Others
HOA Fee Include Pool(s),Road Maintenance,Snow Removal,Trash,Lawn Maintenance
Senior Community No
Ownership Other
Security Features Security System,Smoke Detector
Special Listing Condition Standard
Read Less
Want to know what your home might be worth? Contact us for a FREE valuation!

Our team is ready to help you sell your home for the highest possible price ASAP

Bought with PATRICK BURNS • RE/MAX REALTY SPECIALISTS-CHARLOTTESVILLE
GET MORE INFORMATION






