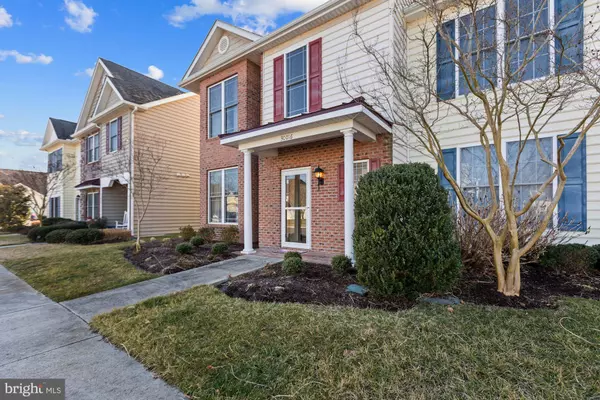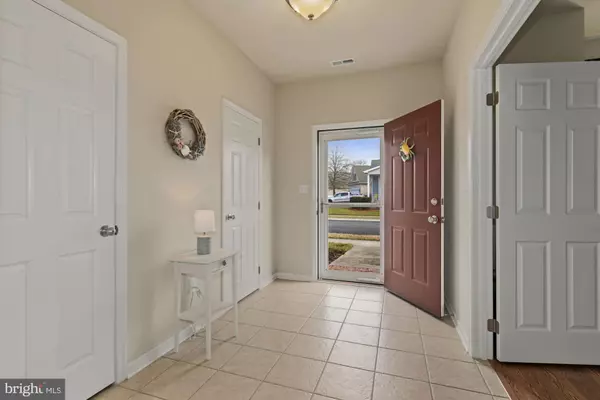$340,000
$324,900
4.6%For more information regarding the value of a property, please contact us for a free consultation.
30016 CENTER POINT RD Millville, DE 19967
4 Beds
4 Baths
2,022 SqFt
Key Details
Sold Price $340,000
Property Type Townhouse
Sub Type Interior Row/Townhouse
Listing Status Sold
Purchase Type For Sale
Square Footage 2,022 sqft
Price per Sqft $168
Subdivision Millville By The Sea
MLS Listing ID DESU2000028
Sold Date 04/19/21
Style Contemporary
Bedrooms 4
Full Baths 3
Half Baths 1
HOA Fees $263/mo
HOA Y/N Y
Abv Grd Liv Area 2,022
Originating Board BRIGHT
Year Built 2010
Annual Tax Amount $905
Tax Year 2020
Lot Size 3,485 Sqft
Acres 0.08
Lot Dimensions 30.00 x 120.00
Property Description
End unit townhome in the premiere community of Millville by the Sea located less than 3 miles to Bethany Beach! The main level features a spacious open floor plan offering a pleasing neutral color palette. Kitchen is generously sized with an expansive peninsula offering ample seating for casual meals. The great room gives easy access to a beautiful circular design brick paver patio enclosed with a privacy fence perfect for entertaining. Separate dining area situated off the kitchen and an inviting sunroom will make you want to curl up with a good book and relax. You will find a secondary suite on the main level with a large closet that can also be used as an office. Owner's suite and two additional guest bedrooms complete the upper level with a laundry room for added convenience. The detached garage has plenty of room for kayaks and beach toys. Enjoy the short walk to the beach shuttle stop, one of the two community pools, stocked pond for catch and release, playground, and satellite fitness room. This amenity rich community also includes a larger fitness center, community clubhouse, billiards, pub, Crab Shack, kayaking, and walking paths. This community is conveniently located 1 mile to the Beebe Emergency Center, Medical, Grocery, Dining, Shopping, and Mini-Golf.
Location
State DE
County Sussex
Area Baltimore Hundred (31001)
Zoning TN
Rooms
Other Rooms Dining Room, Primary Bedroom, Bedroom 2, Bedroom 3, Bedroom 4, Kitchen, Foyer, Sun/Florida Room, Great Room
Main Level Bedrooms 1
Interior
Interior Features Breakfast Area, Carpet, Combination Dining/Living, Combination Kitchen/Dining, Combination Kitchen/Living, Dining Area, Entry Level Bedroom, Family Room Off Kitchen, Floor Plan - Open, Kitchen - Island, Primary Bath(s), Stall Shower, Walk-in Closet(s)
Hot Water Electric
Heating Forced Air, Heat Pump(s)
Cooling Central A/C
Flooring Carpet, Ceramic Tile, Laminated
Equipment Built-In Range, Dishwasher, Disposal, Dryer - Front Loading, Microwave, Oven - Self Cleaning, Oven - Single, Oven/Range - Electric, Stove, Washer - Front Loading, Water Heater
Furnishings Partially
Fireplace N
Window Features Insulated,Screens
Appliance Built-In Range, Dishwasher, Disposal, Dryer - Front Loading, Microwave, Oven - Self Cleaning, Oven - Single, Oven/Range - Electric, Stove, Washer - Front Loading, Water Heater
Heat Source Electric
Laundry Upper Floor
Exterior
Exterior Feature Patio(s), Porch(es), Roof
Parking Features Garage - Rear Entry
Garage Spaces 3.0
Fence Decorative, Privacy, Rear
Utilities Available Cable TV
Amenities Available Tennis Courts, Pier/Dock, Bar/Lounge, Basketball Courts, Bike Trail, Billiard Room, Club House, Common Grounds, Exercise Room, Fitness Center, Game Room, Jog/Walk Path, Lake, Meeting Room, Party Room, Pool - Outdoor, Tot Lots/Playground, Water/Lake Privileges
Water Access N
View Garden/Lawn
Roof Type Architectural Shingle,Metal,Pitched
Accessibility Other
Porch Patio(s), Porch(es), Roof
Total Parking Spaces 3
Garage Y
Building
Lot Description Front Yard, Landscaping, Level, Rear Yard, SideYard(s)
Story 2
Sewer Public Sewer
Water Public
Architectural Style Contemporary
Level or Stories 2
Additional Building Above Grade, Below Grade
Structure Type 9'+ Ceilings,Dry Wall
New Construction N
Schools
Elementary Schools Lord Baltimore
Middle Schools Selbeyville
High Schools Indian River
School District Indian River
Others
HOA Fee Include Trash,Common Area Maintenance,Lawn Maintenance,Management,Pier/Dock Maintenance,Pool(s),Recreation Facility,Reserve Funds,Snow Removal
Senior Community No
Tax ID 134-16.00-2243.00
Ownership Fee Simple
SqFt Source Assessor
Security Features Main Entrance Lock,Smoke Detector
Acceptable Financing Cash, Conventional
Listing Terms Cash, Conventional
Financing Cash,Conventional
Special Listing Condition Standard
Read Less
Want to know what your home might be worth? Contact us for a FREE valuation!

Our team is ready to help you sell your home for the highest possible price ASAP

Bought with SCOTT WAGNER • Keller Williams Realty
GET MORE INFORMATION






