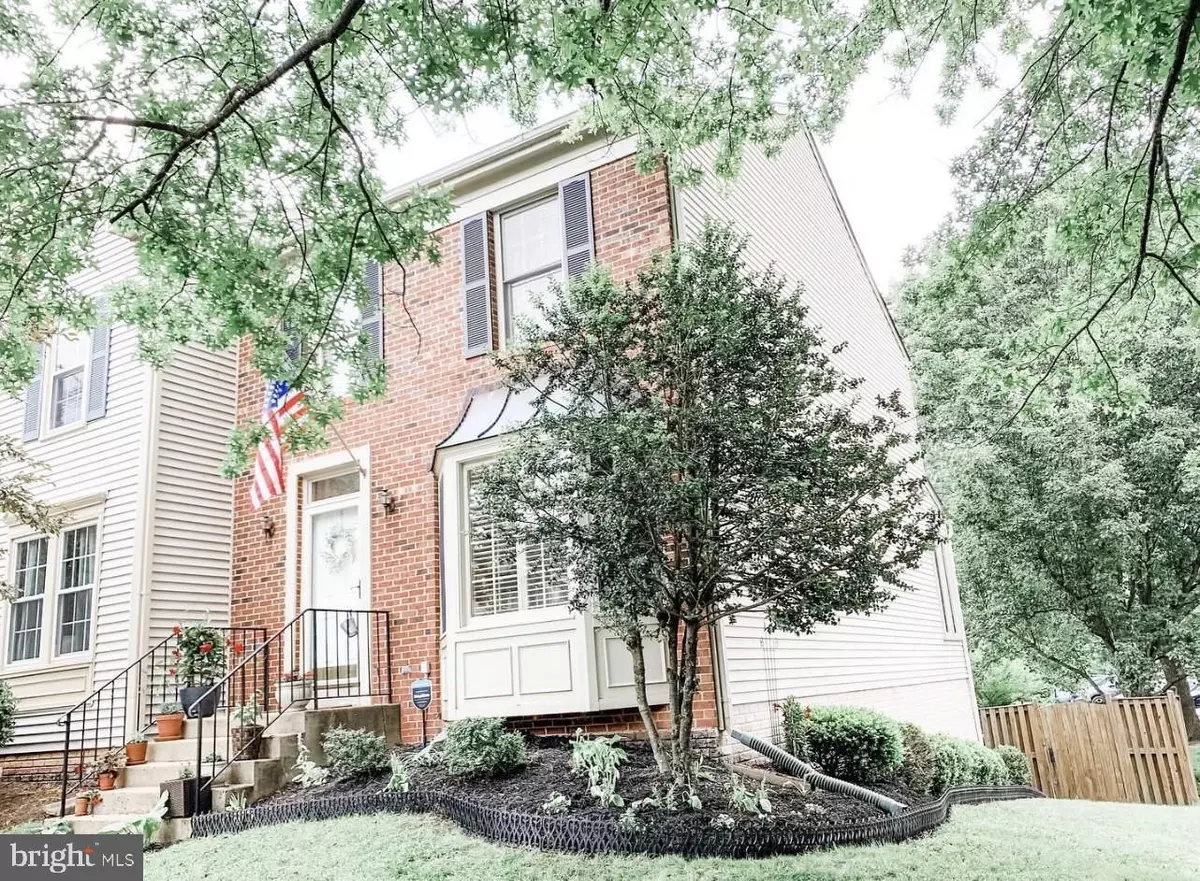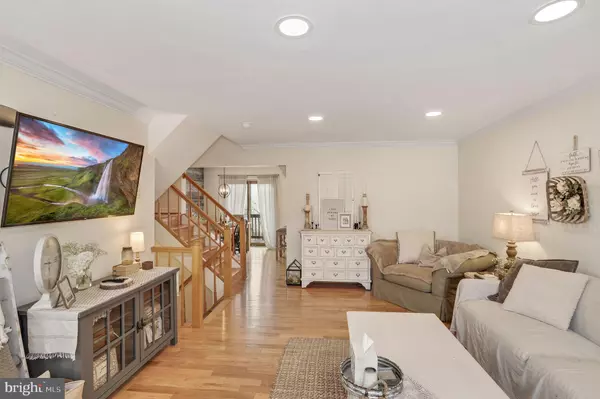$509,000
$440,000
15.7%For more information regarding the value of a property, please contact us for a free consultation.
14600 BATTERY RIDGE LN Centreville, VA 20120
3 Beds
4 Baths
1,664 SqFt
Key Details
Sold Price $509,000
Property Type Townhouse
Sub Type End of Row/Townhouse
Listing Status Sold
Purchase Type For Sale
Square Footage 1,664 sqft
Price per Sqft $305
Subdivision Battery Ridge
MLS Listing ID VAFX1187000
Sold Date 04/23/21
Style Traditional
Bedrooms 3
Full Baths 3
Half Baths 1
HOA Fees $104/mo
HOA Y/N Y
Abv Grd Liv Area 1,314
Originating Board BRIGHT
Year Built 1988
Annual Tax Amount $4,332
Tax Year 2021
Lot Size 2,414 Sqft
Acres 0.06
Property Description
This End-Unit townhome is ready for you to move into right now! This 3 level townhome offers modern living at its best with over 1,600 sq ft of living space with a bump-out on the main and lower levels. The home offers an abundance of light from all the windows, which have plantation shutters, throughout. On the main level, there is an open floor plan concept, and many updates throughout including an updated kitchen with Stainless Steel appliances Granite kitchen counters plenty of space for seating. The Kitchen has an accent wall, eat-in table space, and access to the back deck. There is flooring throughout the main level, and a bath on the main level. The upper level has hardwood floors including both staircases with some carpet in bedrooms. The large Owners Suite on the upper level has a large, custom walk-in closet, and a full bathroom. There are 2 additional bedrooms and a full bathroom. Fully finished lower level with French door gives you walk out access to the fenced backyard, a full bathroom and livings space with a fireplace and with the bump-out area that can be your office/schoolroom or studio. The fully fenced backyard has a patio and plenty of room for your vegetable garden, and a patio for relaxing or entertaining guests. 2 reserved parking spots for this home. The new roof was installed in 2016, the HVAC was replaced in 2012. A commuter's dream minutes to Dulles Airport, Route 28, Route 29, and the Toll Road. Easy access to shopping, dining, and entertainment options abound.
Location
State VA
County Fairfax
Zoning 180
Rooms
Basement Fully Finished
Interior
Interior Features Family Room Off Kitchen, Kitchen - Island, Primary Bath(s), Recessed Lighting, Upgraded Countertops, Wood Floors
Hot Water Natural Gas
Heating Heat Pump(s), Zoned
Cooling Central A/C, Zoned
Fireplaces Number 1
Fireplaces Type Mantel(s)
Equipment Built-In Microwave, Dryer, Washer, Dishwasher, Disposal, Icemaker, Refrigerator, Stove
Fireplace Y
Appliance Built-In Microwave, Dryer, Washer, Dishwasher, Disposal, Icemaker, Refrigerator, Stove
Heat Source Electric
Exterior
Parking On Site 2
Amenities Available Community Center, Pool - Outdoor, Tennis Courts, Tot Lots/Playground
Water Access N
Accessibility None
Garage N
Building
Story 3
Sewer Public Sewer
Water Public
Architectural Style Traditional
Level or Stories 3
Additional Building Above Grade, Below Grade
New Construction N
Schools
Elementary Schools Deer Park
Middle Schools Stone
High Schools Westfield
School District Fairfax County Public Schools
Others
HOA Fee Include Snow Removal,Trash,Common Area Maintenance,Other
Senior Community No
Tax ID 0543 18 0085
Ownership Fee Simple
SqFt Source Assessor
Acceptable Financing Cash, Conventional, VA
Listing Terms Cash, Conventional, VA
Financing Cash,Conventional,VA
Special Listing Condition Standard
Read Less
Want to know what your home might be worth? Contact us for a FREE valuation!

Our team is ready to help you sell your home for the highest possible price ASAP

Bought with Alexandra Caroline Fielding • TTR Sotheby's International Realty
GET MORE INFORMATION






