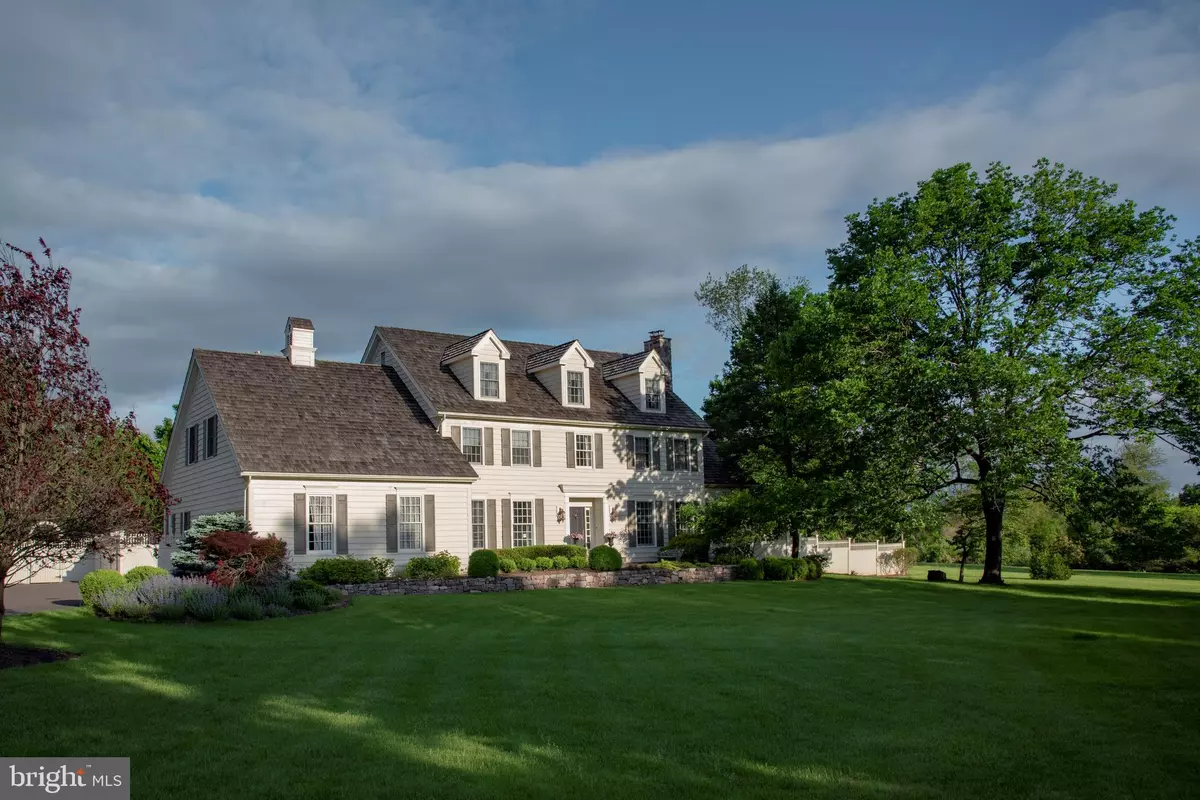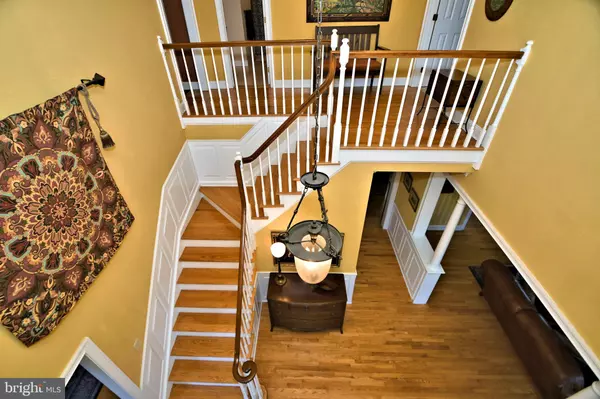$1,301,500
$1,295,000
0.5%For more information regarding the value of a property, please contact us for a free consultation.
6 HILLCREST CIR New Hope, PA 18938
5 Beds
6 Baths
4,670 SqFt
Key Details
Sold Price $1,301,500
Property Type Single Family Home
Sub Type Detached
Listing Status Sold
Purchase Type For Sale
Square Footage 4,670 sqft
Price per Sqft $278
Subdivision Laurel Ridge
MLS Listing ID PABU511036
Sold Date 05/27/21
Style Colonial
Bedrooms 5
Full Baths 4
Half Baths 2
HOA Y/N N
Abv Grd Liv Area 4,670
Originating Board BRIGHT
Year Built 1989
Annual Tax Amount $18,351
Tax Year 2021
Lot Size 2.120 Acres
Acres 2.12
Lot Dimensions 0.00 x 0.00
Property Description
Nestled in Solebury Township in the exclusive neighborhood of Laurel Ridge, this impressive Estate home sits on a meticulously manicured 2.12 acre parcel. Enter down a long drive which features ample parking for guests. Enjoy the beautiful gardens and walkways surrounding the property. This home features 3 levels of living space plus an additional finished basement. The first level encompasses a dramatic 2 story foyer, formal living room with a wood burning fireplace, pocket doors to access the family room and French door to the Conservatory. This large room features walls of windows with amazing views, tile flooring and atrium doors to a flagstone patio. Adjacent is the spacious family room with wood burning fireplace with a Mercer Tile surround, large bay window with fantastic views of the rear grounds and in ground pool! The gourmet kitchen features raised panel cabinetry, large center island / breakfast bar with 4 burner KitchenAid cooktop. Fully equipped with premium appliances, granite countertops, pantry and a Butler Door to the formal dining room. The sun drenched 2 story breakfast / morning room features an impressive floor to ceiling stone fireplace, convenient back staircase, atrium doors to a custom flagstone patio and tremendous views of the rear grounds. Laundry room, 2 powder rooms and access to the 2 car side entry garage complete the 1st floor living area. Above are 4 spacious bedrooms including the Master Suite with fireplace, sitting room, 2 large walk in closets and luxurious private bath! Bedroom 2 will access the hall bath and bedrooms 3 and 4 / office access a shared bath. Bedroom 4 is now used as an office. This room features a volume ceiling, ceiling fan and wall to wall built ins and can easily be converted back to a bedroom. The 3rd level features bedroom 5 with full bath and plenty of closet space. Below is a full finished basement with Berber carpeting, Bilco Doors, transfer box for portable generator (negotiable), central vac, humidifier, 275 gallon oil tank and water softener. The grounds feature professional landscaping, mature trees, custom walk ways and patios allowing you to enjoy the in ground pool in this peaceful setting!
Location
State PA
County Bucks
Area Solebury Twp (10141)
Zoning R2
Rooms
Other Rooms Living Room, Dining Room, Primary Bedroom, Sitting Room, Bedroom 2, Bedroom 3, Bedroom 4, Bedroom 5, Kitchen, Family Room, Basement, Breakfast Room, Laundry, Bathroom 2, Bathroom 3, Conservatory Room, Primary Bathroom, Full Bath, Half Bath
Basement Full
Interior
Interior Features Additional Stairway, Breakfast Area, Built-Ins, Carpet, Floor Plan - Traditional, Formal/Separate Dining Room, Kitchen - Gourmet, Kitchen - Island, Walk-in Closet(s), Wood Floors
Hot Water Electric
Heating Forced Air
Cooling Central A/C
Flooring Carpet, Hardwood
Fireplaces Number 4
Fireplaces Type Wood
Fireplace Y
Heat Source Electric, Oil
Laundry Main Floor
Exterior
Parking Features Garage - Side Entry, Garage Door Opener
Garage Spaces 2.0
Pool In Ground
Water Access N
Accessibility None
Attached Garage 2
Total Parking Spaces 2
Garage Y
Building
Lot Description Landscaping
Story 3
Sewer On Site Septic
Water Private
Architectural Style Colonial
Level or Stories 3
Additional Building Above Grade, Below Grade
New Construction N
Schools
School District New Hope-Solebury
Others
Senior Community No
Tax ID 41-018-025-014
Ownership Fee Simple
SqFt Source Assessor
Security Features Security System
Acceptable Financing Cash, Conventional
Listing Terms Cash, Conventional
Financing Cash,Conventional
Special Listing Condition Standard
Read Less
Want to know what your home might be worth? Contact us for a FREE valuation!

Our team is ready to help you sell your home for the highest possible price ASAP

Bought with Laurie H Madaus • Addison Wolfe Real Estate
GET MORE INFORMATION






