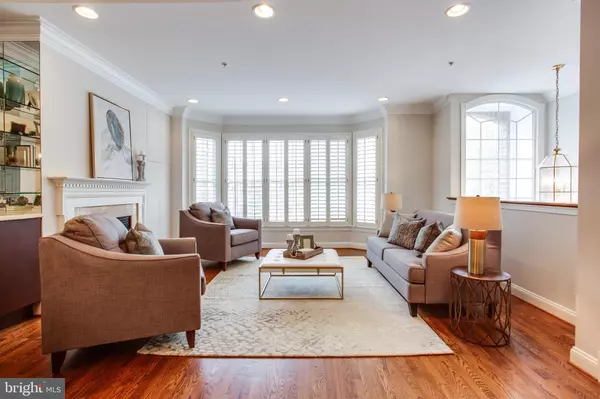$1,040,000
$1,049,000
0.9%For more information regarding the value of a property, please contact us for a free consultation.
1306 BAKER CREST CT Mclean, VA 22101
2 Beds
6 Baths
3,254 SqFt
Key Details
Sold Price $1,040,000
Property Type Townhouse
Sub Type Interior Row/Townhouse
Listing Status Sold
Purchase Type For Sale
Square Footage 3,254 sqft
Price per Sqft $319
Subdivision Mclean Crest
MLS Listing ID VAFX1192986
Sold Date 06/10/21
Style Colonial
Bedrooms 2
Full Baths 4
Half Baths 2
HOA Fees $192/mo
HOA Y/N Y
Abv Grd Liv Area 2,390
Originating Board BRIGHT
Year Built 2001
Annual Tax Amount $10,486
Tax Year 2021
Lot Size 1,328 Sqft
Acres 0.03
Property Description
Luxurious FIVE level townhome, all connected by an ELEVATOR! FRESHLY PAINTED, HVAC units replaced 2017. Each finished floor offers grand rooms including a huge main level living room with custom built-ins surrounding the fireplace and a massive front bay alcove. The elegant formal dining room adjoins the living room and overlooks the gallery foyer below. There is a chefs caliber kitchen with family area, 2nd fireplace and lavish upgrades including a huge island, built-ins, and surround speaker system! The primary suite fills an entire floor and has been enhanced with a ONE-OF-A-KIND ultra primary walk-in-closet, bedroom with sitting area, and a lavish primary bathroom with opulent appointments as well as two extra closets in the dressing area **can be reverted back to a bedroom**. The next level reveals another grand suite with private bathroom and two walk-in closets, plus a retreat room that can be used for study or play. The mid-level houses the casual leisure room offering a built in work-station office area plus access to the Mclean Crest Courtyard, the 2 car garage, as well as a private compartmented staircase leading down to the surprising lowest level. Here you will find the recreation room which can serve as a playroom, exercise, media, or studio with its built-in organizational closet hidden behind sliding mirrors, plus a bonus room which can serve most anything you please.
Location
State VA
County Fairfax
Zoning 320
Rooms
Other Rooms Living Room, Dining Room, Primary Bedroom, Bedroom 2, Kitchen, Loft, Office, Recreation Room, Bonus Room
Basement Fully Finished, Outside Entrance
Interior
Interior Features Breakfast Area, Ceiling Fan(s), Dining Area, Elevator, Wood Floors, Window Treatments, Walk-in Closet(s), Wainscotting, Soaking Tub, Recessed Lighting, Primary Bath(s), Kitchen - Island, Kitchen - Table Space, Kitchen - Gourmet, Kitchen - Eat-In, Built-Ins
Hot Water Natural Gas
Heating Forced Air
Cooling Central A/C, Ceiling Fan(s)
Fireplaces Number 2
Equipment Built-In Microwave, Cooktop, Dishwasher, Disposal, Dryer, Humidifier, Icemaker, Oven - Wall, Refrigerator, Washer
Fireplace Y
Appliance Built-In Microwave, Cooktop, Dishwasher, Disposal, Dryer, Humidifier, Icemaker, Oven - Wall, Refrigerator, Washer
Heat Source Natural Gas
Exterior
Exterior Feature Patio(s)
Parking Features Garage - Front Entry, Garage Door Opener
Garage Spaces 2.0
Fence Rear
Water Access N
Accessibility Elevator
Porch Patio(s)
Attached Garage 2
Total Parking Spaces 2
Garage Y
Building
Story 5
Sewer Public Sewer
Water Public
Architectural Style Colonial
Level or Stories 5
Additional Building Above Grade, Below Grade
Structure Type 9'+ Ceilings
New Construction N
Schools
Elementary Schools Franklin Sherman
Middle Schools Longfellow
High Schools Mclean
School District Fairfax County Public Schools
Others
HOA Fee Include Snow Removal,Trash
Senior Community No
Tax ID 0302 49 0035
Ownership Fee Simple
SqFt Source Assessor
Security Features Security System
Special Listing Condition Standard
Read Less
Want to know what your home might be worth? Contact us for a FREE valuation!

Our team is ready to help you sell your home for the highest possible price ASAP

Bought with James B Nelson • Long & Foster Real Estate, Inc.
GET MORE INFORMATION






