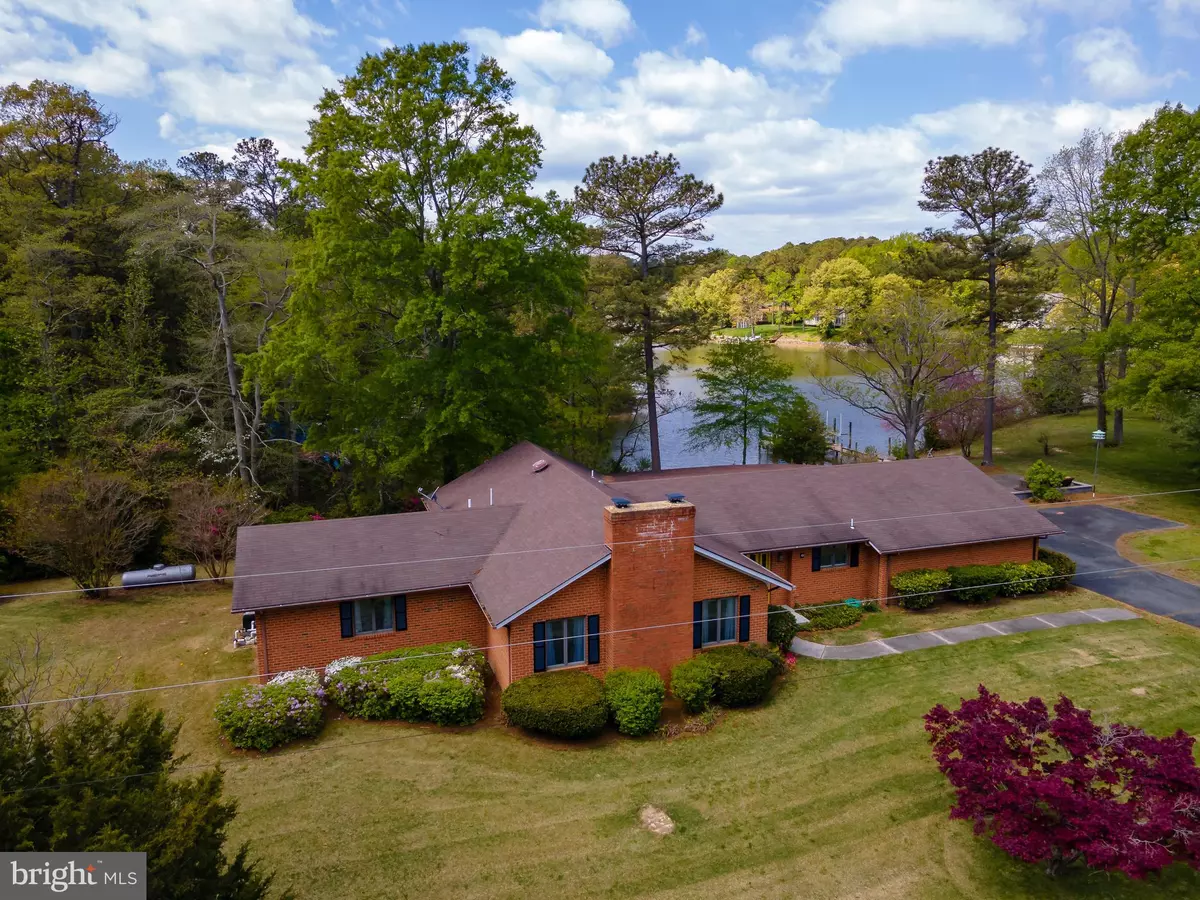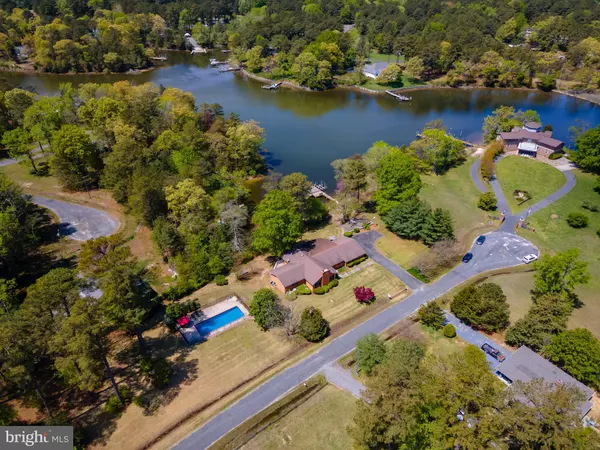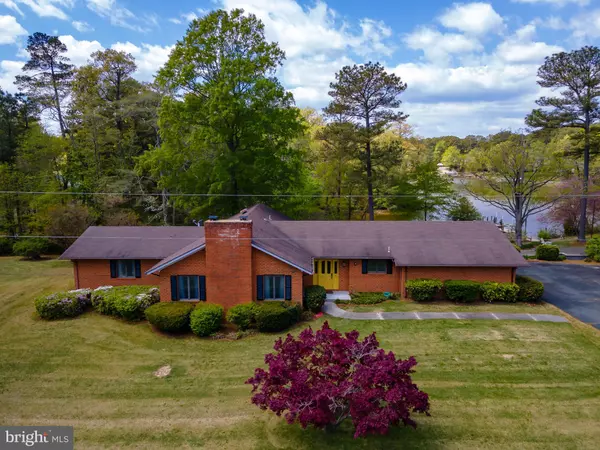$630,000
$625,000
0.8%For more information regarding the value of a property, please contact us for a free consultation.
127 ALBATROSS LN Montross, VA 22520
3 Beds
2 Baths
2,752 SqFt
Key Details
Sold Price $630,000
Property Type Single Family Home
Sub Type Detached
Listing Status Sold
Purchase Type For Sale
Square Footage 2,752 sqft
Price per Sqft $228
Subdivision Cabin Point / Glebe Harbor
MLS Listing ID VAWE118164
Sold Date 06/11/21
Style Ranch/Rambler,Traditional
Bedrooms 3
Full Baths 2
HOA Y/N N
Abv Grd Liv Area 2,752
Originating Board BRIGHT
Year Built 1981
Annual Tax Amount $2,747
Tax Year 2017
Lot Size 1.070 Acres
Acres 1.07
Property Description
Beautiful all brick home with side load 2 car garage on premium waterfront 1.07 acre lot with an inground saltwater pool with new pool pump*Extensive hardscaping and patio with propane firepit offer incredible views*Stone walkway leads to private dock that has a 10,000 lb. boat lift and a jet ski lift and is situated on a protected cove but is a very short boat ride to the Potomac River*This home has been meticulously maintained and features a gourmet kitchen with new stainless appliances including a 5 burner gas stove, granite countertops and cherry cabinetry*Large dining room with hardwood floors*3 large bedrooms feature new carpet and updated bathrooms*Huge family room is great for entertaining*Sunroom with wall of windows*High speed internet is available and so much more*Many recent updates include water heater (2017), kitchen appliances (2021, master bath (2015), secondary bath (2016), new dock (2007), hardscape (2010), pool cleaning robot (2020). Home even has a stand up crawl space underneath the entire house for great storage and access! Neighborhood has recreational facilities including pool, 4 sand beaches, 2 boat ramps, tennis courts, club house and playground.
Location
State VA
County Westmoreland
Zoning RESIDENTIAL
Rooms
Main Level Bedrooms 3
Interior
Interior Features Breakfast Area, Carpet, Ceiling Fan(s), Entry Level Bedroom, Family Room Off Kitchen, Floor Plan - Traditional, Formal/Separate Dining Room, Kitchen - Gourmet, Upgraded Countertops, Walk-in Closet(s), Wood Floors
Hot Water Propane
Heating Heat Pump(s), Other
Cooling Central A/C
Flooring Carpet, Hardwood
Equipment Built-In Range, Built-In Microwave, Dishwasher, Dryer, Exhaust Fan, Microwave, Oven/Range - Gas, Refrigerator, Stainless Steel Appliances, Stove, Washer
Appliance Built-In Range, Built-In Microwave, Dishwasher, Dryer, Exhaust Fan, Microwave, Oven/Range - Gas, Refrigerator, Stainless Steel Appliances, Stove, Washer
Heat Source Electric, Propane - Leased
Exterior
Exterior Feature Patio(s)
Parking Features Garage - Side Entry
Garage Spaces 2.0
Pool Heated, In Ground, Saltwater
Amenities Available Beach, Boat Ramp, Club House, Pool - Outdoor, Tennis Courts, Tot Lots/Playground
Waterfront Description Private Dock Site
Water Access Y
View River
Accessibility Level Entry - Main
Porch Patio(s)
Attached Garage 2
Total Parking Spaces 2
Garage Y
Building
Lot Description Cul-de-sac, Landscaping
Story 1
Sewer Public Hook/Up Avail, Septic = # of BR
Water Public
Architectural Style Ranch/Rambler, Traditional
Level or Stories 1
Additional Building Above Grade, Below Grade
New Construction N
Schools
School District Westmoreland County Public Schools
Others
Senior Community No
Tax ID 25B4 1 37
Ownership Fee Simple
SqFt Source Estimated
Special Listing Condition Standard
Read Less
Want to know what your home might be worth? Contact us for a FREE valuation!

Our team is ready to help you sell your home for the highest possible price ASAP

Bought with Non Member • Non Subscribing Office
GET MORE INFORMATION






