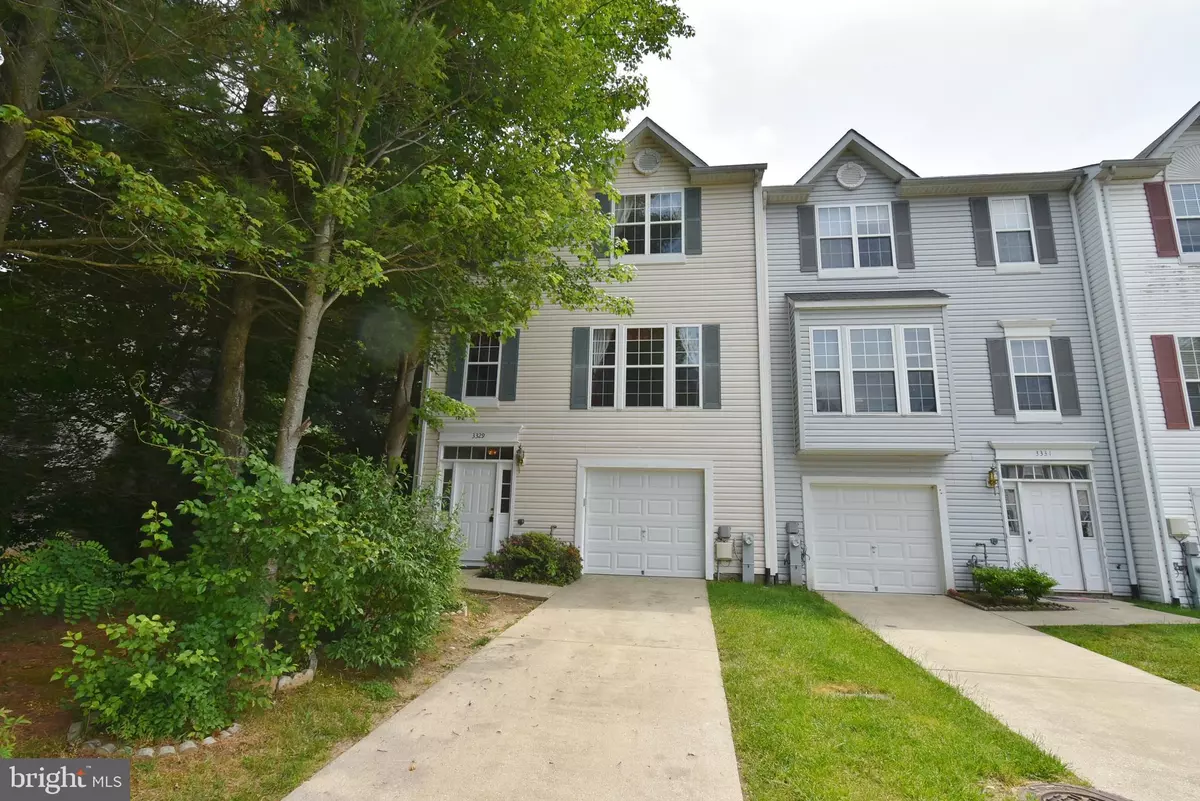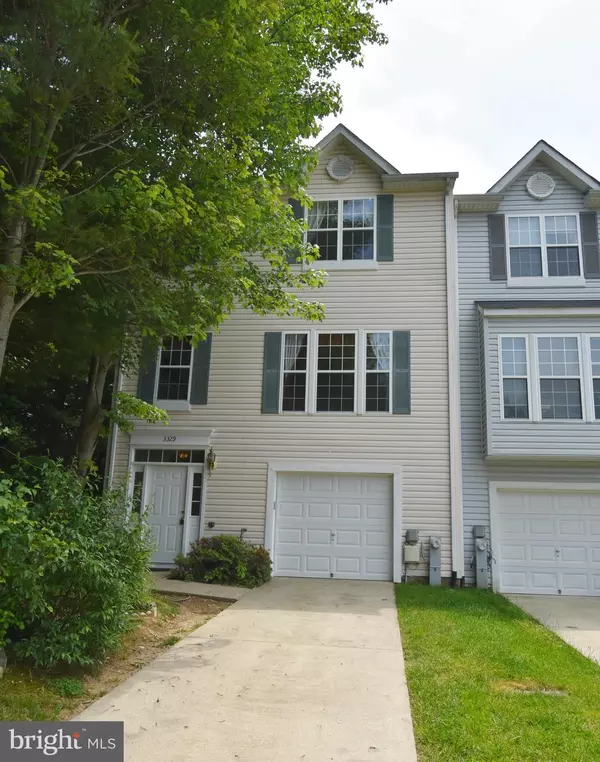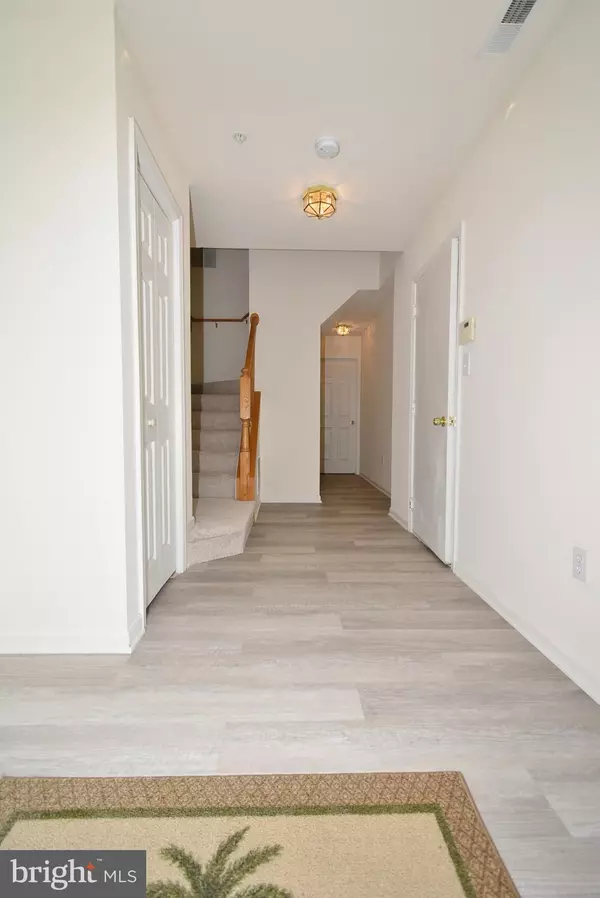$450,000
$449,900
For more information regarding the value of a property, please contact us for a free consultation.
3329 SONIA TRL #50 Ellicott City, MD 21043
3 Beds
4 Baths
2,096 SqFt
Key Details
Sold Price $450,000
Property Type Condo
Sub Type Condo/Co-op
Listing Status Sold
Purchase Type For Sale
Square Footage 2,096 sqft
Price per Sqft $214
Subdivision Emerald Knolls
MLS Listing ID MDHW295176
Sold Date 07/09/21
Style Colonial
Bedrooms 3
Full Baths 3
Half Baths 1
Condo Fees $125/mo
HOA Y/N N
Abv Grd Liv Area 2,096
Originating Board BRIGHT
Year Built 2002
Annual Tax Amount $5,204
Tax Year 2021
Property Description
STUNNING END UNIT GARAGE TOWNHOME WITH 3 BEDROOM, 3 FULL & 1 HALF BATHROOM CONVENIENTLY LOCATED IN CENTER OF ELLICOTT CITY NEAR RTE 40, 29, 100 & I-70. YOU CAN DO ALL THE SHOPPING IN WALKING DISTANCE. YET IT IS SITUATED IN A QUIET END OF THE STREET. THIS GORGEOUS 3-LEVEL TOWNHOME OFFERS BRIGHT AND SUN-DRENCHED MAIN FLOOR WITH MANY WINDOWS, LIVING ROOM OPENS TO THE COUNTRY KITCHEN WITH ISLAND AND CONNECTS TO A LARGE DECK IN REAR! LOWER LEVEL REC-ROOM WITH WALK OUT SLIDER TO FENCED-IN PRIVATE BACK YARD. TASTEFULLY JUST INSTALLED ARE BRAND NEW STAINLESS STEEL REFRIGERATOR, NEW WATER RESISTANT SPC LAMINATE FLOORS IN THE KITCHEN, BATHROOMS AND FOYER, NEW GRANITE COUNTERS, NEW CARPETS AND NEW LAYER OF PAINT THROUGH OUT OF THE HOME. ONE YEAR NEW WATER HEATER AND LESS THAN 4 YEARS YOUNG ROOF ARE ALSO INCLUDED. WHAT ARE YOU STILL WAITING FOR? MOVE RIGHT IN AND ENJOY THIS GREAT HOME WITH SUCH HISTORIC LOW MORTGAGE RATES!
Location
State MD
County Howard
Zoning RA15
Interior
Interior Features Carpet, Combination Kitchen/Dining, Floor Plan - Open, Kitchen - Country, Kitchen - Island, Pantry, Walk-in Closet(s)
Hot Water Electric
Heating Central, Forced Air
Cooling Central A/C
Equipment Dishwasher, Disposal, Dryer - Electric, Exhaust Fan, Icemaker, Oven/Range - Gas, Range Hood, Washer, Water Dispenser
Furnishings Yes
Fireplace N
Appliance Dishwasher, Disposal, Dryer - Electric, Exhaust Fan, Icemaker, Oven/Range - Gas, Range Hood, Washer, Water Dispenser
Heat Source Natural Gas
Exterior
Parking Features Garage - Front Entry
Garage Spaces 2.0
Fence Wood
Amenities Available None
Water Access N
Accessibility None
Attached Garage 1
Total Parking Spaces 2
Garage Y
Building
Story 3
Sewer Public Sewer
Water Public
Architectural Style Colonial
Level or Stories 3
Additional Building Above Grade, Below Grade
New Construction N
Schools
Elementary Schools St. Johns Lane
Middle Schools Dunloggin
High Schools Mt. Hebron
School District Howard County Public School System
Others
HOA Fee Include Lawn Maintenance,Insurance,Snow Removal
Senior Community No
Tax ID 1402402610
Ownership Condominium
Horse Property N
Special Listing Condition Standard
Read Less
Want to know what your home might be worth? Contact us for a FREE valuation!

Our team is ready to help you sell your home for the highest possible price ASAP

Bought with VENKATESWARA RAO GURRAM • Samson Properties
GET MORE INFORMATION






