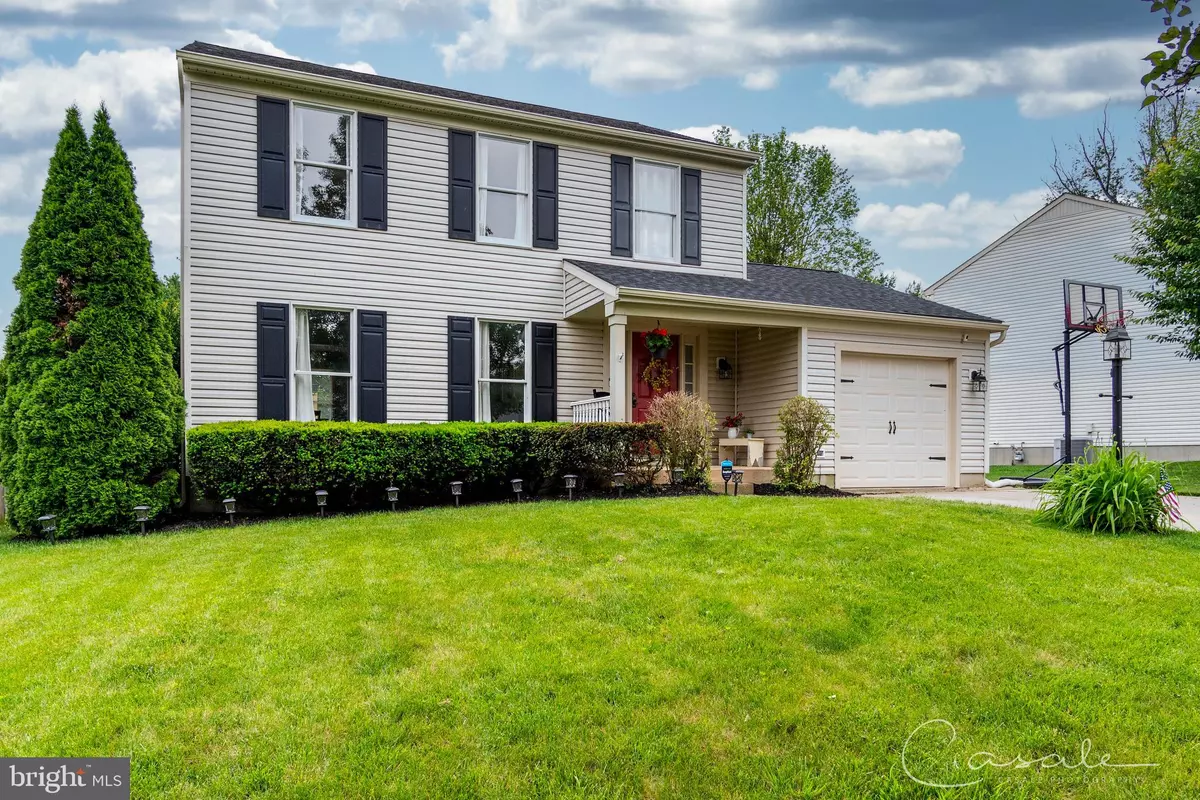$430,000
$393,000
9.4%For more information regarding the value of a property, please contact us for a free consultation.
811 BENJAMIN RD Bel Air, MD 21014
3 Beds
3 Baths
1,776 SqFt
Key Details
Sold Price $430,000
Property Type Single Family Home
Sub Type Detached
Listing Status Sold
Purchase Type For Sale
Square Footage 1,776 sqft
Price per Sqft $242
Subdivision Majors Choice
MLS Listing ID MDHR260638
Sold Date 07/09/21
Style Colonial
Bedrooms 3
Full Baths 2
Half Baths 1
HOA Fees $5
HOA Y/N Y
Abv Grd Liv Area 1,776
Originating Board BRIGHT
Year Built 1986
Annual Tax Amount $4,222
Tax Year 2021
Lot Size 10,149 Sqft
Acres 0.23
Property Description
***OPEN HOUSE CANCELED, UNDER CONTRACT***I have always found Major's choice to be the gem of Bel Air. It's a true hidden treasure. This is an adorable community with 2 ponds and 2 playgrounds. It's in walking distance to the town of Bel Air that has stores, restaurants and events. You can also easily walk/drive to Shamrock Park, which has craft fairs, movie in the park nights and live bands in the Amphitheater. Lastly you are a short distance to Rockfield Manor and the adjacent ball field for fun events like the Kite festival and this is where they usually shoot off the fireworks on the 4th of July. It really is the perfect place to reside! And this home will wow you as well!! It starts with the beautiful shrubbery, flowers and trees. The yard is a floral delight! The home itself has so many fabulous, recent updates, you will just fall in love with the place. Gourmet kitchen with Stainless Steel appliances, an awesome backsplash, a center island, an overhang on the kitchen countertop for chair stools, and a really cool pendent light. There is also a breakfast area off of the kitchen as well as a separate dining room. And the home has a perfect layout with the family room, dining room and breakfast nook off of the kitchen. The family room has a wood burning fireplace, cathedral ceiling and a slider to the rear deck. There is a formal living room also which can be used for that, a play room/office ... you decide. Most of the flooring has been updated, including brand new flooring in the family room and there is brand new carpeting heading upstairs and there is fresh paint in many rooms. With every step you will feel the excitement that this is what you have been waiting for! The master bedroom is large and it has a master bathroom and a walk in closet . Large bedrooms and lighted celling fans upstairs. The lower level is huge and awaiting your finishing touches if you so desire. The deck off of the family room has a really cool privacy wall incorporated into it as well as decorative hanging light. Boy I can imagine the fun outdoor cook outs and parties here. And wait till you see the rear yard. Plenty of room to relax or garden or plan fun games in. Rear yard is fenced too (parts of fence belong to neighbors) . Home also boasts of a 1 -car garage, and concrete driveway . This really is "the one". Home Warranty too! Hurry before you miss out. Make your appointment today. You will not be disappointed!
Location
State MD
County Harford
Zoning R2
Rooms
Other Rooms Living Room, Primary Bedroom, Bedroom 2, Bedroom 3, Kitchen, Family Room, Basement, Bathroom 2, Half Bath
Basement Other, Daylight, Partial, Space For Rooms, Unfinished
Interior
Interior Features Carpet, Ceiling Fan(s), Dining Area, Breakfast Area, Floor Plan - Traditional, Formal/Separate Dining Room, Kitchen - Table Space, Chair Railings, Crown Moldings, Kitchen - Eat-In, Kitchen - Island, Walk-in Closet(s), Wood Floors
Hot Water Electric
Heating Heat Pump(s)
Cooling Ceiling Fan(s), Central A/C
Flooring Carpet, Laminated, Hardwood
Fireplaces Type Wood
Equipment Built-In Microwave, Dishwasher, Disposal, Dryer, Exhaust Fan, Refrigerator, Stove, Stainless Steel Appliances, Washer
Fireplace Y
Window Features Screens
Appliance Built-In Microwave, Dishwasher, Disposal, Dryer, Exhaust Fan, Refrigerator, Stove, Stainless Steel Appliances, Washer
Heat Source Electric
Exterior
Parking Features Garage - Front Entry
Garage Spaces 1.0
Amenities Available Tot Lots/Playground, Picnic Area
Water Access N
Roof Type Asphalt
Accessibility None
Attached Garage 1
Total Parking Spaces 1
Garage Y
Building
Lot Description Landscaping, Level
Story 3
Sewer Public Sewer
Water Public
Architectural Style Colonial
Level or Stories 3
Additional Building Above Grade, Below Grade
Structure Type Dry Wall
New Construction N
Schools
Elementary Schools Bel Air
Middle Schools Southampton
High Schools C Milton Wright
School District Harford County Public Schools
Others
HOA Fee Include Common Area Maintenance
Senior Community No
Tax ID 1303196054
Ownership Fee Simple
SqFt Source Assessor
Special Listing Condition Standard
Read Less
Want to know what your home might be worth? Contact us for a FREE valuation!

Our team is ready to help you sell your home for the highest possible price ASAP

Bought with Elizabeth Haywood • American Premier Realty, LLC
GET MORE INFORMATION






