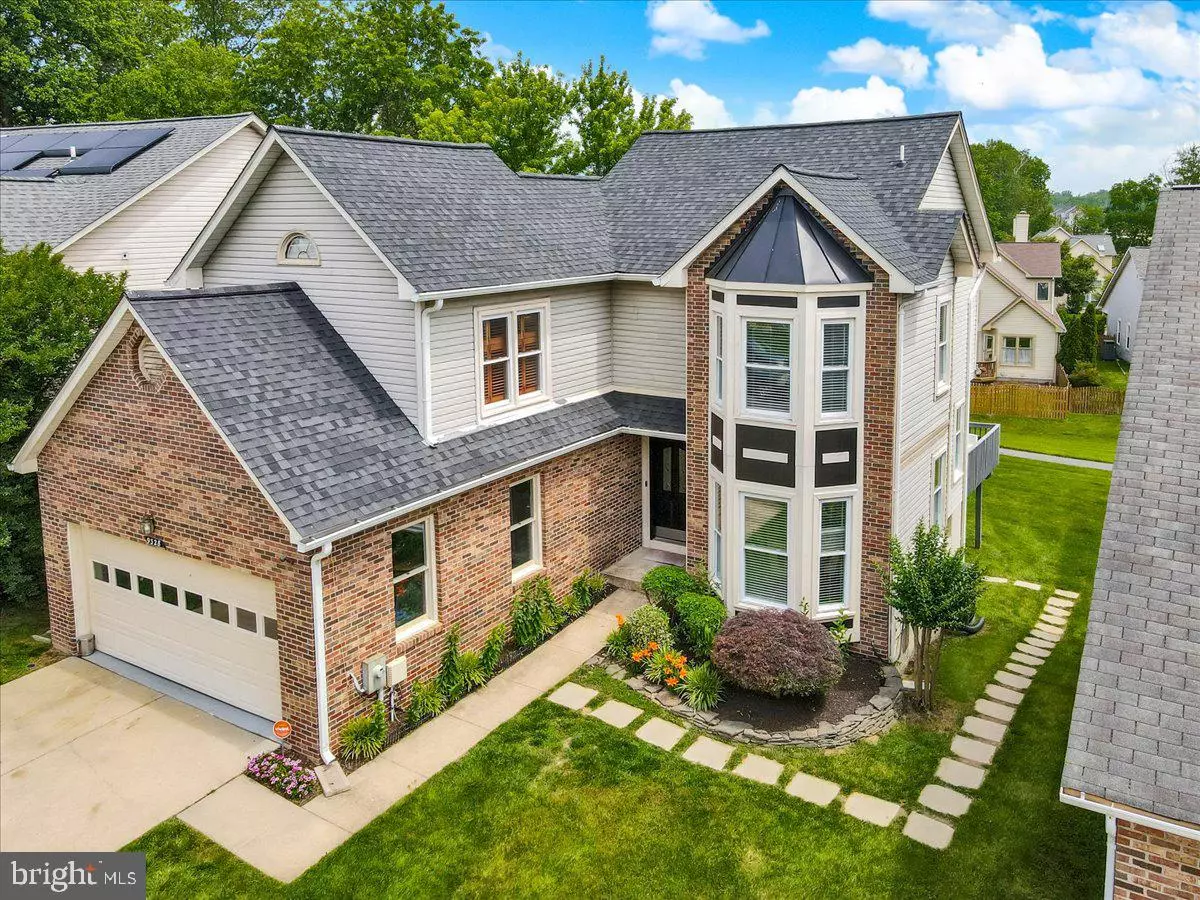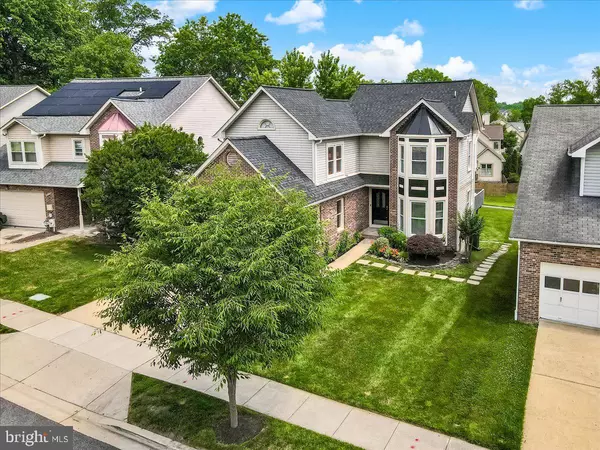$540,000
$550,000
1.8%For more information regarding the value of a property, please contact us for a free consultation.
9328 CREEKVIEW DR Laurel, MD 20708
6 Beds
4 Baths
2,798 SqFt
Key Details
Sold Price $540,000
Property Type Single Family Home
Sub Type Detached
Listing Status Sold
Purchase Type For Sale
Square Footage 2,798 sqft
Price per Sqft $192
Subdivision Patuxent Glen
MLS Listing ID MDPG609614
Sold Date 07/16/21
Style Colonial
Bedrooms 6
Full Baths 3
Half Baths 1
HOA Fees $37/ann
HOA Y/N Y
Abv Grd Liv Area 2,198
Originating Board BRIGHT
Year Built 1988
Annual Tax Amount $7,028
Tax Year 2020
Lot Size 5,100 Sqft
Acres 0.12
Property Description
OFFERS DUE BY MONDAY NIGHT. WELCOME HOME!!! This property is elegance at its finest, with no unfinished corners, all details have been well thought of that has made this the best home in the sought after community of The Greens of Patuxent/Patuxent Glen Subdivision. Definitely a rare find as one of the larger homes in the community, 2700 sq ft +, 6 beds and 3 1/2 bathrooms. A master bedroom with cathedral ceilings, a 5 piece ensuite with its own walk-in closet plus a smaller closet. Take a close look at the fully updated hall bath with floor to ceiling tile, an added mosaic stripe, ceramic floors and an amazing shower head panel. All bedrooms offer a great amount of space with beautiful carpet and tons of natural light. High ceilingis featured in the immaculate family room that has a floor to ceiling stone fireplace perfect for those cold nights. From the family room you can access the stunning deck that is amazing for entertainment and get togethers, from there take the stairs to the backyard. Living room, dining room and family room all have lots of natural sunlight coming in that makes the house shine which catches everyone's eye once they enter the home, you will also appreciate the hardwood floors throughout the main level. The eat-in kitchen offers granite countertop, stainless steel appliances, ceramic floor and a lovely backsplash. Take advantage of the atrium which awaits your creative mind. Coming downstairs to the basement, the walk-out level is a perfect set up for an in-law suite with a 2nd kitchen, 2 bedrooms and a full bathroom. 1 year architectural roof with a 30 year lasting roof, HVAC 2 years and newer appliances.This is what you call pride of ownership!Dont wait, act now!! Call me for a tour.
Location
State MD
County Prince Georges
Zoning LAUR
Rooms
Basement Fully Finished
Interior
Interior Features 2nd Kitchen, Carpet, Dining Area, Family Room Off Kitchen, Formal/Separate Dining Room, Kitchen - Eat-In, Soaking Tub, Walk-in Closet(s), Window Treatments, Wood Floors
Hot Water Electric
Heating Heat Pump(s)
Cooling Central A/C
Fireplaces Number 1
Fireplace Y
Heat Source Electric
Laundry Basement
Exterior
Parking Features Garage - Front Entry, Inside Access
Garage Spaces 2.0
Water Access N
Accessibility None
Attached Garage 2
Total Parking Spaces 2
Garage Y
Building
Story 3
Sewer Public Sewer
Water Public
Architectural Style Colonial
Level or Stories 3
Additional Building Above Grade, Below Grade
New Construction N
Schools
School District Prince George'S County Public Schools
Others
Senior Community No
Tax ID 17101073097
Ownership Fee Simple
SqFt Source Assessor
Special Listing Condition Standard
Read Less
Want to know what your home might be worth? Contact us for a FREE valuation!

Our team is ready to help you sell your home for the highest possible price ASAP

Bought with Freddie J Ovalle • Long & Foster Real Estate, Inc.
GET MORE INFORMATION






