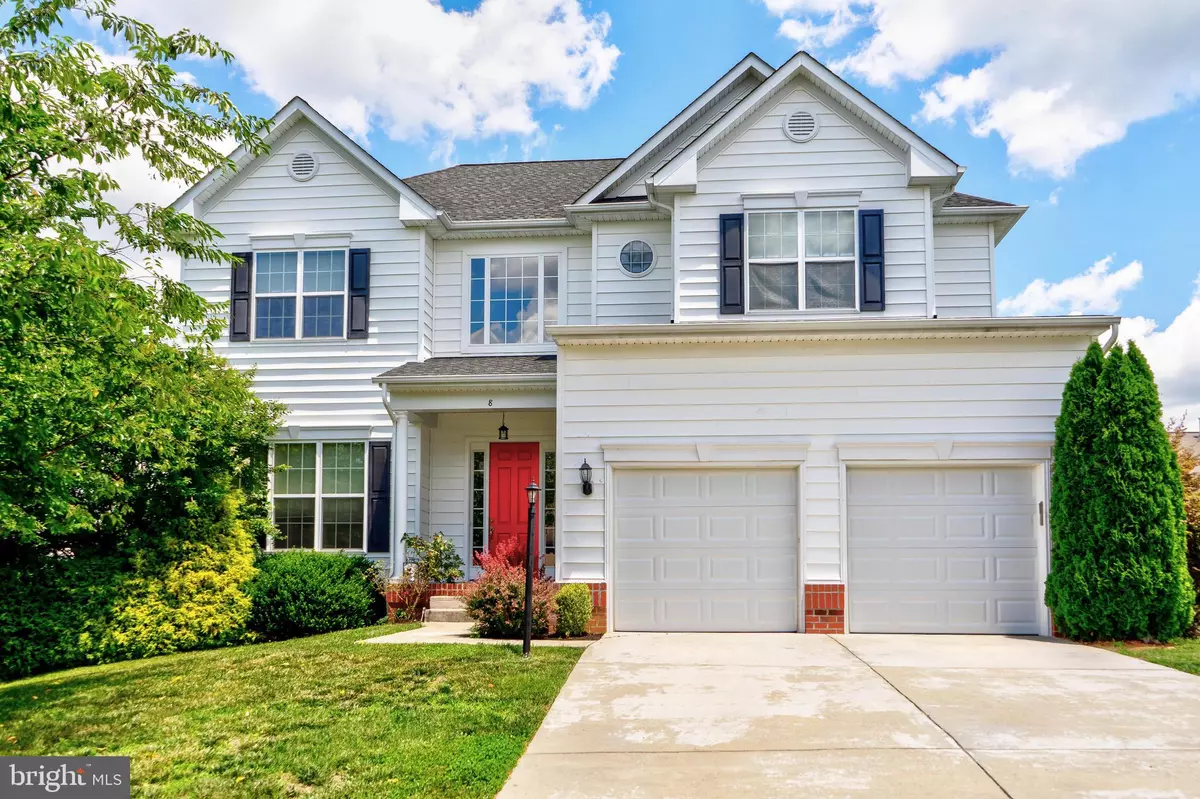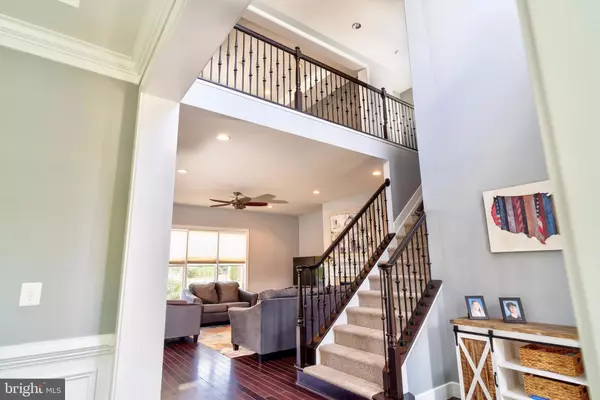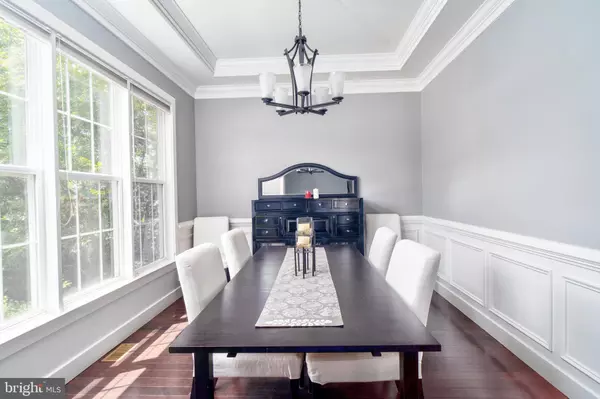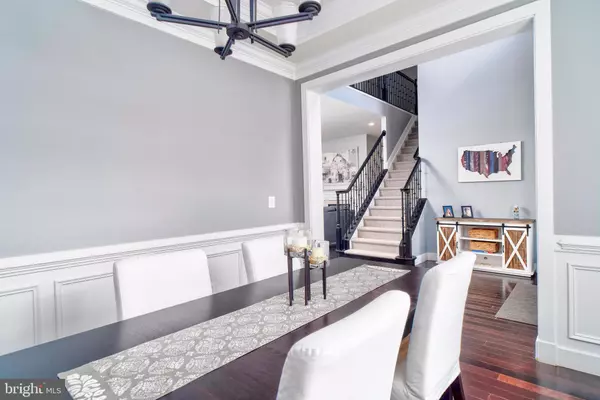$525,988
$525,000
0.2%For more information regarding the value of a property, please contact us for a free consultation.
8 DOSWELL DR Fredericksburg, VA 22405
5 Beds
4 Baths
3,726 SqFt
Key Details
Sold Price $525,988
Property Type Single Family Home
Sub Type Detached
Listing Status Sold
Purchase Type For Sale
Square Footage 3,726 sqft
Price per Sqft $141
Subdivision Leland Station
MLS Listing ID VAST2000166
Sold Date 07/21/21
Style Colonial
Bedrooms 5
Full Baths 4
HOA Fees $78/qua
HOA Y/N Y
Abv Grd Liv Area 2,726
Originating Board BRIGHT
Year Built 2010
Annual Tax Amount $3,550
Tax Year 2021
Lot Size 9,653 Sqft
Acres 0.22
Property Description
This is an absolutely beautiful 5 bedroom, 4 bath home in the highly desired Leeland Station community! — This home offers more than 3700 finished square feet with a wonderful open floor plan, 10 foot ceilings on the main level (9 foot ceilings on upper and lower levels) and upgrades galore. — And, oh my word, this kitchen is AMAZING! Upgraded counters, abundant cabinetry and a HUGE center island. The center island contains the cooktop and offers breakfast bar seating opportunity. — The finished basement features a super spacious recreation room, a fifth bedroom and a fourth full bathroom. Oversized water heater to service all bathrooms— A few other tidbits of information of interest to most buyers is this home has a fenced backyard and is super well located to the Leland train station. In fact it its roughly a 5 minute walk to the train station. — Finally, this is a highly desired community with amenities like a community pool, tennis court, trails, basketball court and tot lots. — Contact your favorite real estate professional and come see it today!!
Location
State VA
County Stafford
Zoning PD1
Rooms
Other Rooms Dining Room, Kitchen, Family Room, Loft, Recreation Room
Basement Full, Fully Finished
Main Level Bedrooms 1
Interior
Interior Features Attic, Carpet, Ceiling Fan(s), Entry Level Bedroom, Family Room Off Kitchen, Floor Plan - Open, Formal/Separate Dining Room, Kitchen - Gourmet, Kitchen - Island, Recessed Lighting, Crown Moldings, Primary Bath(s), Stall Shower, Tub Shower, Upgraded Countertops, Wainscotting
Hot Water Natural Gas
Heating Forced Air
Cooling Central A/C
Fireplaces Number 1
Fireplaces Type Gas/Propane
Equipment Built-In Microwave, Cooktop, Dishwasher, Disposal, Humidifier, Icemaker, Refrigerator, Oven - Wall
Fireplace Y
Appliance Built-In Microwave, Cooktop, Dishwasher, Disposal, Humidifier, Icemaker, Refrigerator, Oven - Wall
Heat Source Natural Gas
Exterior
Exterior Feature Deck(s)
Parking Features Garage - Front Entry, Garage Door Opener
Garage Spaces 2.0
Fence Rear
Water Access N
Accessibility None
Porch Deck(s)
Attached Garage 2
Total Parking Spaces 2
Garage Y
Building
Story 3
Sewer Public Sewer
Water Public
Architectural Style Colonial
Level or Stories 3
Additional Building Above Grade, Below Grade
New Construction N
Schools
School District Stafford County Public Schools
Others
Senior Community No
Tax ID 46-M-4-B-61
Ownership Fee Simple
SqFt Source Assessor
Special Listing Condition Standard
Read Less
Want to know what your home might be worth? Contact us for a FREE valuation!

Our team is ready to help you sell your home for the highest possible price ASAP

Bought with Juliana Kwak • Redfin Corporation
GET MORE INFORMATION






