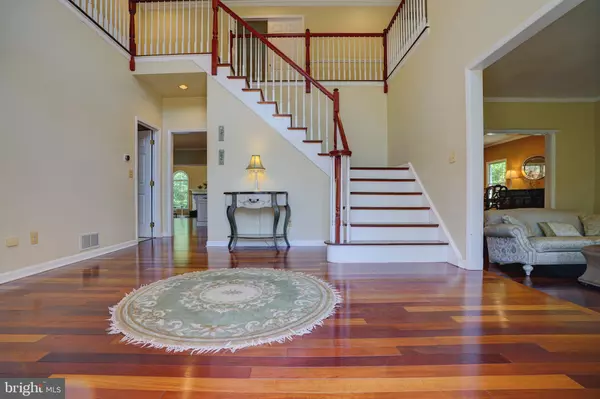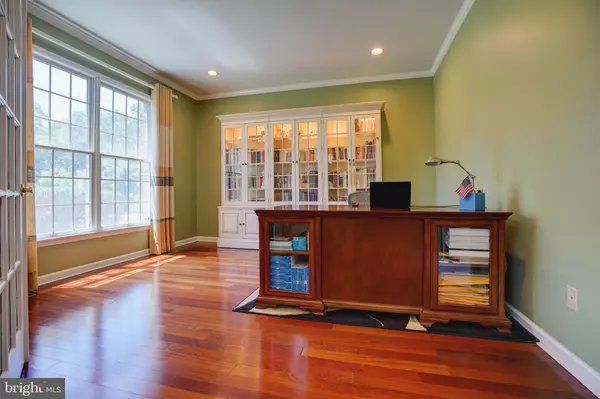$1,325,000
$1,175,000
12.8%For more information regarding the value of a property, please contact us for a free consultation.
22 REVERE CT Princeton Junction, NJ 08550
5 Beds
5 Baths
4,810 SqFt
Key Details
Sold Price $1,325,000
Property Type Single Family Home
Sub Type Detached
Listing Status Sold
Purchase Type For Sale
Square Footage 4,810 sqft
Price per Sqft $275
Subdivision Princeton Oaks
MLS Listing ID NJME314230
Sold Date 08/15/21
Style Colonial
Bedrooms 5
Full Baths 4
Half Baths 1
HOA Y/N N
Abv Grd Liv Area 4,810
Originating Board BRIGHT
Year Built 1997
Annual Tax Amount $25,488
Tax Year 2019
Lot Size 0.750 Acres
Acres 0.75
Lot Dimensions 0.00 x 0.00
Property Description
OPEN HOUSE ON SUNDAY 6/20 FROM 2-5 CANCELED. Gorgeous brick front custom built 4670 sq ft colonial with 5 bed 4.5 bath in a private enclave of 26 houses. Grand 2 story entry foyer with Crystal chandelier welcomes you to this beautiful home. Living room with centered fireplace next to spacious formal dining. Favorable white kitchens features oversized island, Top Cabinetry cabinets, Wolf rangetop, Sub-Zero refrigerator and beverage center, double sinks, pot filler, double seats workstation and breakfast area next to sliding doors. Step out the door to a private deck and patio surrounded by professional landscaping. Sun drenched family room with cathedral ceiling, fireplace, ceiling fan, skylights and double french doors leading to a second patio, great for afternoon tea. First floor in-law suite with handicap accessible full bath. Second floor features four bedrooms and a bonus room. Spacious master bedroom with tall ceiling and recessed light. Updated bathroom with marble flooring, double vanities , Porcelanosa tub/shower and a connecting nursery/sitting room. A large bonus room great for play/learn. Fully finished basement with a media room, wet bar and full bath is a great place to entertain your guests. Spectacular landscaping with flowers blooming from March to October. Natural light throughout the house. Multilevel Ethernet Wiring. Highly rated WW school district, close proximity to NJ transit and Amtrak, convenient to major highways and shopping.
Location
State NJ
County Mercer
Area West Windsor Twp (21113)
Zoning R-2
Rooms
Other Rooms Living Room, Dining Room, Primary Bedroom, Sitting Room, Bedroom 2, Bedroom 3, Kitchen, Game Room, Family Room, Foyer, Bedroom 1, In-Law/auPair/Suite, Office, Media Room, Bathroom 1, Primary Bathroom
Basement Drainage System, Sump Pump, Full, Fully Finished, Heated
Main Level Bedrooms 1
Interior
Interior Features Additional Stairway, Attic/House Fan, Ceiling Fan(s), Crown Moldings, Entry Level Bedroom, Floor Plan - Open, Formal/Separate Dining Room, Kitchen - Gourmet, Kitchen - Island, Kitchen - Table Space, Pantry, Recessed Lighting, Skylight(s), Sprinkler System, Upgraded Countertops, Walk-in Closet(s), Wet/Dry Bar, Wood Floors
Hot Water 60+ Gallon Tank
Heating Central, Forced Air
Cooling Central A/C
Flooring Hardwood
Fireplaces Number 2
Fireplaces Type Marble, Stone, Gas/Propane
Equipment Built-In Microwave, Built-In Range, Central Vacuum, Commercial Range, Dishwasher, Dryer, Extra Refrigerator/Freezer, Oven - Self Cleaning, Oven/Range - Gas, Refrigerator, Six Burner Stove, Stainless Steel Appliances, Washer - Front Loading
Furnishings Yes
Fireplace Y
Appliance Built-In Microwave, Built-In Range, Central Vacuum, Commercial Range, Dishwasher, Dryer, Extra Refrigerator/Freezer, Oven - Self Cleaning, Oven/Range - Gas, Refrigerator, Six Burner Stove, Stainless Steel Appliances, Washer - Front Loading
Heat Source Natural Gas
Laundry Main Floor
Exterior
Exterior Feature Patio(s), Deck(s)
Parking Features Garage - Side Entry, Additional Storage Area
Garage Spaces 8.0
Utilities Available Natural Gas Available, Cable TV, Water Available
Water Access N
Accessibility None
Porch Patio(s), Deck(s)
Attached Garage 3
Total Parking Spaces 8
Garage Y
Building
Story 2
Sewer On Site Septic
Water Public
Architectural Style Colonial
Level or Stories 2
Additional Building Above Grade, Below Grade
New Construction N
Schools
Elementary Schools Dutch Neck
Middle Schools Community M.S.
High Schools High School North
School District West Windsor-Plainsboro Regional
Others
Pets Allowed N
Senior Community No
Tax ID 13-00021 24-00004
Ownership Fee Simple
SqFt Source Assessor
Security Features Smoke Detector,Carbon Monoxide Detector(s)
Horse Property N
Special Listing Condition Standard
Read Less
Want to know what your home might be worth? Contact us for a FREE valuation!

Our team is ready to help you sell your home for the highest possible price ASAP

Bought with Laxmanji Pothuraj • Tesla Realty Group LLC
GET MORE INFORMATION






