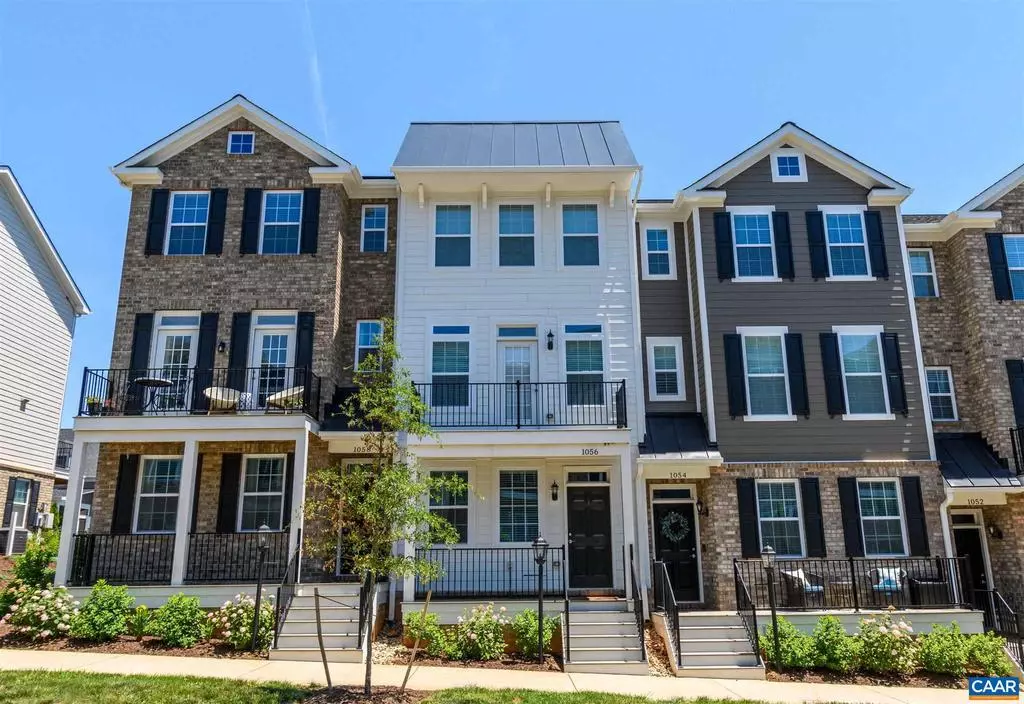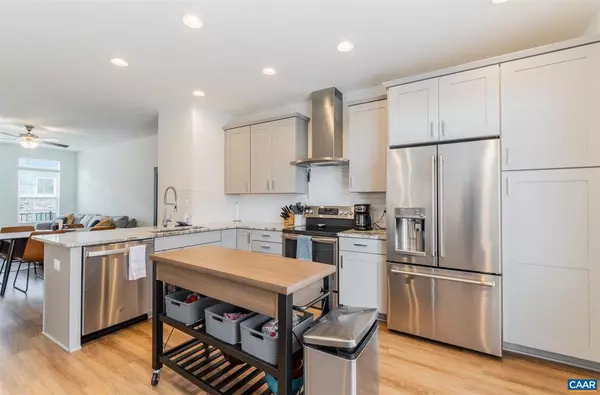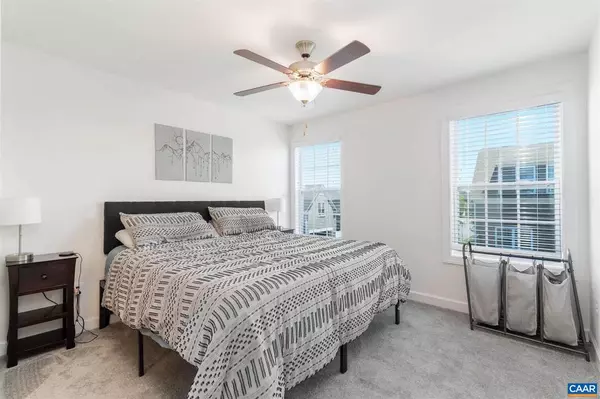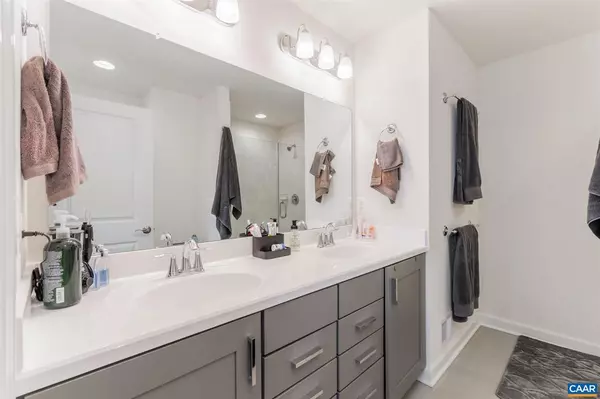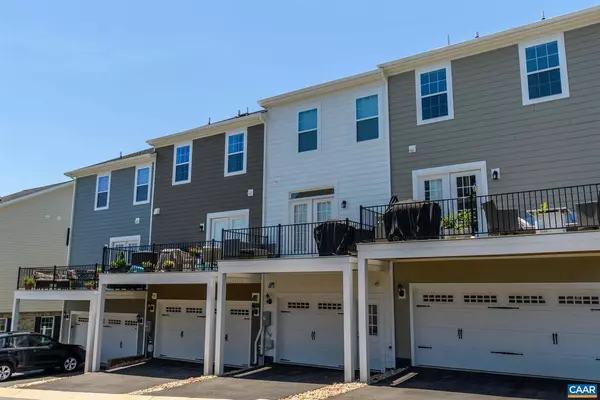$332,500
$340,000
2.2%For more information regarding the value of a property, please contact us for a free consultation.
1056 OLD TRAIL DR DR Crozet, VA 22932
2 Beds
4 Baths
1,504 SqFt
Key Details
Sold Price $332,500
Property Type Townhouse
Sub Type Interior Row/Townhouse
Listing Status Sold
Purchase Type For Sale
Square Footage 1,504 sqft
Price per Sqft $221
Subdivision Old Trail
MLS Listing ID 618981
Sold Date 09/09/21
Style Colonial
Bedrooms 2
Full Baths 3
Half Baths 1
HOA Fees $103/qua
HOA Y/N Y
Abv Grd Liv Area 1,216
Originating Board CAAR
Year Built 2019
Annual Tax Amount $2,799
Tax Year 2020
Lot Size 1,306 Sqft
Acres 0.03
Property Description
Enter into this 2 bedroom 3 full / 1 half INTERIOR UNIT TOWNHOME with FIRST FLOOR HOME OFFICE, an ATTACHED REAR-FACING GARAGE, and FRONT BALCONY to experience MOUNTAIN VIEWS from any room in the house, indestructible LUXURY VINYL PLANK FLOORS, and an EAT-IN KITCHEN with GRANITE COUNTERTOPS, gorgeous STAINLESS STEEL APPLIANCES, and breakfast nook! Enjoy all the LUXURIES that the OLD TRAIL NEIGHBORHOOD has to offer: nearby restaurants, POOL, clubhouse, GOLF, WALK/RUN TRAILS, and more! Located just minutes from DOWNTOWN HISTORIC CROZET and 20 minutes from Charlottesville!,Granite Counter,Maple Cabinets,White Cabinets,Bus on City Route
Location
State VA
County Albemarle
Zoning R
Rooms
Other Rooms Living Room, Dining Room, Primary Bedroom, Kitchen, Foyer, Study, Laundry, Primary Bathroom, Full Bath, Half Bath, Additional Bedroom
Basement Fully Finished, Full, Heated, Interior Access, Outside Entrance, Walkout Level, Windows
Interior
Interior Features Walk-in Closet(s), Breakfast Area, Kitchen - Eat-In, Recessed Lighting, Primary Bath(s)
Heating Heat Pump(s)
Cooling Central A/C, Heat Pump(s)
Flooring Carpet, Ceramic Tile
Equipment Dryer, Washer/Dryer Hookups Only, Washer, Dishwasher, Disposal, Oven/Range - Electric, Microwave, Refrigerator, Energy Efficient Appliances
Fireplace N
Appliance Dryer, Washer/Dryer Hookups Only, Washer, Dishwasher, Disposal, Oven/Range - Electric, Microwave, Refrigerator, Energy Efficient Appliances
Heat Source None
Exterior
Exterior Feature Deck(s), Porch(es)
Parking Features Other, Garage - Rear Entry, Basement Garage
Amenities Available Club House, Golf Club, Tot Lots/Playground, Tennis Courts, Picnic Area, Swimming Pool, Jog/Walk Path
View Mountain, Other
Roof Type Metal
Farm Other
Accessibility None
Porch Deck(s), Porch(es)
Road Frontage Public
Garage Y
Building
Lot Description Landscaping, Level, Open, Sloping
Story 2
Foundation Concrete Perimeter
Sewer Public Sewer
Water Public
Architectural Style Colonial
Level or Stories 2
Additional Building Above Grade, Below Grade
Structure Type 9'+ Ceilings
New Construction N
Schools
Elementary Schools Brownsville
Middle Schools Henley
High Schools Western Albemarle
School District Albemarle County Public Schools
Others
HOA Fee Include Common Area Maintenance,Ext Bldg Maint,Insurance,Pool(s),Road Maintenance,Snow Removal,Trash,Lawn Maintenance
Senior Community No
Ownership Other
Security Features Smoke Detector
Special Listing Condition Standard
Read Less
Want to know what your home might be worth? Contact us for a FREE valuation!

Our team is ready to help you sell your home for the highest possible price ASAP

Bought with ERRIN SEARCY • STORY HOUSE REAL ESTATE
GET MORE INFORMATION


