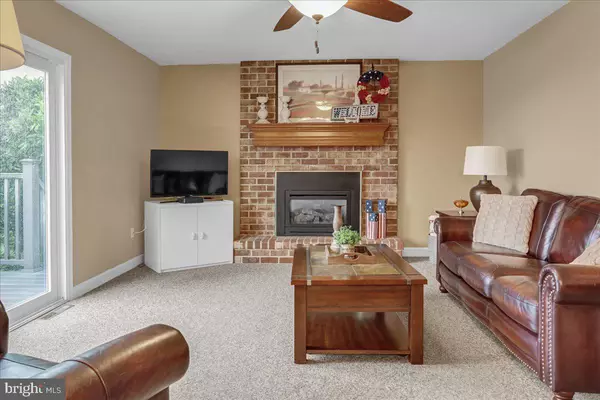$339,900
$339,900
For more information regarding the value of a property, please contact us for a free consultation.
6 OVERVIEW CT Reading, PA 19607
4 Beds
4 Baths
2,371 SqFt
Key Details
Sold Price $339,900
Property Type Single Family Home
Sub Type Detached
Listing Status Sold
Purchase Type For Sale
Square Footage 2,371 sqft
Price per Sqft $143
Subdivision Overbrook
MLS Listing ID PABK2004178
Sold Date 09/24/21
Style Traditional
Bedrooms 4
Full Baths 3
Half Baths 1
HOA Fees $10/ann
HOA Y/N Y
Abv Grd Liv Area 2,371
Originating Board BRIGHT
Year Built 1994
Annual Tax Amount $6,892
Tax Year 2021
Lot Size 9,583 Sqft
Acres 0.22
Lot Dimensions 0.00 x 0.00
Property Description
Welcome to 6 Overview Court located in the Governor Mifflin School District. This meticulously maintained home is located in a private cul-de-sac in the highly desired neighborhood of Overbrook. You will love the perfect flowing floor plan featuring a formal living room, dining room with white custom wainscoting and hardwood flooring. Gorgeous kitchen with upgraded granite countertops, tile floor, tons of cabinet space and a peninsula island with stools. Family room with floor to ceiling brick gas fireplace and a sliding glass door that leads to a deck overlooking the backyard. Upstairs is a master bedroom suite with a walk in closet, full bathroom that includes a double bowl vanity, stand alone shower stall and whirlpool soaking tub. 3 additional bedrooms with ample closet space and a full shared updated bathroom completed this level. The walk out lower lower level is beautifully finished for extra living space and includes a 3rd full bathroom. There is also a large laundry area and plenty of room for storage. The lower level walks out to a patio with exterior lighting. There is an oversized 2 car garage with inside access. Efficient gas heat and central air. Convenient to schools, shopping and major highways. You will love to call this your Home Sweet Home!
Location
State PA
County Berks
Area Cumru Twp (10239)
Zoning RESIDENTIAL
Rooms
Other Rooms Living Room, Dining Room, Bedroom 2, Bedroom 3, Bedroom 4, Kitchen, Bedroom 1, Full Bath, Half Bath
Basement Fully Finished
Interior
Interior Features Breakfast Area, Butlers Pantry, Carpet, Ceiling Fan(s), Chair Railings, Crown Moldings, Dining Area, Family Room Off Kitchen, Floor Plan - Open, Kitchen - Eat-In, Kitchen - Table Space, Primary Bath(s), Recessed Lighting, Stall Shower, Tub Shower, Upgraded Countertops, Walk-in Closet(s)
Hot Water Natural Gas
Heating Forced Air
Cooling Central A/C
Fireplaces Number 1
Fireplaces Type Brick, Gas/Propane
Equipment Built-In Microwave, Cooktop, Dishwasher, Stove
Fireplace Y
Appliance Built-In Microwave, Cooktop, Dishwasher, Stove
Heat Source Natural Gas
Laundry Lower Floor
Exterior
Exterior Feature Deck(s), Patio(s), Porch(es)
Parking Features Additional Storage Area, Garage - Front Entry, Garage Door Opener, Inside Access
Garage Spaces 2.0
Water Access N
Accessibility None
Porch Deck(s), Patio(s), Porch(es)
Attached Garage 2
Total Parking Spaces 2
Garage Y
Building
Lot Description Cul-de-sac
Story 2
Foundation Other
Sewer Public Sewer
Water Public
Architectural Style Traditional
Level or Stories 2
Additional Building Above Grade, Below Grade
Structure Type Wood Walls
New Construction N
Schools
School District Governor Mifflin
Others
Senior Community No
Tax ID 39-5305-09-05-9060
Ownership Fee Simple
SqFt Source Assessor
Acceptable Financing Cash, Conventional, FHA, VA
Listing Terms Cash, Conventional, FHA, VA
Financing Cash,Conventional,FHA,VA
Special Listing Condition Standard
Read Less
Want to know what your home might be worth? Contact us for a FREE valuation!

Our team is ready to help you sell your home for the highest possible price ASAP

Bought with Wander E Batista • United Real Estate Strive 212
GET MORE INFORMATION






