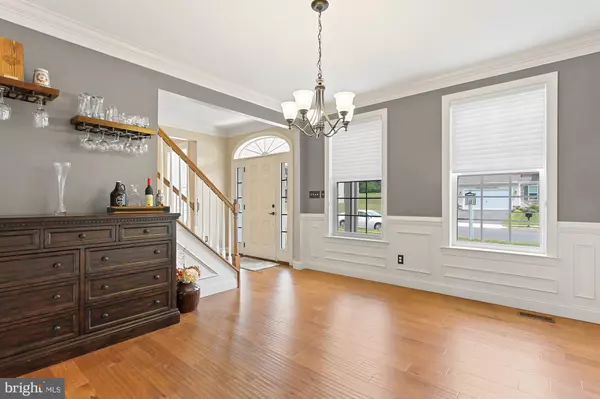$479,900
$479,900
For more information regarding the value of a property, please contact us for a free consultation.
3548 FOX POINTE LN York, PA 17404
4 Beds
5 Baths
3,768 SqFt
Key Details
Sold Price $479,900
Property Type Single Family Home
Sub Type Detached
Listing Status Sold
Purchase Type For Sale
Square Footage 3,768 sqft
Price per Sqft $127
Subdivision Summerset Meadows
MLS Listing ID PAYK2003904
Sold Date 09/30/21
Style Colonial
Bedrooms 4
Full Baths 4
Half Baths 1
HOA Fees $25/ann
HOA Y/N Y
Abv Grd Liv Area 3,068
Originating Board BRIGHT
Year Built 2016
Annual Tax Amount $10,105
Tax Year 2021
Lot Size 0.466 Acres
Acres 0.47
Property Description
5 years young and beautiful! This spacious 4 bedroom, 4.5 bath two story with open floor plan is move in ready! Features include 9' ceilings, dual staircase, dining room with picture frame and crown moldings, welcoming sitting room off foyer, first floor office and the sought after family room with fireplace open to the dining area and kitchen, perfect for entertaining! Granite countertops, ceramic back splash, island and stainless steel appliances highlight the kitchen and lead to the mudroom with walk in pantry. Off the dining area sliders lead to a large maintenance free deck overlooking the level yard with storage shed and woods in rear for privacy.
Upstairs the primary bedroom suite will impress, from the tray ceiling, 2 walk in closets and adjoining bath with glass shower, corner soaking tub and double vanity. 3 additional bedrooms, one with its own bath, all have ceiling fans and good closet space. Convenient second floor laundry has a sink and room for storage. Moving on to the lower level is a huge game room with full bath and walk out to rear yard plus lots of storage space. Location is minutes from I83 for commuters yet very quiet neighborhood in Central Schools!
Location
State PA
County York
Area Manchester Twp (15236)
Zoning RESIDENTIAL
Rooms
Other Rooms Living Room, Dining Room, Primary Bedroom, Bedroom 2, Bedroom 3, Bedroom 4, Kitchen, Game Room, Family Room, Laundry, Office, Primary Bathroom, Full Bath
Basement Full, Walkout Level
Interior
Interior Features Carpet, Ceiling Fan(s), Chair Railings, Crown Moldings, Double/Dual Staircase, Family Room Off Kitchen, Floor Plan - Open, Formal/Separate Dining Room, Kitchen - Eat-In, Primary Bath(s), Soaking Tub, Upgraded Countertops, Walk-in Closet(s), Window Treatments
Hot Water 60+ Gallon Tank
Heating Forced Air
Cooling Central A/C
Fireplaces Number 1
Fireplaces Type Gas/Propane, Mantel(s)
Equipment Built-In Microwave, Dishwasher, Dryer, Oven/Range - Electric, Refrigerator, Stainless Steel Appliances, Washer, Water Heater
Fireplace Y
Appliance Built-In Microwave, Dishwasher, Dryer, Oven/Range - Electric, Refrigerator, Stainless Steel Appliances, Washer, Water Heater
Heat Source Natural Gas
Laundry Upper Floor
Exterior
Exterior Feature Deck(s)
Parking Features Additional Storage Area, Garage - Front Entry
Garage Spaces 2.0
Water Access N
Roof Type Architectural Shingle
Accessibility 2+ Access Exits, Doors - Lever Handle(s)
Porch Deck(s)
Attached Garage 2
Total Parking Spaces 2
Garage Y
Building
Lot Description Backs to Trees, Landscaping, Level
Story 3
Sewer Public Sewer
Water Public
Architectural Style Colonial
Level or Stories 3
Additional Building Above Grade, Below Grade
New Construction N
Schools
School District Central York
Others
Senior Community No
Tax ID 36-000-51-0005-00-00000
Ownership Fee Simple
SqFt Source Assessor
Security Features Smoke Detector
Acceptable Financing Cash, Conventional, FHA, VA
Horse Property N
Listing Terms Cash, Conventional, FHA, VA
Financing Cash,Conventional,FHA,VA
Special Listing Condition Standard
Read Less
Want to know what your home might be worth? Contact us for a FREE valuation!

Our team is ready to help you sell your home for the highest possible price ASAP

Bought with Pamela C. Young • RE/MAX SmartHub Realty
GET MORE INFORMATION






