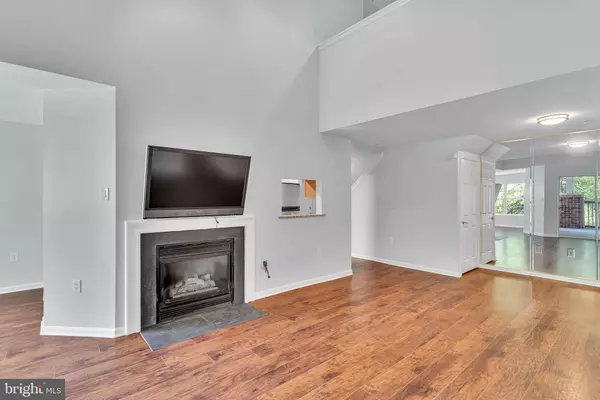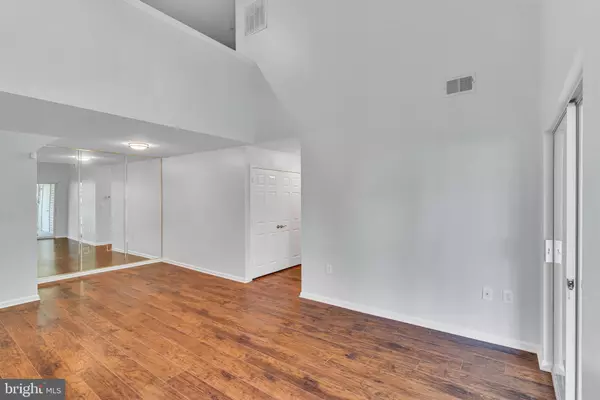$262,500
$249,662
5.1%For more information regarding the value of a property, please contact us for a free consultation.
6622 LAKE PARK DR #2D Greenbelt, MD 20770
2 Beds
2 Baths
1,462 SqFt
Key Details
Sold Price $262,500
Property Type Condo
Sub Type Condo/Co-op
Listing Status Sold
Purchase Type For Sale
Square Footage 1,462 sqft
Price per Sqft $179
Subdivision Greenbelt Lake Village
MLS Listing ID MDPG2009948
Sold Date 09/30/21
Style Contemporary
Bedrooms 2
Full Baths 2
Condo Fees $389/mo
HOA Y/N N
Abv Grd Liv Area 1,462
Originating Board BRIGHT
Year Built 1998
Annual Tax Amount $3,748
Tax Year 2021
Lot Size 1,779 Sqft
Acres 0.04
Property Description
****Offers requested by 5pm, Monday Sept 6th, 2021****. "Affordable" and "spacious" rarely come together in the same listing description in the 2021 real estate market, until now! In pursuit of value, buyers often have to decide on exactly what features they are willing to compromise- either total square footage, level of finish ceiling height, outdoor space, or floorplan/flow. Welcome to Greenbelt Lake Village and the newest offering in the community- unit 2D- a generously appointed 2 bedroom, 2 bathrooms + den/loft condo, only a few minutes from greenbelt metro and College Park Metro! Opportunity knocks in Greenbelt! The newly installed LVP solid flooring in the living room and dining room, new carpet in bedrooms and loft, and fresh paint throughout to accompany stylish new light fixtures make this unit is move-in ready. The stainless steel appliances and granite counters are a generous bonus. There is ample storage, a gas-insert fireplace, and an in-unit washer and dryer! The perfect marriage of convenience, functionality, and value. The professionally managed condominium community offers a pool that is very close to this unit, a common room for parties and entertaining as well as a gym. The location is outstanding for commuting back down to DC, up to Baltimore, or over to the University of Maryland. Do not miss out on this excellent opportunity!
Location
State MD
County Prince Georges
Zoning R18C
Rooms
Other Rooms Living Room, Dining Room, Primary Bedroom, Bedroom 2, Kitchen, Foyer, Loft, Bathroom 2, Primary Bathroom, Screened Porch
Main Level Bedrooms 2
Interior
Interior Features Carpet, Ceiling Fan(s), Entry Level Bedroom, Floor Plan - Traditional, Formal/Separate Dining Room, Kitchen - Gourmet, Primary Bath(s), Stall Shower, Tub Shower, Upgraded Countertops, Walk-in Closet(s), Wood Floors
Hot Water Natural Gas
Heating Forced Air
Cooling Central A/C
Flooring Carpet, Hardwood
Fireplaces Number 1
Fireplaces Type Gas/Propane
Equipment Built-In Microwave, Dishwasher, Disposal, Dryer - Electric, Oven/Range - Gas, Refrigerator, Stainless Steel Appliances, Washer
Fireplace Y
Appliance Built-In Microwave, Dishwasher, Disposal, Dryer - Electric, Oven/Range - Gas, Refrigerator, Stainless Steel Appliances, Washer
Heat Source Natural Gas
Laundry Dryer In Unit, Main Floor, Washer In Unit
Exterior
Exterior Feature Balcony, Enclosed, Screened
Amenities Available Common Grounds, Pool - Outdoor
Water Access N
Roof Type Other
Accessibility None
Porch Balcony, Enclosed, Screened
Garage N
Building
Story 2
Unit Features Garden 1 - 4 Floors
Sewer Public Sewer
Water Public
Architectural Style Contemporary
Level or Stories 2
Additional Building Above Grade, Below Grade
Structure Type Dry Wall,9'+ Ceilings,2 Story Ceilings
New Construction N
Schools
School District Prince George'S County Public Schools
Others
Pets Allowed Y
HOA Fee Include All Ground Fee,Common Area Maintenance,Insurance,Management,Sewer,Snow Removal,Trash,Water
Senior Community No
Tax ID 17213181153
Ownership Fee Simple
SqFt Source Assessor
Security Features Monitored,Security Gate
Acceptable Financing Conventional, Cash
Horse Property N
Listing Terms Conventional, Cash
Financing Conventional,Cash
Special Listing Condition Standard
Pets Allowed Size/Weight Restriction
Read Less
Want to know what your home might be worth? Contact us for a FREE valuation!

Our team is ready to help you sell your home for the highest possible price ASAP

Bought with Richard Adjou • Independent Realty, Inc
GET MORE INFORMATION






