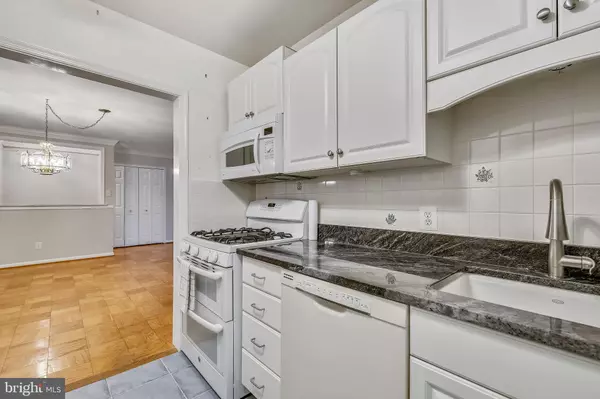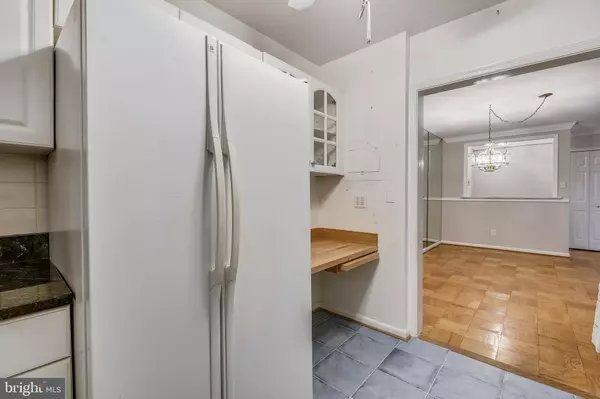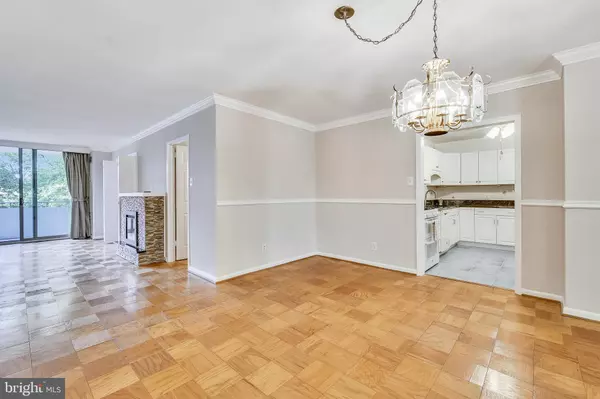$315,000
$319,000
1.3%For more information regarding the value of a property, please contact us for a free consultation.
5101 RIVER RD #415 Bethesda, MD 20816
2 Beds
2 Baths
1,336 SqFt
Key Details
Sold Price $315,000
Property Type Condo
Sub Type Condo/Co-op
Listing Status Sold
Purchase Type For Sale
Square Footage 1,336 sqft
Price per Sqft $235
Subdivision The Kenwood
MLS Listing ID MDMC728244
Sold Date 10/01/21
Style Traditional
Bedrooms 2
Full Baths 2
Condo Fees $1,006/mo
HOA Y/N N
Abv Grd Liv Area 1,336
Originating Board BRIGHT
Year Built 1969
Annual Tax Amount $3,331
Tax Year 2021
Property Description
Thoughtfully re-imagined Two Bedroom, Two Full Bath Condominium in the newly renovated Kenwood Building. This freshly painted unit has two luxury Baths with a Sauna Tub, Towel warmers, Heated Floors and a Vanity topped with a Glass Bowl sink. The unit boasts a fabulous Fireplace in the Living Room, Hardwood Floors throughout and a Gourmet Kitchen with Granite Kitchen Counter tops, Gas Stove and Chef's Desk. Custom Built-Ins, Crown Molding with Chair rails and interior construction opening a window through the Foyer wall has created a delightful, comfortable Modern home in one of the most conveniently located Bethesda residences. A West facing Balcony has been home to a thriving Flowers/Plant Oasis for the past 25 years and the afternoon Sun fills the unit warming the home. Underground Parking Space and Individual Storage Unit both convey. The Kenwood offers tremendous amenities including a 24-hour Concierge, a new Fitness Center, Party Room for special occasions, Outdoor Pool and communal, beautifully landscaped Outdoor grounds with gas grills, walking paths, tables and benches. A Ping-Pong table will entertain all ages! 1 Block Access to the Capital Crescent Trail, walking distance from Whole Foods and a plaza that includes Ledo's Pizza among others coupled with the close proximity to the Westwood Shopping Center and Giant Foods makes living in this upscale Residence as convenient as it is luxurious.
Location
State MD
County Montgomery
Zoning RESIDENTIAL
Rooms
Main Level Bedrooms 2
Interior
Interior Features Wood Floors, Walk-in Closet(s), Upgraded Countertops, Soaking Tub, Formal/Separate Dining Room, Floor Plan - Open, Crown Moldings, Built-Ins
Hot Water Natural Gas
Heating Forced Air
Cooling Central A/C
Fireplaces Number 1
Equipment Built-In Microwave, Dishwasher, Disposal, Oven/Range - Gas, Refrigerator
Fireplace Y
Appliance Built-In Microwave, Dishwasher, Disposal, Oven/Range - Gas, Refrigerator
Heat Source Electric
Exterior
Parking Features Underground
Garage Spaces 1.0
Parking On Site 1
Amenities Available Swimming Pool, Reserved/Assigned Parking, Exercise Room, Picnic Area, Party Room, Storage Bin, Elevator, Concierge, Common Grounds
Water Access N
Accessibility Elevator
Total Parking Spaces 1
Garage N
Building
Story 1
Unit Features Hi-Rise 9+ Floors
Sewer Public Sewer
Water Public
Architectural Style Traditional
Level or Stories 1
Additional Building Above Grade, Below Grade
New Construction N
Schools
Elementary Schools Somerset
Middle Schools Westland
High Schools Bethesda-Chevy Chase
School District Montgomery County Public Schools
Others
Pets Allowed N
HOA Fee Include Electricity,Heat,Air Conditioning,Common Area Maintenance,Ext Bldg Maint,Management,Parking Fee,Pool(s),Reserve Funds,Water,Trash,Snow Removal
Senior Community No
Tax ID 160701961925
Ownership Condominium
Security Features 24 hour security,Desk in Lobby,Main Entrance Lock,Monitored,Resident Manager
Special Listing Condition Standard
Read Less
Want to know what your home might be worth? Contact us for a FREE valuation!

Our team is ready to help you sell your home for the highest possible price ASAP

Bought with Non Member • Non Subscribing Office
GET MORE INFORMATION






