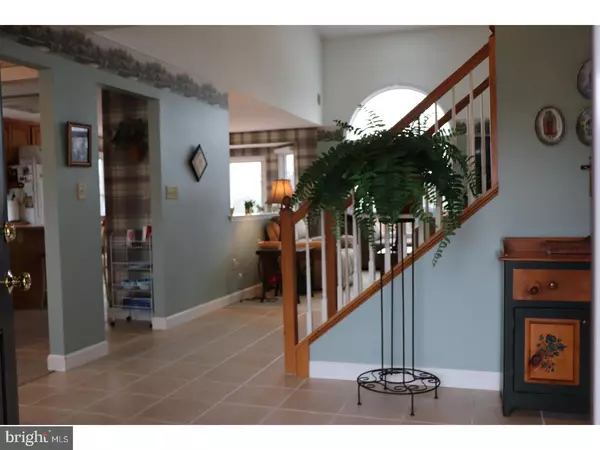$293,000
$299,900
2.3%For more information regarding the value of a property, please contact us for a free consultation.
175 MICKLITZ DR Pottstown, PA 19464
4 Beds
4 Baths
2,513 SqFt
Key Details
Sold Price $293,000
Property Type Single Family Home
Sub Type Detached
Listing Status Sold
Purchase Type For Sale
Square Footage 2,513 sqft
Price per Sqft $116
Subdivision Cherry Tree Farms
MLS Listing ID 1000197118
Sold Date 05/18/18
Style Cape Cod
Bedrooms 4
Full Baths 3
Half Baths 1
HOA Y/N N
Abv Grd Liv Area 2,513
Originating Board TREND
Year Built 2001
Annual Tax Amount $7,612
Tax Year 2018
Lot Size 0.624 Acres
Acres 0.62
Lot Dimensions 300
Property Description
One Buyer's loss is another Buyer's gain. Inspections for review are attached! A very desirable floor plan for today's times and one that is unique in this community. It has a very open floor plan with a first floor main bedroom to accommodate the single floor living many are seeking. Upgrades Galore are in this home just starting on the outside: 3 car garage, oversized driveway, corner .62 acre lot, professional landscaping/tree plantings, and a shed. Visitors are shielded from weather in the decorative alcove housing the front door. The front door has side lites as this home is all about natural light at every level. When entering, you are greeted by not only a large tiled foyer area, but a view of all the common areas on this floor. It is a very open concept which is great for entertaining. Dining room that can also be used as an office; huge 2 story living room with gas fireplace with accent windows and an open staircase to the second floor. Kitchen has an island w/brft bar, plenty of counter space, pantry, gas cook, microwave, double sink, tile flooring, Eat-in nook with sliders to large deck. To finish this level is the Main Suite and laundry area. The main suite has a walk-in closet and a super-bath with double vanity, soaking tub, tile flooring and shower stall. Second level houses 3 large bedrooms which are serviced by a full hall bath. This home is one that just keeps giving the goodies as you will see when you tour the basement. The lower level was professionally finished with media room, lots of windows, a double door entry, dry-bar area, game table area, full bath and a storage room to easily fit all your seasonal belongings. If a buyer is looking for a layout that endures many stages of life, this is your longevity home. So well maintained and ready to be moved into. So many upgrades (including a life safety sprinkler system and instant and never ending hot water heater) that you just have to walk through yourself to see all this homes "house goodies".
Location
State PA
County Montgomery
Area Upper Pottsgrove Twp (10660)
Zoning R2
Rooms
Other Rooms Living Room, Dining Room, Primary Bedroom, Bedroom 2, Bedroom 3, Kitchen, Family Room, Bedroom 1, Laundry, Other
Basement Full, Outside Entrance, Fully Finished
Interior
Interior Features Primary Bath(s), Kitchen - Island, Butlers Pantry, Ceiling Fan(s), Sprinkler System, Wet/Dry Bar, Breakfast Area
Hot Water Natural Gas
Heating Gas, Forced Air
Cooling Central A/C
Flooring Fully Carpeted, Tile/Brick
Fireplaces Number 1
Fireplaces Type Gas/Propane
Equipment Dishwasher, Disposal, Built-In Microwave
Fireplace Y
Appliance Dishwasher, Disposal, Built-In Microwave
Heat Source Natural Gas
Laundry Main Floor
Exterior
Exterior Feature Deck(s), Porch(es)
Garage Spaces 6.0
Utilities Available Cable TV
Water Access N
Roof Type Shingle
Accessibility None
Porch Deck(s), Porch(es)
Attached Garage 3
Total Parking Spaces 6
Garage Y
Building
Lot Description Corner
Story 1.5
Sewer Public Sewer
Water Public
Architectural Style Cape Cod
Level or Stories 1.5
Additional Building Above Grade, Shed
Structure Type Cathedral Ceilings
New Construction N
Schools
School District Pottsgrove
Others
Senior Community No
Tax ID 60-00-02090-208
Ownership Fee Simple
Security Features Security System
Acceptable Financing Conventional, VA, FHA 203(b)
Listing Terms Conventional, VA, FHA 203(b)
Financing Conventional,VA,FHA 203(b)
Read Less
Want to know what your home might be worth? Contact us for a FREE valuation!

Our team is ready to help you sell your home for the highest possible price ASAP

Bought with Paul J Douglas • Keller Williams Realty Devon-Wayne
GET MORE INFORMATION






