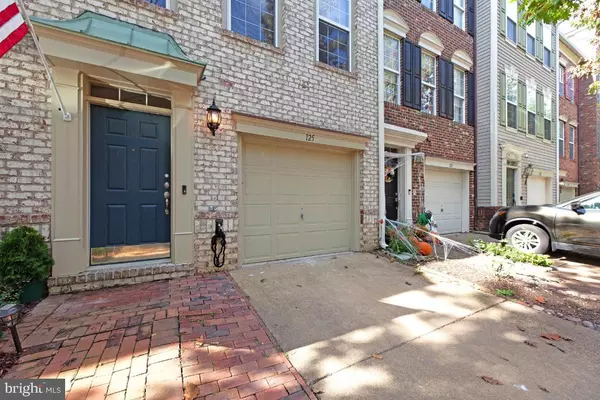$725,000
$725,000
For more information regarding the value of a property, please contact us for a free consultation.
125 MARTIN LN Alexandria, VA 22304
4 Beds
3 Baths
2,516 SqFt
Key Details
Sold Price $725,000
Property Type Townhouse
Sub Type Interior Row/Townhouse
Listing Status Sold
Purchase Type For Sale
Square Footage 2,516 sqft
Price per Sqft $288
Subdivision Cameron Station
MLS Listing ID VAAX2004686
Sold Date 11/09/21
Style Colonial
Bedrooms 4
Full Baths 2
Half Baths 1
HOA Fees $126/qua
HOA Y/N Y
Abv Grd Liv Area 2,296
Originating Board BRIGHT
Year Built 1999
Annual Tax Amount $7,587
Tax Year 2021
Lot Size 1,350 Sqft
Acres 0.03
Property Description
Welcome to the highly sought after Cameron Station community featuring the largest four bedroom Gatsby model with the owner's suite located on the fourth level for a private retreat. Walk into the ground level oversize family room with a fireplace and built-in shelves directly from your garage. There is a beautiful patio fully landscaped and perfect for entertaining on this level. This level also has a half bath and full size coat closet. The second level has gorgeous hardwood floors, an open concept gourmet kitchen (updated in 2019) with stainless steel appliances, large island, granite countertops, gas stove, and large pantry. Oversize dining and living room also on the second level. The third level has three large bedrooms and a fully updated bathroom (2020). The fourth level has the owner's suite with vaulted ceilings and a walk in closet. The owner's spa bathroom has a separate soaking tub and shower updated in 2020. Cameron Station offers superior community amenities: Club House, Fitness Center, Pool, walking trails, play areas, tennis courts, and includes a shuttle to Van Dorn metro. Minutes to Old Town Alexandria, Pentagon, DC, dining, shopping, and airport.
Location
State VA
County Alexandria City
Zoning CDD#9
Rooms
Other Rooms Living Room, Dining Room, Primary Bedroom, Bedroom 2, Bedroom 3, Bedroom 4, Kitchen, Family Room, Foyer, Bathroom 2, Bathroom 3, Primary Bathroom
Basement Fully Finished
Interior
Interior Features Combination Kitchen/Living, Chair Railings, Floor Plan - Open, Floor Plan - Traditional
Hot Water Natural Gas
Heating Central
Cooling Central A/C
Flooring Hardwood
Fireplaces Number 1
Fireplaces Type Fireplace - Glass Doors
Equipment Dishwasher, Disposal, Dryer, Microwave, Oven/Range - Gas, Refrigerator, Washer
Fireplace Y
Appliance Dishwasher, Disposal, Dryer, Microwave, Oven/Range - Gas, Refrigerator, Washer
Heat Source Natural Gas
Exterior
Parking Features Garage Door Opener
Garage Spaces 1.0
Utilities Available Cable TV Available
Amenities Available Beauty Salon, Bike Trail, Common Grounds, Community Center, Jog/Walk Path, Lake, Pool - Outdoor, Recreational Center, Soccer Field, Tennis Courts, Tot Lots/Playground
Water Access N
Roof Type Metal
Accessibility None
Attached Garage 1
Total Parking Spaces 1
Garage Y
Building
Story 4
Foundation Concrete Perimeter
Sewer Public Sewer
Water Public
Architectural Style Colonial
Level or Stories 4
Additional Building Above Grade, Below Grade
New Construction N
Schools
School District Alexandria City Public Schools
Others
HOA Fee Include Common Area Maintenance,Snow Removal,Trash
Senior Community No
Tax ID 058.02-03-20
Ownership Fee Simple
SqFt Source Assessor
Special Listing Condition Standard
Read Less
Want to know what your home might be worth? Contact us for a FREE valuation!

Our team is ready to help you sell your home for the highest possible price ASAP

Bought with Lindsay Stuckey • RLAH @properties
GET MORE INFORMATION






