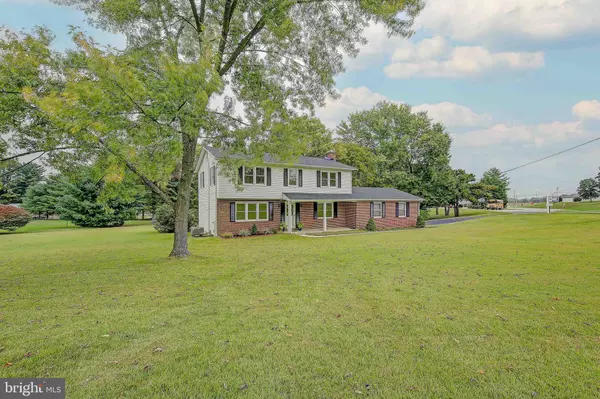$522,000
$522,000
For more information regarding the value of a property, please contact us for a free consultation.
764 STEVENSON RD Severn, MD 21144
4 Beds
3 Baths
2,052 SqFt
Key Details
Sold Price $522,000
Property Type Single Family Home
Sub Type Detached
Listing Status Sold
Purchase Type For Sale
Square Footage 2,052 sqft
Price per Sqft $254
Subdivision None Available
MLS Listing ID MDAA2011944
Sold Date 11/12/21
Style Colonial
Bedrooms 4
Full Baths 2
Half Baths 1
HOA Y/N N
Abv Grd Liv Area 2,052
Originating Board BRIGHT
Year Built 1969
Annual Tax Amount $4,238
Tax Year 2021
Lot Size 1.010 Acres
Acres 1.01
Property Description
This well-maintained colonial is situated on a beautiful corner acre lot and offers excellent curb appeal. The owner has just put the finishing touches on the property, and it is in move-in condition. The exterior features a manicured homesite, brick front exterior, vinyl siding, a new architectural shingled roof, a side-load two-car garage, and an oversized driveway. The main level provides formal living and dining rooms, a powder room, an eat-in kitchen, and a cozy family room with a propane gas fireplace. The upper level offers four generous bedrooms and two partially updated baths with a primary bedroom with a private bath. The lower level is unfinished and allows additional space for room to expand. The gleaming refinished hardwood flooring and freshly painted interior compliment this fantastic home. The property is a rare combination of home and acreage in a convenient location.
Location
State MD
County Anne Arundel
Zoning R5
Rooms
Other Rooms Living Room, Dining Room, Primary Bedroom, Bedroom 2, Bedroom 3, Bedroom 4, Kitchen, Family Room, Basement, Foyer, Bathroom 2, Primary Bathroom, Half Bath
Basement Full, Space For Rooms, Unfinished
Interior
Interior Features Attic/House Fan, Ceiling Fan(s), Floor Plan - Traditional, Kitchen - Eat-In, Kitchen - Table Space, Wood Floors, Wood Stove
Hot Water Electric
Heating Baseboard - Electric
Cooling Central A/C
Flooring Hardwood, Concrete
Fireplaces Number 1
Fireplaces Type Mantel(s), Gas/Propane
Equipment Cooktop, Dishwasher, Dryer, Exhaust Fan, Icemaker, Microwave, Oven/Range - Electric, Range Hood, Refrigerator, Stove, Washer, Water Heater
Fireplace Y
Window Features Screens,Sliding,Storm,Wood Frame
Appliance Cooktop, Dishwasher, Dryer, Exhaust Fan, Icemaker, Microwave, Oven/Range - Electric, Range Hood, Refrigerator, Stove, Washer, Water Heater
Heat Source Electric
Laundry Basement, Dryer In Unit, Washer In Unit
Exterior
Parking Features Garage - Side Entry, Garage Door Opener
Garage Spaces 6.0
Water Access N
View Pasture
Roof Type Architectural Shingle
Street Surface Black Top,Concrete
Accessibility None
Attached Garage 2
Total Parking Spaces 6
Garage Y
Building
Lot Description Cleared, Corner, Landscaping
Story 3
Foundation Block
Sewer Public Sewer
Water Public
Architectural Style Colonial
Level or Stories 3
Additional Building Above Grade, Below Grade
New Construction N
Schools
Elementary Schools Quarterfield
Middle Schools Corkran
High Schools Glen Burnie
School District Anne Arundel County Public Schools
Others
Pets Allowed N
Senior Community No
Tax ID 020400002813315
Ownership Fee Simple
SqFt Source Assessor
Special Listing Condition Standard
Read Less
Want to know what your home might be worth? Contact us for a FREE valuation!

Our team is ready to help you sell your home for the highest possible price ASAP

Bought with Breanna Phillips • Redfin Corp
GET MORE INFORMATION






