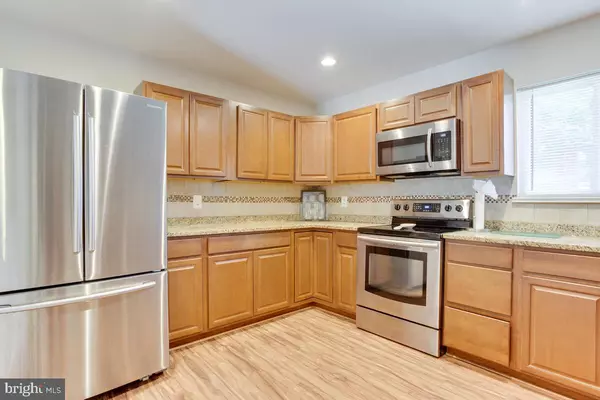$297,000
$297,000
For more information regarding the value of a property, please contact us for a free consultation.
12056 HALLANDALE TER Bowie, MD 20721
3 Beds
2 Baths
1,338 SqFt
Key Details
Sold Price $297,000
Property Type Townhouse
Sub Type Interior Row/Townhouse
Listing Status Sold
Purchase Type For Sale
Square Footage 1,338 sqft
Price per Sqft $221
Subdivision Enterprise Knolls
MLS Listing ID MDPG2002352
Sold Date 12/08/21
Style Colonial
Bedrooms 3
Full Baths 1
Half Baths 1
HOA Fees $46/mo
HOA Y/N Y
Abv Grd Liv Area 1,338
Originating Board BRIGHT
Year Built 1982
Annual Tax Amount $3,921
Tax Year 2021
Lot Size 1,500 Sqft
Acres 0.03
Property Description
This well kept, inviting 2 level townhome is perfect for the First Time Home Buyer, Investor or someone looking to downsize. This home is within 10 mins of the new UM Capital Region Med Center, Largo Town Center Metro, Watkins Park, Wegmans, Interstate 495, Rte 214 and numerous eateries. It is also within 15 mins of the Washington, DC line. This home was updated within the last 5 years with a kitchen that features granite counter tops, stainless steel appliances, built in microwave and plenty of cabinet space. This home has a separate dining area and sunken living area with an open concept. The living area leads to a privately fenced concrete patio that is great for barbques, small gatherings, relaxing or just a great place to read a good book. The owner's bedroom is spacious with a big picture window, a skylight and has access to the main bath. The main bath is spacious, updated and well decorated. The laundry area is upstairs for conveniece. If you are one that works from home, one of the bedroom will work well as an office. The newer roof was replaced in the last 5 years, the A/C unit was replaced within the last year. This home works great with the down payment assitant programs that Maryland and Prince Georges County offer. This is a must see. View this home with your Realtor today!!! Please a wear a mask.
Location
State MD
County Prince Georges
Zoning RT
Interior
Interior Features Recessed Lighting, Skylight(s), Dining Area, Floor Plan - Open, Kitchen - Gourmet, Tub Shower
Hot Water Electric
Heating Heat Pump(s)
Cooling Central A/C
Equipment Built-In Microwave, Dishwasher, Disposal, Oven/Range - Electric, Refrigerator, Stainless Steel Appliances, Washer/Dryer Stacked
Fireplace N
Appliance Built-In Microwave, Dishwasher, Disposal, Oven/Range - Electric, Refrigerator, Stainless Steel Appliances, Washer/Dryer Stacked
Heat Source Electric
Laundry Upper Floor
Exterior
Garage Spaces 1.0
Parking On Site 1
Fence Privacy
Water Access N
Accessibility None
Total Parking Spaces 1
Garage N
Building
Story 2
Sewer Public Sewer
Water Public
Architectural Style Colonial
Level or Stories 2
Additional Building Above Grade, Below Grade
New Construction N
Schools
Elementary Schools Kingsford
Middle Schools Ernest Everett Just
High Schools Charles Herbert Flowers
School District Prince George'S County Public Schools
Others
Pets Allowed Y
Senior Community No
Tax ID 17131475532
Ownership Fee Simple
SqFt Source Assessor
Acceptable Financing Cash, Conventional, FHA, VA
Horse Property N
Listing Terms Cash, Conventional, FHA, VA
Financing Cash,Conventional,FHA,VA
Special Listing Condition Standard
Pets Allowed Cats OK, Dogs OK
Read Less
Want to know what your home might be worth? Contact us for a FREE valuation!

Our team is ready to help you sell your home for the highest possible price ASAP

Bought with Kelly Andrews • Berkshire Hathaway HomeServices PenFed Realty
GET MORE INFORMATION






