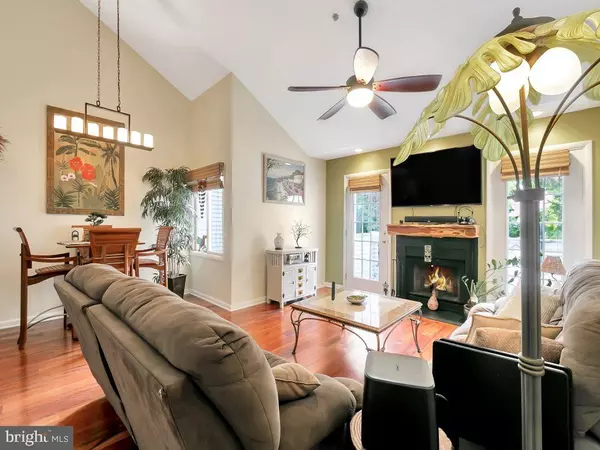$193,000
$199,000
3.0%For more information regarding the value of a property, please contact us for a free consultation.
408 MICHELLE CT Newark, DE 19711
2 Beds
3 Baths
1,471 SqFt
Key Details
Sold Price $193,000
Property Type Condo
Sub Type Condo/Co-op
Listing Status Sold
Purchase Type For Sale
Square Footage 1,471 sqft
Price per Sqft $131
Subdivision Creekside
MLS Listing ID DENC2008752
Sold Date 12/13/21
Style Contemporary
Bedrooms 2
Full Baths 2
Half Baths 1
Condo Fees $295/mo
HOA Y/N N
Abv Grd Liv Area 1,471
Originating Board BRIGHT
Year Built 1988
Annual Tax Amount $2,629
Tax Year 2021
Property Description
Well-maintained, spacious two-story condo with one-car garage in desirable Creekside. One of the most updated units in the neighborhood. Updates include kona wood flooring and tile throughout first floor, cottage doors with new hardware, custom fireplace mantel, light in dining room, ceiling fans in living room, upstairs loft and upstairs master bedroom, vanities in two bathrooms, hidden storage in walls, and recessed lighting in loft. Each level features a master suite with private bath and walk-in closet. Downstairs full-bath has granite countertop. Upstairs master bath features heated tile floor, double sink, updated shower door and oversized jetted tub. The large living room with vaulted ceiling has attached dining area. Newer exterior doors in living room and first floor bedroom have access to balcony with view of quiet wooded area. The laundry room is complete with washer, dryer and shelving. Kitchen features bamboo covered cabinets, tile-like back splash, stainless steel appliances except dishwasher, resurfaced countertops and LED lighting. The condo fee covers exterior maintenance, trash removal, lawn care, snow removal, exterior insurance and management fee. Convenient to Newark and Wilmington, just off Kirkwood Highway.
Location
State DE
County New Castle
Area Newark/Glasgow (30905)
Zoning NCPUD
Interior
Interior Features Ceiling Fan(s), Skylight(s), Stall Shower, Walk-in Closet(s), Window Treatments, Wood Floors, Dining Area, Attic, Recessed Lighting, Primary Bath(s), Upgraded Countertops
Hot Water Electric
Heating Heat Pump(s)
Cooling Ceiling Fan(s), Central A/C, Heat Pump(s)
Flooring Tile/Brick, Hardwood, Heated, Partially Carpeted
Fireplaces Number 1
Fireplaces Type Non-Functioning
Equipment Dishwasher, Disposal, Refrigerator, Oven - Self Cleaning, Stainless Steel Appliances, Built-In Microwave, Dual Flush Toilets, Washer/Dryer Stacked, Water Heater, Oven/Range - Electric
Fireplace Y
Appliance Dishwasher, Disposal, Refrigerator, Oven - Self Cleaning, Stainless Steel Appliances, Built-In Microwave, Dual Flush Toilets, Washer/Dryer Stacked, Water Heater, Oven/Range - Electric
Heat Source Electric
Laundry Lower Floor
Exterior
Exterior Feature Porch(es)
Parking Features Garage Door Opener
Garage Spaces 2.0
Utilities Available Cable TV, Electric Available, Phone, Water Available, Sewer Available
Amenities Available Other
Water Access N
Roof Type Asphalt,Fiberglass
Accessibility None
Porch Porch(es)
Road Frontage City/County
Attached Garage 1
Total Parking Spaces 2
Garage Y
Building
Lot Description Backs to Trees, Landscaping
Story 2
Unit Features Garden 1 - 4 Floors
Foundation Slab
Sewer Public Sewer
Water Public
Architectural Style Contemporary
Level or Stories 2
Additional Building Above Grade
Structure Type Cathedral Ceilings,Dry Wall
New Construction N
Schools
Elementary Schools Wilson
Middle Schools Kirk
High Schools Newark
School District Christina
Others
Pets Allowed Y
HOA Fee Include Common Area Maintenance,Ext Bldg Maint,Trash,Management,All Ground Fee,Lawn Maintenance
Senior Community No
Tax ID 08-055.30-218.C.0024
Ownership Condominium
Security Features Smoke Detector
Acceptable Financing Cash, Conventional
Listing Terms Cash, Conventional
Financing Cash,Conventional
Special Listing Condition Standard
Pets Allowed No Pet Restrictions
Read Less
Want to know what your home might be worth? Contact us for a FREE valuation!

Our team is ready to help you sell your home for the highest possible price ASAP

Bought with Ramona Homier • RE/MAX Associates - Newark
GET MORE INFORMATION






