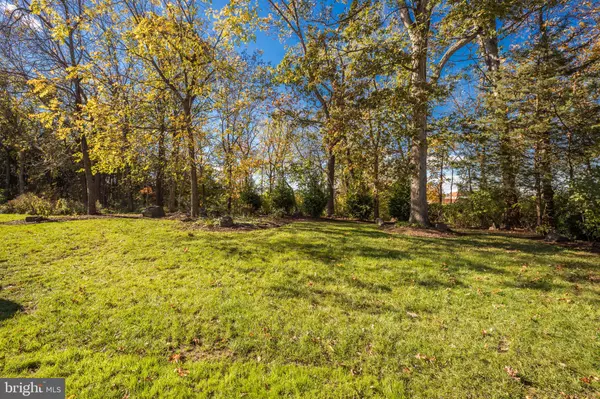$898,000
$898,000
For more information regarding the value of a property, please contact us for a free consultation.
819 SADDLEBACK PL NE Leesburg, VA 20176
4 Beds
4 Baths
4,545 SqFt
Key Details
Sold Price $898,000
Property Type Single Family Home
Sub Type Detached
Listing Status Sold
Purchase Type For Sale
Square Footage 4,545 sqft
Price per Sqft $197
Subdivision Potomac Station
MLS Listing ID VALO2011134
Sold Date 12/17/21
Style Colonial
Bedrooms 4
Full Baths 3
Half Baths 1
HOA Fees $51/mo
HOA Y/N Y
Abv Grd Liv Area 3,348
Originating Board BRIGHT
Year Built 2001
Annual Tax Amount $7,392
Tax Year 2020
Lot Size 8,276 Sqft
Acres 0.19
Property Description
Open Sunday Nov. 7th 2-4pm**Gorgeous Colonial Living at Potomac Station with over 100K in owner updates and ideally tucked away on a tranquil street backing to mature tree privacy! Best location close to Harper Park and Middle School, Route 7, and effortless shopping and dining at the Village at Leesburg. A timeless brick front is enhanced by large windows, plantation shutters, a 2-car garage and manicured landscaping. Through the entry, the 2-story foyer makes a stunning first impression and a bright, inviting welcome home. Recent upgrades include refinished hardwood floors, freshly painted walls, updated kitchen SS appliances and cabinetry, new lighting fixtures, new roof, new HVAC systems, beautifully renovated master bathroom and custom closet organizers in the master bedroom. The main level offers flexible entertaining spaces in elegant formal living, formal dining, and an open-concept family room with soaring ceilings, fireplace and natural light flowing effortlessly to the kitchen. Enjoy conversation and casual dining at the granite-topped breakfast bar, surrounded by abundant storage and stainless appliances including double ovens. A dedicated office and custom laundry room complete the first level. Upstairs, the airy loft proceeds to spacious secondary bedrooms and a decadent master suite, showcasing a massive walk-in closet, dual marble custom vanities, brand new tile flooring, oversized corner tub and separate shower. Secondary bedrooms are swimming in natural light and ample closet space. The basement offers tons of additional finished living space, storage, 5th bedroom or additional office space and another full bath. Set on a private lot backing to mature trees, this beautiful home is truly a sanctuary inside and out, in a premier Leesburg location. Amenities at Potomac Station include a junior Olympic-sized pool, multiple playground area ,basketball court, two tennis courts, trails, and fun events like Outdoor Movie Night and the Halloween Costume Contest. Welcome Home!
Location
State VA
County Loudoun
Zoning 06
Rooms
Other Rooms Living Room, Dining Room, Kitchen, Foyer, Great Room, Laundry, Office, Half Bath
Basement Fully Finished, Outside Entrance, Walkout Stairs
Interior
Interior Features Additional Stairway, Ceiling Fan(s), Formal/Separate Dining Room, Kitchen - Gourmet, Kitchen - Island, Kitchen - Table Space, Walk-in Closet(s), Wood Floors, Double/Dual Staircase, Chair Railings, Crown Moldings, Breakfast Area, Carpet, Floor Plan - Open, Upgraded Countertops
Hot Water Natural Gas
Heating Humidifier, Central, Forced Air
Cooling Central A/C, Ceiling Fan(s)
Flooring Carpet, Hardwood
Fireplaces Number 1
Fireplaces Type Gas/Propane
Equipment Built-In Microwave, Cooktop, Dishwasher, Disposal, Dryer, Humidifier, Icemaker, Microwave, Oven - Double, Oven - Wall, Refrigerator, Washer
Fireplace Y
Window Features Palladian
Appliance Built-In Microwave, Cooktop, Dishwasher, Disposal, Dryer, Humidifier, Icemaker, Microwave, Oven - Double, Oven - Wall, Refrigerator, Washer
Heat Source Electric
Laundry Main Floor
Exterior
Exterior Feature Patio(s)
Parking Features Garage - Front Entry, Garage Door Opener
Garage Spaces 2.0
Utilities Available Cable TV Available, Electric Available, Natural Gas Available
Amenities Available Bike Trail, Common Grounds, Jog/Walk Path, Pool - Outdoor, Recreational Center, Tennis Courts, Tot Lots/Playground, Basketball Courts
Water Access N
View Trees/Woods
Roof Type Asphalt
Accessibility Other
Porch Patio(s)
Attached Garage 2
Total Parking Spaces 2
Garage Y
Building
Lot Description Backs - Open Common Area, Backs to Trees, Landscaping, Level, Private, Trees/Wooded
Story 3
Foundation Other
Sewer No Septic System
Water Public
Architectural Style Colonial
Level or Stories 3
Additional Building Above Grade, Below Grade
Structure Type 9'+ Ceilings,2 Story Ceilings,Cathedral Ceilings
New Construction N
Schools
Elementary Schools John W. Tolbert Jr.
Middle Schools Harper Park
High Schools Heritage
School District Loudoun County Public Schools
Others
HOA Fee Include Pool(s),Snow Removal,Trash,Common Area Maintenance
Senior Community No
Tax ID 149387469000
Ownership Fee Simple
SqFt Source Assessor
Acceptable Financing Cash, Conventional
Listing Terms Cash, Conventional
Financing Cash,Conventional
Special Listing Condition Standard
Read Less
Want to know what your home might be worth? Contact us for a FREE valuation!

Our team is ready to help you sell your home for the highest possible price ASAP

Bought with Gitte Long • Redfin Corporation
GET MORE INFORMATION






