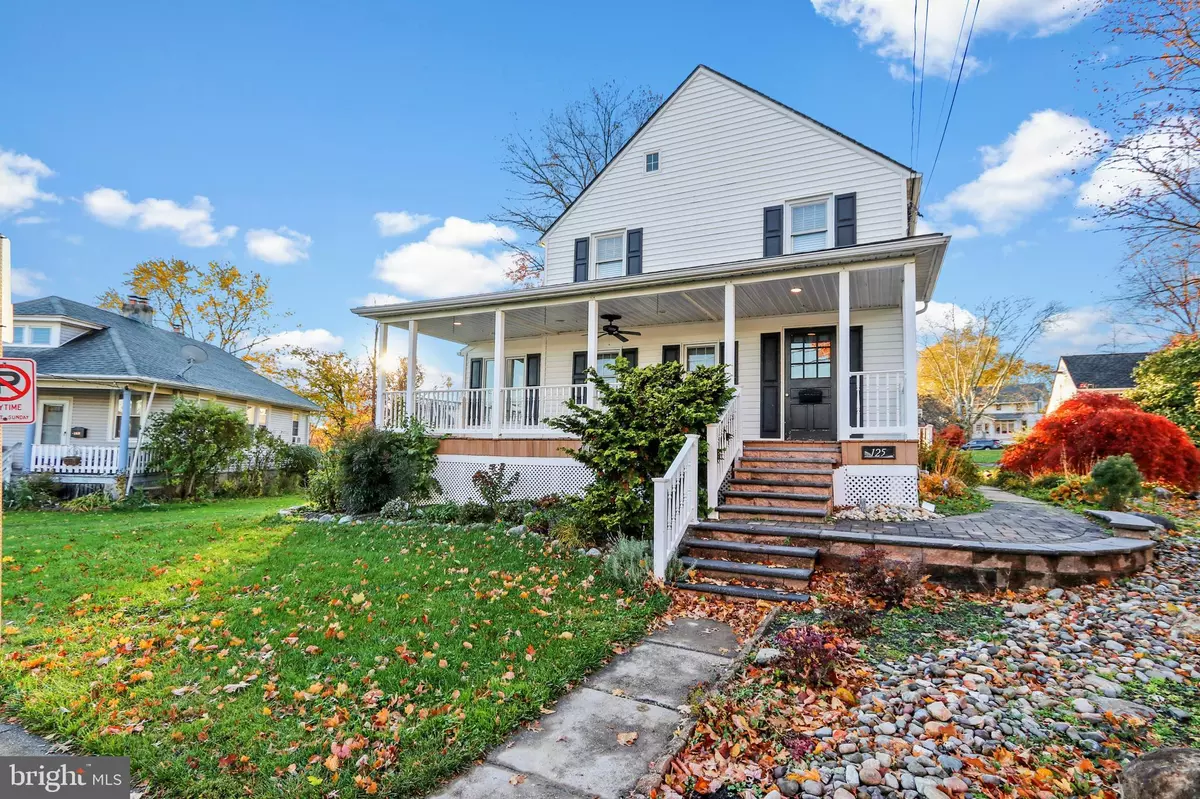$415,000
$390,000
6.4%For more information regarding the value of a property, please contact us for a free consultation.
125 SUMMIT AVE Willow Grove, PA 19090
3 Beds
2 Baths
1,536 SqFt
Key Details
Sold Price $415,000
Property Type Single Family Home
Sub Type Detached
Listing Status Sold
Purchase Type For Sale
Square Footage 1,536 sqft
Price per Sqft $270
Subdivision None Available
MLS Listing ID PAMC2016846
Sold Date 12/21/21
Style Colonial
Bedrooms 3
Full Baths 1
Half Baths 1
HOA Y/N N
Abv Grd Liv Area 1,536
Originating Board BRIGHT
Year Built 1921
Annual Tax Amount $6,205
Tax Year 2021
Lot Size 0.387 Acres
Acres 0.39
Lot Dimensions 49.00 x 0.00
Property Description
Welcome to your new home! This 1921 stunning colonial has been lovingly cared for and updated by the current owners. Only a job change makes this available so don't wait! This charming home features an enormous wrap-around porch, original hardwood floors, built-ins, and custom millwork throughout. The large living room features a gas fireplace with the original mantle and custom built-in shelving. To your left, you will find a bright and sun-drenched sunroom with separate heating and ac. The living room flows into the expansive dining room with beautiful french doors. The incredible dining room showcases built-in cupboards and flows seamlessly into the newly renovated kitchen. All of the modern luxury with the old-world charm! A lovely half bathroom is located just off the back door entry . The glass door allows the light to shine down to the unfinished basement and side entrance. Upstairs you'll find 3 nicely sized bedrooms with ample closet space, including a cedar closet in the second bedroom and a large hall closet. The large, renovated bathroom boasts a deep soaking tub. The expansive backyard has a beautiful patio, a new shed, an oversized, 2 car garage with a storage loft. This is conveniently located near major transportation and within walking distance of many shops, restaurants, a library, and more!
Location
State PA
County Montgomery
Area Upper Moreland Twp (10659)
Zoning RESIDENTIAL
Rooms
Basement Full, Unfinished
Interior
Hot Water Natural Gas
Heating Forced Air
Cooling Central A/C
Flooring Wood, Tile/Brick
Fireplaces Number 1
Fireplaces Type Brick, Gas/Propane
Fireplace Y
Heat Source Natural Gas
Laundry Basement
Exterior
Exterior Feature Patio(s), Porch(es)
Parking Features Garage Door Opener, Oversized
Garage Spaces 6.0
Fence Other
Utilities Available Cable TV
Amenities Available Swimming Pool
Water Access N
Roof Type Pitched,Shingle
Accessibility None
Porch Patio(s), Porch(es)
Total Parking Spaces 6
Garage Y
Building
Story 2
Foundation Concrete Perimeter
Sewer Public Sewer
Water Public
Architectural Style Colonial
Level or Stories 2
Additional Building Above Grade, Below Grade
Structure Type Cathedral Ceilings
New Construction N
Schools
School District Upper Moreland
Others
HOA Fee Include Pool(s)
Senior Community No
Tax ID 59-00-16495-006
Ownership Fee Simple
SqFt Source Assessor
Acceptable Financing Conventional, VA, FHA 203(b)
Listing Terms Conventional, VA, FHA 203(b)
Financing Conventional,VA,FHA 203(b)
Special Listing Condition Standard
Read Less
Want to know what your home might be worth? Contact us for a FREE valuation!

Our team is ready to help you sell your home for the highest possible price ASAP

Bought with Matt Cohen • Realty One Group Focus
GET MORE INFORMATION






