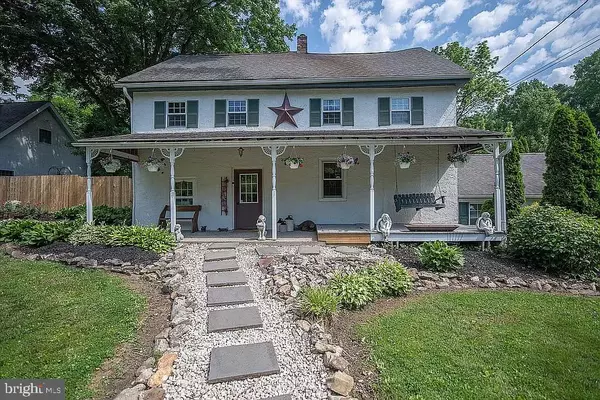$446,700
$474,900
5.9%For more information regarding the value of a property, please contact us for a free consultation.
611 E REECEVILLE RD Downingtown, PA 19335
4 Beds
2 Baths
2,557 SqFt
Key Details
Sold Price $446,700
Property Type Single Family Home
Sub Type Detached
Listing Status Sold
Purchase Type For Sale
Square Footage 2,557 sqft
Price per Sqft $174
Subdivision None Available
MLS Listing ID PACT2007270
Sold Date 12/23/21
Style Farmhouse/National Folk
Bedrooms 4
Full Baths 2
HOA Y/N N
Abv Grd Liv Area 2,557
Originating Board BRIGHT
Year Built 1870
Annual Tax Amount $6,370
Tax Year 2021
Lot Size 1.200 Acres
Acres 1.2
Lot Dimensions 0.00 x 0.00
Property Description
Welcome to 611 E Reeceville Road, a gorgeous Farmhouse with tons of character! Take in the charming characteristics of the home from the moment you step onto the covered front porch. Enter into the impressive, 2-story entry room with stone walls, a spiral staircase, free standing ventless gas stove, and gorgeous wide plank pine flooring. The formal dining room offers Brazilian Cherry flooring, stone accent walls, custom built-in shelving, upstairs access and plenty of space to host large and small gatherings for any occasion. Continue to the bright kitchen featuring oak cabinets, granite countertops, peninsula with breakfast bar, recessed lighting, pantry, trash compactor, and propane cooking. The grand family room boasts a vaulted ceiling, a two story exposed stone wall, a large wood burning fireplace, recessed lighting, ceiling fan, laundry area, and hickory hardwood flooring! Take advantage of the main floor master suite complete with large walk-in closet, a skylight, a private reading/office/nursery nook, french doors to a brick patio and an ensuite bath with tiled shower. Ascend to the second floor and find the second bedroom boasting exposed stone walls, exposed beam ceiling, and a sliding barn door. There is a third bedroom, full bath and balcony overlooking the entry room on this floor. The fourth bedroom is located on the third floor along with additional storage or workspace! The unfinished basement and two outdoor sheds offer an abundance of storage space. The amazing features of this home do not end there. Take advantage of the oversized 3-car garage with heating/cooling and a spacious 2nd story perfect for an office or recreation area! Enjoy entertaining and relaxing on the large deck or the paver patio that overlooks the level, fenced-in yard offering chicken coop, mature landscaping, and tons of space for outdoor activities! The woodshed could also be used as a hobby workshop. Additional features include: Pella windows, central air, hook-up for a back-up generator, original craftsmanship throughout and much more! Great location close to major roadways for commuting. Photos do not do this property justice- must see to believe the beauty!
Location
State PA
County Chester
Area West Brandywine Twp (10329)
Zoning R-2
Rooms
Other Rooms Living Room, Dining Room, Primary Bedroom, Bedroom 2, Bedroom 3, Bedroom 4, Kitchen, Family Room, Primary Bathroom
Basement Unfinished
Main Level Bedrooms 1
Interior
Hot Water Oil, S/W Changeover
Heating Hot Water
Cooling None
Fireplaces Number 1
Heat Source Oil, Propane - Owned, Wood
Exterior
Exterior Feature Patio(s), Deck(s), Porch(es)
Parking Features Additional Storage Area, Garage - Front Entry
Garage Spaces 7.0
Water Access N
Accessibility None
Porch Patio(s), Deck(s), Porch(es)
Total Parking Spaces 7
Garage Y
Building
Story 3
Foundation Stone
Sewer On Site Septic
Water Well
Architectural Style Farmhouse/National Folk
Level or Stories 3
Additional Building Above Grade, Below Grade
New Construction N
Schools
School District Coatesville Area
Others
Senior Community No
Tax ID 29-07 -0037
Ownership Fee Simple
SqFt Source Assessor
Special Listing Condition Standard
Read Less
Want to know what your home might be worth? Contact us for a FREE valuation!

Our team is ready to help you sell your home for the highest possible price ASAP

Bought with Lisa Norman-Jones • Long & Foster Real Estate, Inc.
GET MORE INFORMATION






