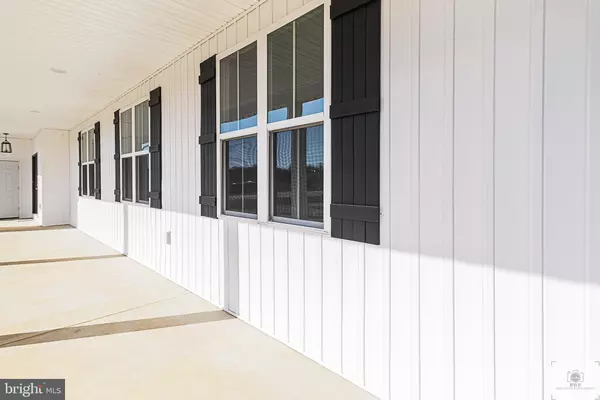$694,900
$694,900
For more information regarding the value of a property, please contact us for a free consultation.
193 CARLEIGH LN Shepherdstown, WV 25443
4 Beds
4 Baths
2,486 SqFt
Key Details
Sold Price $694,900
Property Type Single Family Home
Sub Type Detached
Listing Status Sold
Purchase Type For Sale
Square Footage 2,486 sqft
Price per Sqft $279
Subdivision None Available
MLS Listing ID WVJF2001618
Sold Date 01/05/22
Style Contemporary,Farmhouse/National Folk
Bedrooms 4
Full Baths 3
Half Baths 1
HOA Y/N N
Abv Grd Liv Area 2,486
Originating Board BRIGHT
Year Built 2021
Tax Year 2021
Lot Size 4.220 Acres
Acres 4.22
Property Description
BRAND NEW and built in the popular MODERN FARMHOUSE design! This home has it all from hardwood flooring throughout, large windows and porches, plus major attention to detail. This 4 bedroom, 3.5 bath custom-built home is located in Shepherdstown on a sprawling 4.22 acres and features an open floor plan with a gourmet kitchen with commercial range, stainless appliances, vaulted ceilings, large windows, and loads of upgrades that extend themselves into the dining area and great room that features a fireplace and vaulted ceilings. The kitchen and great room area flow nicely together and offer plenty of entertainment space for friends and family. Continuing on the main level is a first-floor primary suite complete with large windows, a walkout patio, a glass-enclosed shower, and a walk-in closet. There's also a home office for you to enjoy on the main level. Take in the tranquility of your backyard from your covered rear porch and patio. The upstairs features three ample-size bedrooms with plenty of closet space and two full bathrooms - perfect for families of all ages. Conveniently located to nearby Morgan's Grove Park, downtown Shepherdstown shops and eateries, Shepherd University, and the local shopping center. (Buyer to pay JC WV transfer tax)
Location
State WV
County Jefferson
Zoning RES
Rooms
Basement Connecting Stairway, Unfinished
Main Level Bedrooms 1
Interior
Interior Features Dining Area, Kitchen - Gourmet, Kitchen - Island, Primary Bath(s), Walk-in Closet(s)
Hot Water Electric
Heating Heat Pump(s)
Cooling Heat Pump(s)
Flooring Hardwood
Fireplaces Number 1
Equipment Built-In Microwave, Dishwasher, Stainless Steel Appliances, Refrigerator, Range Hood, Oven/Range - Gas, Water Heater - High-Efficiency
Fireplace Y
Appliance Built-In Microwave, Dishwasher, Stainless Steel Appliances, Refrigerator, Range Hood, Oven/Range - Gas, Water Heater - High-Efficiency
Heat Source Electric
Exterior
Parking Features Garage - Side Entry
Garage Spaces 2.0
Water Access N
Roof Type Architectural Shingle
Accessibility Other
Attached Garage 2
Total Parking Spaces 2
Garage Y
Building
Story 3
Foundation Other
Sewer Septic = # of BR
Water Well
Architectural Style Contemporary, Farmhouse/National Folk
Level or Stories 3
Additional Building Above Grade
New Construction Y
Schools
School District Jefferson County Schools
Others
Senior Community No
Tax ID NO TAX RECORD
Ownership Fee Simple
SqFt Source Estimated
Special Listing Condition Standard
Read Less
Want to know what your home might be worth? Contact us for a FREE valuation!

Our team is ready to help you sell your home for the highest possible price ASAP

Bought with Elizabeth D. McDonald • Dandridge Realty Group, LLC
GET MORE INFORMATION






