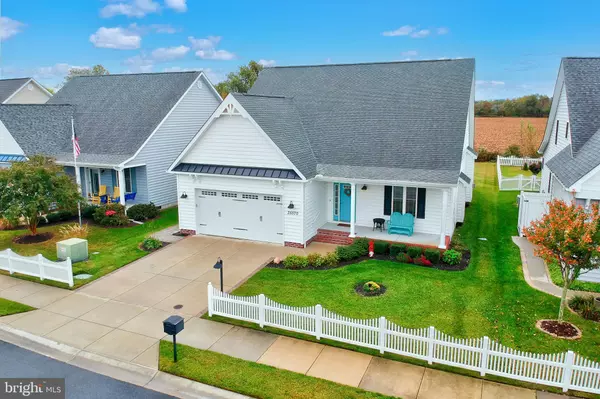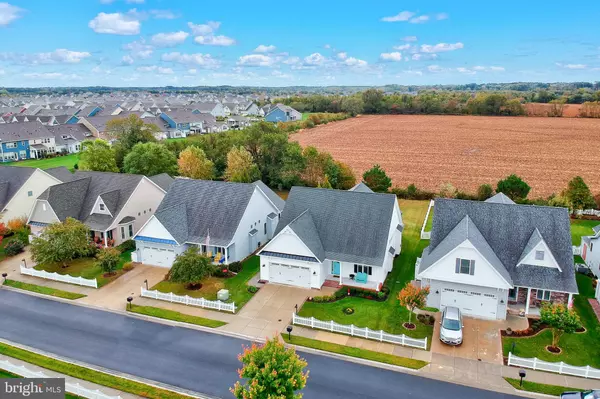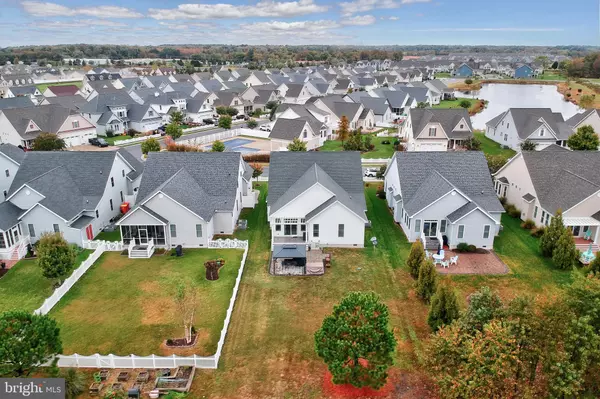$485,000
$485,000
For more information regarding the value of a property, please contact us for a free consultation.
35570 CYPRESS POINT TRL Millville, DE 19967
3 Beds
2 Baths
2,100 SqFt
Key Details
Sold Price $485,000
Property Type Single Family Home
Sub Type Detached
Listing Status Sold
Purchase Type For Sale
Square Footage 2,100 sqft
Price per Sqft $230
Subdivision Coventry At Barrington Park
MLS Listing ID DESU2008328
Sold Date 01/14/22
Style Coastal,Contemporary,Ranch/Rambler
Bedrooms 3
Full Baths 2
HOA Fees $62/ann
HOA Y/N Y
Abv Grd Liv Area 2,100
Originating Board BRIGHT
Year Built 2014
Annual Tax Amount $1,163
Tax Year 2021
Lot Size 9,583 Sqft
Acres 0.22
Lot Dimensions 57.00 x 175.00
Property Description
Stunning coastal get away! Set off by a white picket fence, this bright and sunny home is sure to delight with its charming front porch and convenient location across from the pool. The open floor plan features laminate wood flooring, a formal dining room/flex space that leads to the beautiful kitchen, great room and sun room. The gourmet kitchen features white cabinets and gleaming quartz counters, GE Cafe Stainless Steel appliances with a 5 burner convection range, convection microwave and refrigerator with hot water feature. There is island seating as well as counter seating for ease of entertaining. The vaulted ceilings are highlighted by accent windows and are set off by the gas fireplace with stone surround. The sun room leads to the back yard with a maintenance free deck, trellis, paver patio and lovely 10 x 12 gazebo. The primary bedroom features a sitting area, tray ceiling and a well appointed primary bath with a double vanity, separate water closet and large walk in Roman shower. There are two guest bedrooms, a full bath, laundry room and a walk up attic space that could be finished for additional living area. Coventry features lower HOA fees, just $750 per year and a pool and exercise room.
Location
State DE
County Sussex
Area Baltimore Hundred (31001)
Zoning TN
Rooms
Other Rooms Dining Room, Primary Bedroom, Bedroom 2, Bedroom 3, Kitchen, Sun/Florida Room, Great Room, Laundry, Storage Room, Primary Bathroom, Full Bath
Main Level Bedrooms 3
Interior
Interior Features Ceiling Fan(s), Entry Level Bedroom, Floor Plan - Open, Formal/Separate Dining Room, Kitchen - Gourmet, Kitchen - Island, Pantry, Upgraded Countertops, Walk-in Closet(s), Wood Floors
Hot Water Electric
Heating Heat Pump(s)
Cooling Central A/C
Flooring Carpet, Laminated, Vinyl, Tile/Brick
Fireplaces Number 1
Fireplaces Type Gas/Propane
Equipment Dishwasher, Dryer - Electric, Microwave, Oven/Range - Electric, Washer, Water Heater
Furnishings No
Fireplace Y
Appliance Dishwasher, Dryer - Electric, Microwave, Oven/Range - Electric, Washer, Water Heater
Heat Source Electric
Laundry Main Floor
Exterior
Exterior Feature Porch(es), Deck(s), Patio(s)
Parking Features Garage - Front Entry
Garage Spaces 6.0
Fence Picket
Amenities Available Pool - Outdoor, Exercise Room
Water Access N
Accessibility None
Porch Porch(es), Deck(s), Patio(s)
Attached Garage 2
Total Parking Spaces 6
Garage Y
Building
Story 1
Foundation Crawl Space
Sewer Public Sewer
Water Public
Architectural Style Coastal, Contemporary, Ranch/Rambler
Level or Stories 1
Additional Building Above Grade, Below Grade
New Construction N
Schools
School District Indian River
Others
HOA Fee Include Common Area Maintenance,Snow Removal
Senior Community No
Tax ID 134-12.00-2922.00
Ownership Fee Simple
SqFt Source Assessor
Acceptable Financing Cash, Conventional
Listing Terms Cash, Conventional
Financing Cash,Conventional
Special Listing Condition Standard
Read Less
Want to know what your home might be worth? Contact us for a FREE valuation!

Our team is ready to help you sell your home for the highest possible price ASAP

Bought with TAMMY RUST • JACK LINGO MILLSBORO
GET MORE INFORMATION






