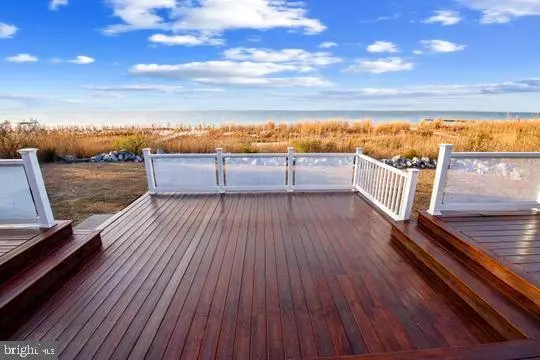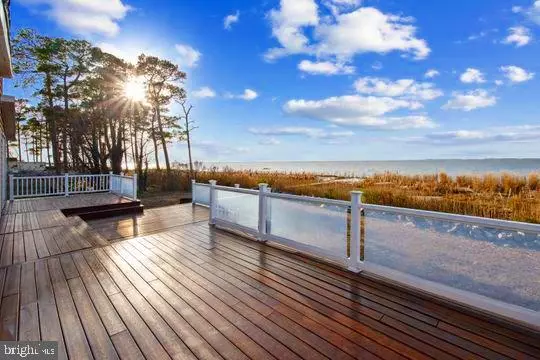$555,000
$484,000
14.7%For more information regarding the value of a property, please contact us for a free consultation.
8034 RIVERVIEW ROAD Westover, MD 21871
3 Beds
2 Baths
2,040 SqFt
Key Details
Sold Price $555,000
Property Type Single Family Home
Sub Type Detached
Listing Status Sold
Purchase Type For Sale
Square Footage 2,040 sqft
Price per Sqft $272
Subdivision None Available
MLS Listing ID MDSO2001136
Sold Date 02/10/22
Style Cottage
Bedrooms 3
Full Baths 2
HOA Y/N N
Abv Grd Liv Area 2,040
Originating Board BRIGHT
Year Built 1977
Annual Tax Amount $1,378
Tax Year 2021
Lot Size 0.830 Acres
Acres 0.83
Property Description
COMPLETELY RENOVATED WATERFRONT MASTERPIECE! This 2,040 square foot 3 Bedroom and 2 Bathroom Waterfront Cottage was Stripped to the Studs and Renovated using an Open Concept Design with Modern Appliances and a Focus on the Beautiful Views of the Confluence of the widest part of the Manokin River where it meets the Chesapeake Bay. The Renovation was in two stages with the final phase ending in 2018. The Gourmet Kitchen offers a complete Stainless Steel Appliance Package including a Double Wall Oven and Cooktop, Quartz Countertops with a Custom Glass Backsplash, Professional Grade Beadboard Drawers and Cabinets, a Spacious Island with a Double Wide and Deep Stainless Steel Sink and ample room for Six Stools so the Chef can interact with the Guests. For the warm Summer Days the Kitchen has a built-in Ice Maker. The 27'x20' Living Room offers an Entertainment Area that includes an integrated 6.1 Bose Surround Sound System, a Game Area and an Office Space with extra Cabinets. The Living Room offers wonderful Entertainment Features and is enhanced by Floor to Ceiling Windows overlooking the Deck and the Waterfront Sandy Beaches. The Master Bedroom offers a Private Deck with Waterfront Views, a deep Custom Closet and a Luxurious Bathroom with Marble Floors, a Shower and a Quartz Double Vanity. Two additional Large Bedrooms and a Guest Bathroom with a Tub and Shower Combination with a Granite Vanity and Marble Floors complete the First Floor. There is a Spacious Loft that overlooks the Entire Living Area of the Home. There is a Side Porch that offers Overhead Fans and Screened Windows to Enjoy the Summer Breezes or use for extra Storage. The Floors have been upgraded to Hardwoods that flow to the Three Level Deck that has access from the Living Room, he Master Bedroom and the Side Porch. There is Fresh Neutral Paint throughout to keep the Focus on the Beautiful Water Views. The Exterior has been Upgraded to Cedar Shake Designed Vinyl and an Architectural Shingle Roof. The Updated Cottage with it's Decks and Sandy Beach is nestled on Eight Tenths of an Acre that offers privacy. The Cottage is located less than five minutes to Rumbley's Public Boat Ramp, the Goose Creek Marina where Yachts and Sailboats share slips with Commercial Seafood Boats, and the new Pit and Pub Restaurant and Tiki Bar. Enjoy the Charm of the Seafood Based Village of Rumbley or Relax in your Private Sanctuary and enjoy the Essence of the Amenities that the Eastern Shore of Maryland offers!
Location
State MD
County Somerset
Area Somerset West Of Rt-13 (20-01)
Zoning R
Rooms
Other Rooms Living Room, Dining Room, Primary Bedroom, Bedroom 3, Kitchen, Foyer, Loft, Bathroom 2, Primary Bathroom, Screened Porch
Main Level Bedrooms 3
Interior
Interior Features Ceiling Fan(s), Floor Plan - Open, Kitchen - Gourmet, Kitchen - Island, Primary Bedroom - Bay Front, Stall Shower, Tub Shower, Upgraded Countertops, Wood Floors
Hot Water Electric, Tankless
Heating Central, Heat Pump(s)
Cooling Central A/C, Heat Pump(s)
Flooring Hardwood, Ceramic Tile, Marble
Equipment Built-In Microwave, Cooktop, Dishwasher, Disposal, Dryer, Oven - Wall, Refrigerator, Stainless Steel Appliances, Washer, Water Heater - Tankless
Appliance Built-In Microwave, Cooktop, Dishwasher, Disposal, Dryer, Oven - Wall, Refrigerator, Stainless Steel Appliances, Washer, Water Heater - Tankless
Heat Source Electric
Exterior
Garage Spaces 6.0
Waterfront Description Rip-Rap,Sandy Beach
Water Access Y
View River, Bay
Roof Type Architectural Shingle
Accessibility Doors - Swing In
Total Parking Spaces 6
Garage N
Building
Lot Description Rip-Rapped
Story 1.5
Foundation Crawl Space
Sewer On Site Septic
Water Public
Architectural Style Cottage
Level or Stories 1.5
Additional Building Above Grade
New Construction N
Schools
School District Somerset County Public Schools
Others
Senior Community No
Tax ID 2006101429
Ownership Fee Simple
SqFt Source Estimated
Acceptable Financing Cash, Conventional, FHA, VA
Listing Terms Cash, Conventional, FHA, VA
Financing Cash,Conventional,FHA,VA
Special Listing Condition Standard
Read Less
Want to know what your home might be worth? Contact us for a FREE valuation!

Our team is ready to help you sell your home for the highest possible price ASAP

Bought with Ashley Fitzgerald • McEnearney Associates, Inc.
GET MORE INFORMATION






