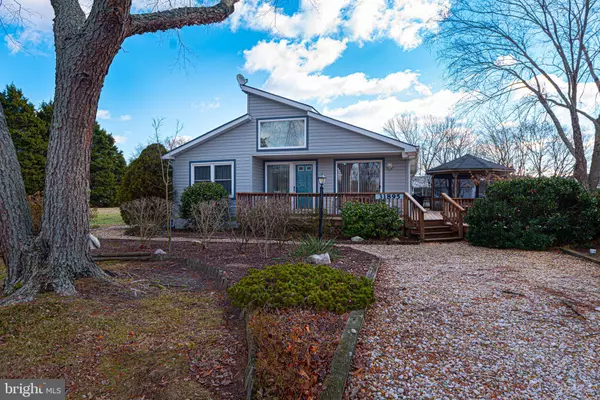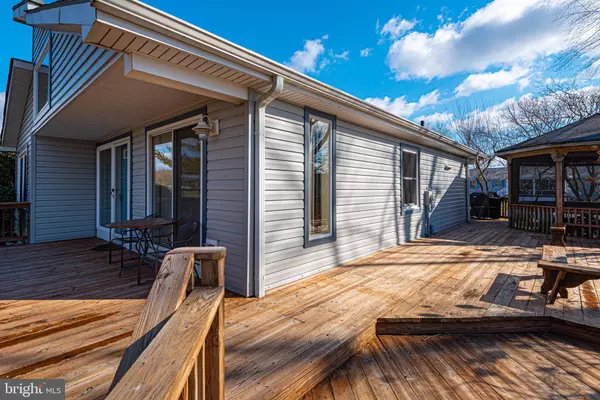$360,000
$349,900
2.9%For more information regarding the value of a property, please contact us for a free consultation.
31895 SAWMILL RD Millville, DE 19967
3 Beds
2 Baths
1,232 SqFt
Key Details
Sold Price $360,000
Property Type Single Family Home
Sub Type Detached
Listing Status Sold
Purchase Type For Sale
Square Footage 1,232 sqft
Price per Sqft $292
Subdivision Denton Mills
MLS Listing ID DESU2015264
Sold Date 03/09/22
Style Coastal,Contemporary
Bedrooms 3
Full Baths 2
HOA Fees $10/ann
HOA Y/N Y
Abv Grd Liv Area 1,232
Originating Board BRIGHT
Year Built 1984
Annual Tax Amount $1,005
Tax Year 2021
Lot Size 0.280 Acres
Acres 0.28
Lot Dimensions 100.00 x 125.00
Property Description
Check out this amazing, sun filled contemporary home situated on a large corner home site with water access to Whites Creek. This home has been well maintained and the owners have enjoyed it for many years. It is now time for the next owner to make it their home. As you will see, there is a large, quality built wraparound deck with an outstanding screened gazebo and a special place for grilling, a great place to hang out. As you enter the home, you will see the bright, sunny living room with a vaulted ceiling, an efficient kitchen layout, a cozy dining area, 2 smaller guest bedrooms, a full guest bath and a primary bedroom with a full bathroom. And on the 2nd floor, a loft or a 4 sleeping area or even an office. The dcor is neutral throughout, being sold furnished with linens, kitchen equipment, bedroom and living/dining room furniture, you will be all set and ready to go for the spring season. Oh, I forgot about the outdoor shower, everyone needs one!
Location
State DE
County Sussex
Area Baltimore Hundred (31001)
Zoning TN
Rooms
Other Rooms Loft
Main Level Bedrooms 3
Interior
Interior Features Carpet, Ceiling Fan(s), Dining Area, Primary Bath(s), Stall Shower, Tub Shower, Window Treatments
Hot Water Electric
Heating Heat Pump(s), Baseboard - Electric
Cooling Central A/C, Ceiling Fan(s), Heat Pump(s)
Flooring Carpet, Ceramic Tile
Equipment Dishwasher, Microwave, Oven/Range - Electric, Refrigerator, Water Heater, Washer/Dryer Hookups Only
Furnishings Yes
Fireplace N
Window Features Insulated,Screens
Appliance Dishwasher, Microwave, Oven/Range - Electric, Refrigerator, Water Heater, Washer/Dryer Hookups Only
Heat Source Electric
Exterior
Exterior Feature Wrap Around, Deck(s), Screened
Garage Spaces 4.0
Utilities Available Cable TV Available, Phone Available
Water Access N
Roof Type Asphalt
Street Surface Black Top
Accessibility None
Porch Wrap Around, Deck(s), Screened
Total Parking Spaces 4
Garage N
Building
Lot Description Cleared, Corner, Front Yard, Rear Yard, SideYard(s)
Story 2
Foundation Concrete Perimeter
Sewer Public Sewer
Water Public
Architectural Style Coastal, Contemporary
Level or Stories 2
Additional Building Above Grade, Below Grade
New Construction N
Schools
School District Indian River
Others
Senior Community No
Tax ID 134-12.00-1663.00
Ownership Fee Simple
SqFt Source Assessor
Security Features Smoke Detector
Special Listing Condition Standard
Read Less
Want to know what your home might be worth? Contact us for a FREE valuation!

Our team is ready to help you sell your home for the highest possible price ASAP

Bought with SANDY GREENE • Keller Williams Realty
GET MORE INFORMATION






