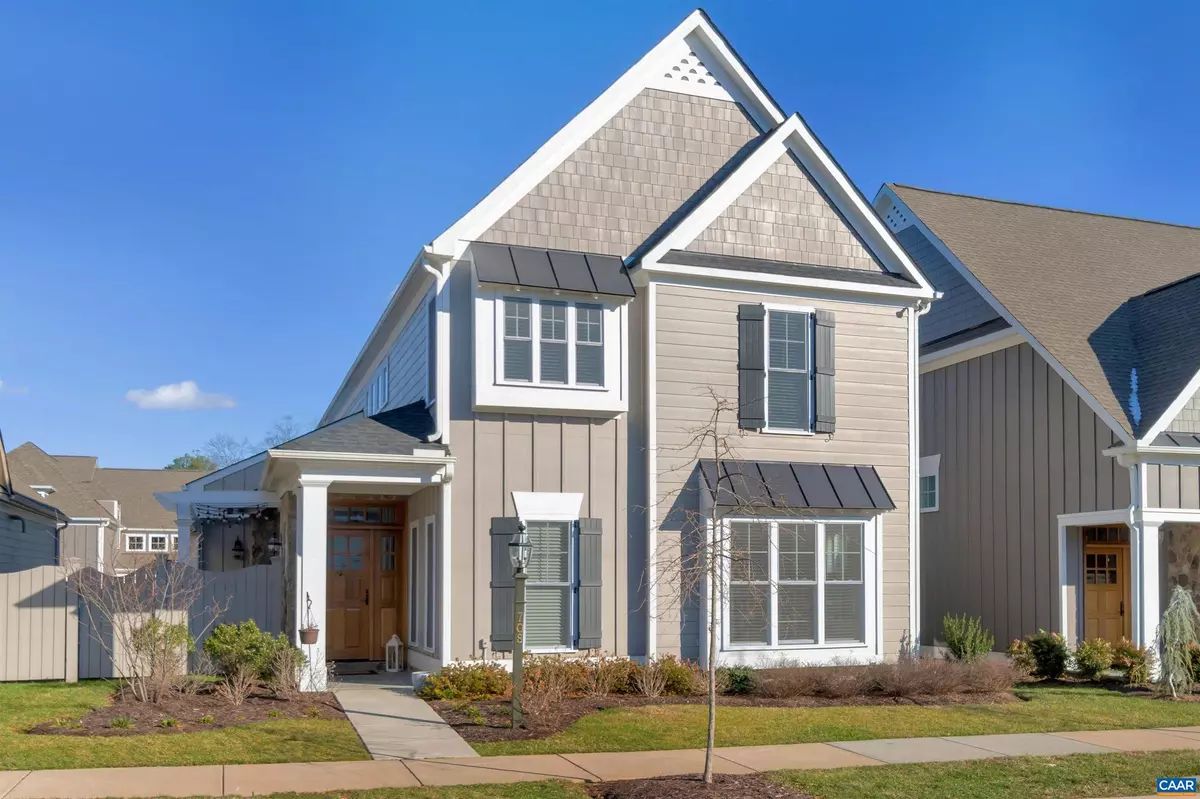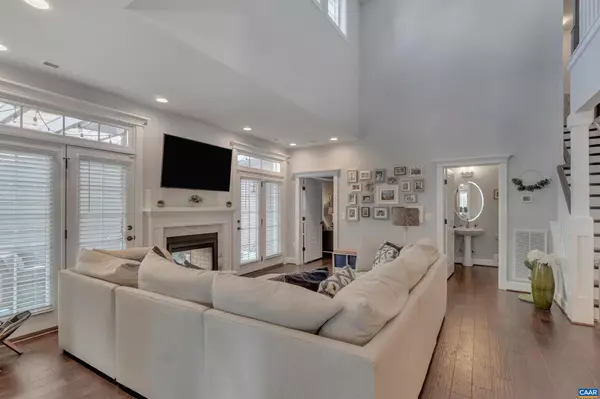$735,000
$750,000
2.0%For more information regarding the value of a property, please contact us for a free consultation.
708 HIGHGATE ROW Crozet, VA 22932
4 Beds
4 Baths
2,853 SqFt
Key Details
Sold Price $735,000
Property Type Single Family Home
Sub Type Detached
Listing Status Sold
Purchase Type For Sale
Square Footage 2,853 sqft
Price per Sqft $257
Subdivision Old Trail
MLS Listing ID 625525
Sold Date 03/11/22
Style Other
Bedrooms 4
Full Baths 3
Half Baths 1
Condo Fees $50
HOA Fees $66/qua
HOA Y/N Y
Abv Grd Liv Area 2,853
Originating Board CAAR
Year Built 2019
Annual Tax Amount $4,683
Tax Year 2021
Lot Size 4,356 Sqft
Acres 0.1
Property Description
Built in 2019, this Craig Builders one-of-a-kind home located in the Old Trail community has all the bells and whistles. From Hardie Plank and stone siding to 5? plank hardwood floors, the owner selected only the best finishes throughout. The home?s floorplan includes 1st Floor Master En-Suite, 2nd Floor Master En-Suite, 2 guest rooms with mountain views, 3.5 baths, home office, formal dining and laundry/mudroom. The perfectly sized open kitchen to living room layout has a vaulted ceiling featuring multiple windows for loads of natural light plus a double-sided gas fireplace connecting the living room to the bluestone patio and fully fenced yard! The Gourmet kitchen showcases a Coffered ceiling, stainless-steel appliances, 36? gas cooktop and Dry Bar with wine fridge. The Second Floor owner?s En-suite is equipped with ?His and Hers? walk-in closets and luxury bath with large walk in shower, double vanity bowls and separate water closet. The remainder of the second floor has 2 guest rooms, full bath, loft space and laundry room. Off the second floor Master closet there is generous unfinished storage space perfect for seasonal dcor, suitcases and more! Why wait 8-10 months for new construction when this is move in ready NOW?!,Granite Counter,Maple Cabinets,Painted Cabinets,Quartz Counter,White Cabinets,Exterior Fireplace,Fireplace in Living Room
Location
State VA
County Albemarle
Zoning R-1
Rooms
Other Rooms Living Room, Dining Room, Primary Bedroom, Kitchen, Foyer, Laundry, Office, Primary Bathroom, Full Bath, Half Bath, Additional Bedroom
Main Level Bedrooms 1
Interior
Interior Features Walk-in Closet(s), Kitchen - Island, Pantry, Recessed Lighting, Wine Storage, Entry Level Bedroom, Primary Bath(s)
Heating Central, Heat Pump(s)
Cooling Heat Pump(s)
Flooring Carpet, Ceramic Tile, Wood
Fireplaces Number 1
Fireplaces Type Gas/Propane, Fireplace - Glass Doors
Equipment Dryer, Washer, Dishwasher, Disposal, Oven - Double, Microwave, Refrigerator, Cooktop
Fireplace Y
Window Features Double Hung,Insulated,Low-E,Screens
Appliance Dryer, Washer, Dishwasher, Disposal, Oven - Double, Microwave, Refrigerator, Cooktop
Heat Source Propane - Owned
Exterior
Parking Features Garage - Rear Entry
Fence Partially
Amenities Available Tot Lots/Playground, Jog/Walk Path
View Other
Roof Type Composite
Farm Other
Accessibility None
Garage Y
Building
Lot Description Landscaping, Open
Story 2
Foundation Slab
Sewer Public Sewer
Water Public
Architectural Style Other
Level or Stories 2
Additional Building Above Grade, Below Grade
Structure Type 9'+ Ceilings,Tray Ceilings
New Construction N
Schools
Elementary Schools Brownsville
Middle Schools Henley
High Schools Western Albemarle
School District Albemarle County Public Schools
Others
HOA Fee Include Common Area Maintenance,Management,Reserve Funds,Snow Removal,Trash,Lawn Maintenance
Senior Community No
Ownership Other
Security Features Carbon Monoxide Detector(s),Smoke Detector
Special Listing Condition Standard
Read Less
Want to know what your home might be worth? Contact us for a FREE valuation!

Our team is ready to help you sell your home for the highest possible price ASAP

Bought with EMILY L DOOLEY • NEST REALTY GROUP
GET MORE INFORMATION






