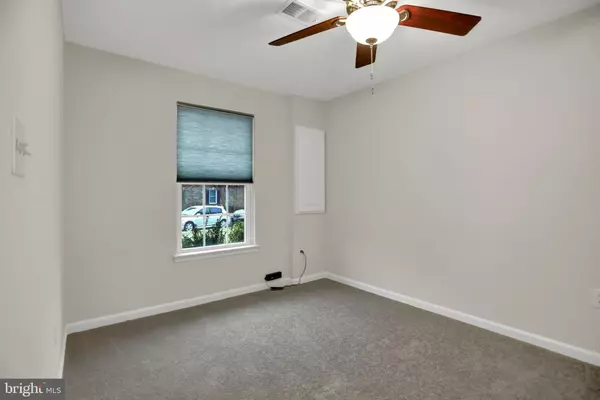$595,000
$589,000
1.0%For more information regarding the value of a property, please contact us for a free consultation.
5240 STREAM BANK LN Greenbelt, MD 20770
5 Beds
5 Baths
2,414 SqFt
Key Details
Sold Price $595,000
Property Type Townhouse
Sub Type Interior Row/Townhouse
Listing Status Sold
Purchase Type For Sale
Square Footage 2,414 sqft
Price per Sqft $246
Subdivision Greenbelt Station
MLS Listing ID MDPG2028632
Sold Date 03/11/22
Style Contemporary
Bedrooms 5
Full Baths 4
Half Baths 1
HOA Fees $84/mo
HOA Y/N Y
Abv Grd Liv Area 2,414
Originating Board BRIGHT
Year Built 2014
Annual Tax Amount $9,384
Tax Year 2020
Lot Size 1,240 Sqft
Acres 0.03
Property Description
If you are looking for turn key, Move-In Ready...this is it! Brick front 4 level, 5 BR, 4.5 Ba townhome located in Greenbelt Station community has many amenities that you will appreciate and enjoy. Main entry level has tiled foyer, bedroom/office with a full bath and access to 2 car garage. The wood staircase leads to the 2nd level where you will be greeted by an open floor plan concept with hardwood floors and sun filled living spaces and dining areas ideal for entertaining and everyday living. Gourmet kitchen has 42"wood cabinets, granite countertop, expansive island w/seating , SS appliances, gas range, pantry and French doors leading to vinyl decking. Next level up has 3 bedrooms, spacious laundry room, and hall bath. The owner's suite features walk in closet, luxury bath with double vanity, soaking tub and separate shower. The 4th level loft bedroom has it's own full bathroom and balcony. Freshly painted throughout, newly carpeted and new refrigerator are most recent upgrades plus a one year home warranty for peace of mind. Enjoy this prime location with nearby Indian Creek and trails while being close to shopping, restaurants, farmer's markets, commuter routes, and the Greenbelt Metro. The community also offers an AM and PM shuttle and the city of Greenbelt has a walking path to and from the Metro planned. Let me be the first to say "Welcome Home"
Location
State MD
County Prince Georges
Zoning MXT
Rooms
Other Rooms Living Room, Primary Bedroom, Bedroom 3, Bedroom 4, Kitchen, Foyer, Bedroom 1, Laundry, Loft, Bathroom 1, Primary Bathroom, Full Bath
Main Level Bedrooms 1
Interior
Interior Features Attic, Carpet, Ceiling Fan(s), Floor Plan - Open, Kitchen - Island, Pantry, Recessed Lighting, Sprinkler System, Soaking Tub, Walk-in Closet(s), Wood Floors
Hot Water Natural Gas
Heating Forced Air, Programmable Thermostat, Zoned
Cooling Central A/C, Ceiling Fan(s), Programmable Thermostat
Flooring Ceramic Tile, Carpet, Hardwood, Vinyl
Equipment Built-In Microwave, Dishwasher, Disposal, Exhaust Fan, Oven/Range - Gas, Refrigerator, Stainless Steel Appliances, Washer - Front Loading, Water Dispenser
Window Features Double Pane,Screens,Sliding
Appliance Built-In Microwave, Dishwasher, Disposal, Exhaust Fan, Oven/Range - Gas, Refrigerator, Stainless Steel Appliances, Washer - Front Loading, Water Dispenser
Heat Source Natural Gas
Exterior
Exterior Feature Deck(s), Balcony
Parking Features Garage Door Opener, Garage - Rear Entry
Garage Spaces 2.0
Amenities Available Jog/Walk Path, Tot Lots/Playground
Water Access N
Accessibility None
Porch Deck(s), Balcony
Attached Garage 2
Total Parking Spaces 2
Garage Y
Building
Story 4
Foundation Slab
Sewer Public Sewer
Water Public
Architectural Style Contemporary
Level or Stories 4
Additional Building Above Grade, Below Grade
Structure Type 9'+ Ceilings,Dry Wall
New Construction N
Schools
Elementary Schools Greenbelt
Middle Schools Greenbelt
High Schools Eleanor Roosevelt
School District Prince George'S County Public Schools
Others
Pets Allowed N
HOA Fee Include Common Area Maintenance,Lawn Maintenance,Lawn Care Front,Management,Snow Removal,Trash
Senior Community No
Tax ID 17213820453
Ownership Fee Simple
SqFt Source Assessor
Special Listing Condition Standard
Read Less
Want to know what your home might be worth? Contact us for a FREE valuation!

Our team is ready to help you sell your home for the highest possible price ASAP

Bought with BRANDON JONES • Keller Williams Preferred Properties
GET MORE INFORMATION






