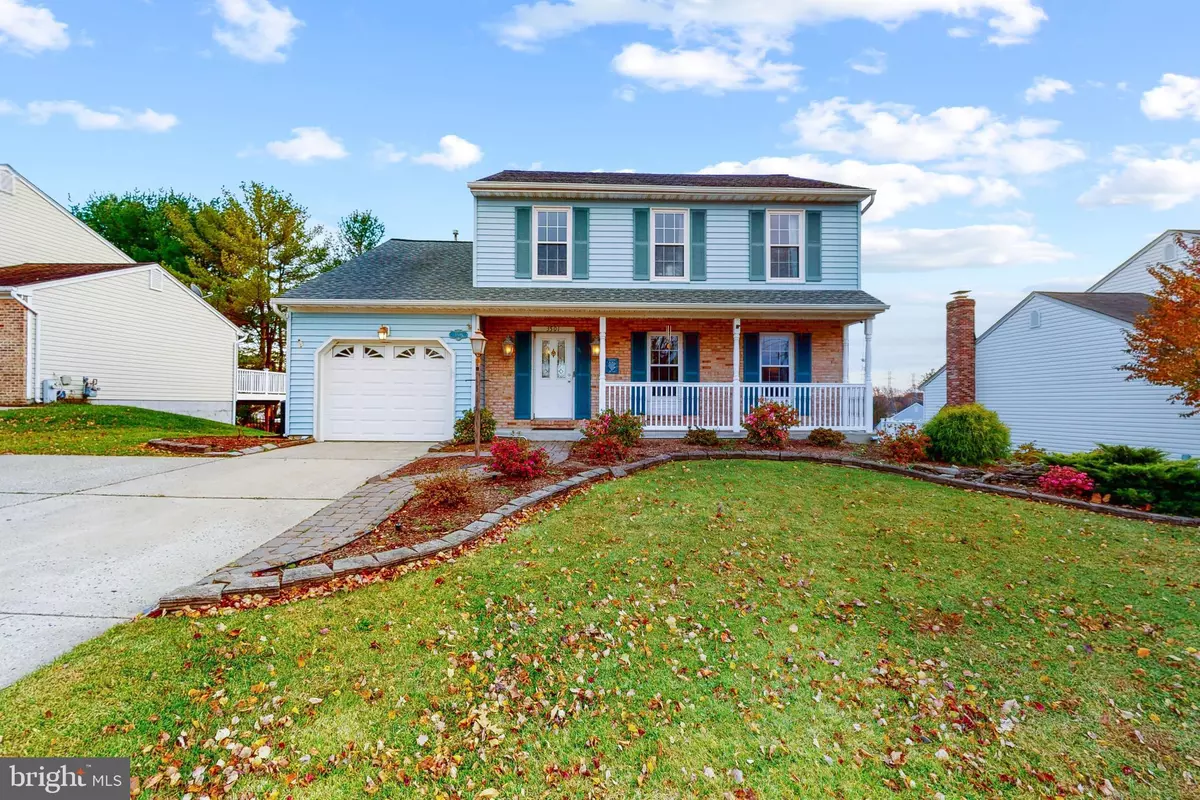$403,500
$397,000
1.6%For more information regarding the value of a property, please contact us for a free consultation.
3501 NORTHWIND RD Parkville, MD 21234
3 Beds
4 Baths
2,096 SqFt
Key Details
Sold Price $403,500
Property Type Single Family Home
Sub Type Detached
Listing Status Sold
Purchase Type For Sale
Square Footage 2,096 sqft
Price per Sqft $192
Subdivision Northwind
MLS Listing ID MDBC2016708
Sold Date 03/17/22
Style Colonial
Bedrooms 3
Full Baths 2
Half Baths 2
HOA Y/N N
Abv Grd Liv Area 1,728
Originating Board BRIGHT
Year Built 1986
Annual Tax Amount $4,632
Tax Year 2020
Lot Size 3,920 Sqft
Acres 0.09
Lot Dimensions 1.00 x
Property Description
Charm exudes from this Colonial home in the sought after Northwind neighborhood. The final touches are exquisite, giving you 3 beautiful substantial bedrooms, 2.2 baths, a 20'X40' Trex deck, stamped concrete covered patio with sliding glass wind guards, and large fenced-in yard. Admire the beauty of the unique assortment of bushes and flowers in the front yard! The home begins with a friendly porch that runs half the length of the home and is perfect to enjoy a cool drink on a lazy afternoon. As you enter, you will find a welcoming foyer that leads to the updated half bath convenient to your guests. The kitchen found on the rear end of the home has Corian countertops, stainless steel appliances, and solid wood cabinets for storage. The chef's delight opens to the cozy family room with vaulted ceilings and pellet stove making it a great area for entertainment and relaxation. Immediately to the right of the foyer is where the spacious and bright living room is found. It opens to the dining area that can fit a full sized dining table. Upstairs, the 3 bedrooms are designed uniquely, especially the carpeted primary suite which boasts an ensuite bath. The 2 additional beds are substantial and share an updated full bath. The attic is floored with pull down stairs. All throughout the home, youll find tasteful features including crown molding, chair railings, and shadow box molding. Finally, the basement offers additional living space and features a wet bar with sink, separate storage room with shelving in a wide closet, a wide entertainment/2nd family room, 2nd half bath, and a spacious laundry room with shelves for storage. Double french doors walk out to the rear patio and large fenced-in yard. Enjoy your morning cup of coffee in your rear deck with a great view of the colors of all the seasons of the surrounding territorial area. This property is commuter friendly! You will have quick and easy access to 695 and 95. White Marsh Avenue and Towson Mall are both within 15 minutes. Shopping will never be your concern! This home is simply the best! Schedule your appointment to discover more!
Location
State MD
County Baltimore
Zoning RESIDENTIAL
Rooms
Other Rooms Living Room, Dining Room, Primary Bedroom, Bedroom 2, Kitchen, Family Room, Basement, Foyer, Bedroom 1, Laundry, Storage Room, Utility Room, Attic, Primary Bathroom, Full Bath, Half Bath
Basement Partially Finished
Interior
Interior Features Attic/House Fan, Bar, Built-Ins, Ceiling Fan(s), Chair Railings, Crown Moldings, Recessed Lighting, Wet/Dry Bar, Wine Storage
Hot Water Electric
Heating Forced Air
Cooling Central A/C, Ceiling Fan(s)
Fireplaces Type Wood
Fireplace Y
Heat Source Electric
Laundry Basement
Exterior
Exterior Feature Deck(s), Patio(s), Porch(es)
Parking Features Garage - Front Entry
Garage Spaces 4.0
Water Access N
Accessibility None
Porch Deck(s), Patio(s), Porch(es)
Attached Garage 1
Total Parking Spaces 4
Garage Y
Building
Lot Description Front Yard, Landscaping, Rear Yard
Story 2
Foundation Block
Sewer Public Sewer
Water Public
Architectural Style Colonial
Level or Stories 2
Additional Building Above Grade, Below Grade
New Construction N
Schools
School District Baltimore County Public Schools
Others
Senior Community No
Tax ID 04112000005101
Ownership Fee Simple
SqFt Source Assessor
Security Features Security System,Smoke Detector
Special Listing Condition Standard
Read Less
Want to know what your home might be worth? Contact us for a FREE valuation!

Our team is ready to help you sell your home for the highest possible price ASAP

Bought with Stacy Echard • Coldwell Banker Realty
GET MORE INFORMATION





