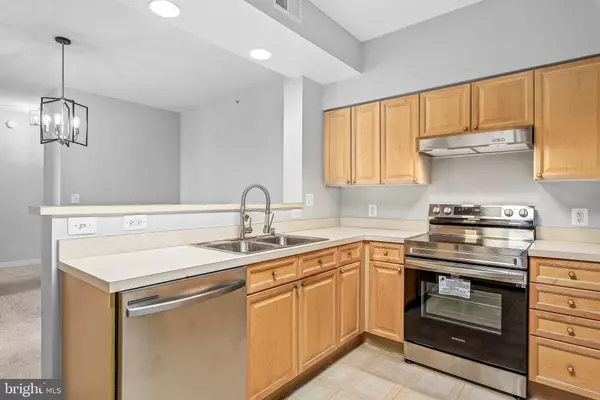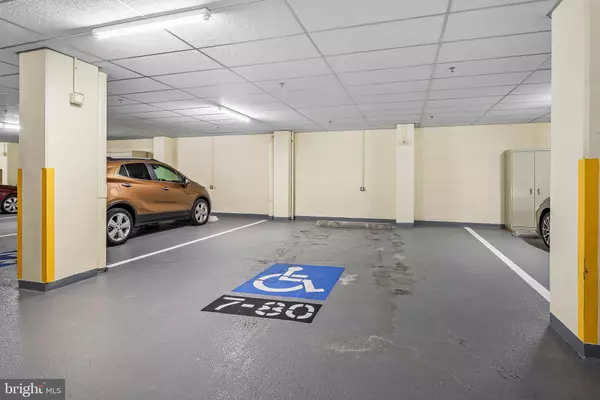$335,000
$340,000
1.5%For more information regarding the value of a property, please contact us for a free consultation.
19365 CYPRESS RIDGE TER #702 Leesburg, VA 20176
2 Beds
2 Baths
1,105 SqFt
Key Details
Sold Price $335,000
Property Type Condo
Sub Type Condo/Co-op
Listing Status Sold
Purchase Type For Sale
Square Footage 1,105 sqft
Price per Sqft $303
Subdivision Lansdowne Woods
MLS Listing ID VALO2013148
Sold Date 03/17/22
Style Contemporary
Bedrooms 2
Full Baths 2
Condo Fees $408/mo
HOA Fees $184/mo
HOA Y/N Y
Abv Grd Liv Area 1,105
Originating Board BRIGHT
Year Built 2004
Annual Tax Amount $2,263
Tax Year 2021
Property Description
This move-in ready home is a must-see. Recently updated, it boasts new stainless steel appliances plus new paint and carpeting. Special touches throughout such as new lighting and faucets make it extra bright. Designed for residents to age in place, theres a step-in shower in the master bathroom, along with a washer and dryer.
Also featured is extra-wide garage parking that makes it convenient during inclement weather. An extra storage room is located off the garage. Parking Space #80, Storage Room P2-106. Y
This contemporary dwelling is ready for a quick close so that you can be settled in time for spring. Youll enjoy the panoramic views from the glass-enclosed balcony. The screened windows open to welcome in fresh air and the sound of birdsong.
The onsite management and access to building maintenance engineers make it easy to maintain your new home.
When you purchase in Lansdowne Woods, you receive access to such amenities as clubs, activities, a shuttle bus to grocery stores, and more. The fitness-minded will find a scenic walking path as well as a gym and pool. Your new lifestyle awaits!
(Note - This is a non smoking building.)
Location
State VA
County Loudoun
Zoning 19
Rooms
Basement Poured Concrete
Main Level Bedrooms 2
Interior
Interior Features Carpet, Dining Area, Floor Plan - Open, Sprinkler System, Stall Shower, Tub Shower, Walk-in Closet(s), Window Treatments
Hot Water Natural Gas
Heating Forced Air
Cooling Central A/C
Flooring Carpet, Laminate Plank
Equipment Dishwasher, Disposal, Dryer, Exhaust Fan, Washer, Stove, Refrigerator
Furnishings No
Fireplace N
Appliance Dishwasher, Disposal, Dryer, Exhaust Fan, Washer, Stove, Refrigerator
Heat Source Natural Gas
Laundry Dryer In Unit, Main Floor, Washer In Unit
Exterior
Parking Features Basement Garage
Garage Spaces 1.0
Utilities Available Cable TV, Phone Available
Amenities Available Beauty Salon, Community Center, Elevator, Exercise Room, Extra Storage, Jog/Walk Path, Party Room, Pool - Indoor, Sauna, Security, Tennis Courts, Common Grounds, Gated Community, Retirement Community, Art Studio, Billiard Room, Fitness Center, Hot tub, Library, Meeting Room, Swimming Pool
Water Access N
View Scenic Vista, Street, Panoramic
Street Surface Paved
Accessibility 48\"+ Halls, Doors - Swing In, Doors - Lever Handle(s), Elevator
Road Frontage Private
Attached Garage 1
Total Parking Spaces 1
Garage Y
Building
Story 1
Unit Features Hi-Rise 9+ Floors
Sewer Public Sewer
Water Public
Architectural Style Contemporary
Level or Stories 1
Additional Building Above Grade, Below Grade
Structure Type Dry Wall
New Construction N
Schools
School District Loudoun County Public Schools
Others
Pets Allowed Y
HOA Fee Include Cable TV,Common Area Maintenance,Ext Bldg Maint,Management,Insurance,Parking Fee,Pool(s),Recreation Facility,Reserve Funds,Sewer,Snow Removal,Trash,Water
Senior Community Yes
Age Restriction 45
Tax ID 082399777074
Ownership Condominium
Security Features Exterior Cameras,Main Entrance Lock,Smoke Detector,Sprinkler System - Indoor,24 hour security
Horse Property N
Special Listing Condition Standard
Pets Allowed Cats OK, Dogs OK, Number Limit
Read Less
Want to know what your home might be worth? Contact us for a FREE valuation!

Our team is ready to help you sell your home for the highest possible price ASAP

Bought with Lydia Clark • Long & Foster Real Estate, Inc.
GET MORE INFORMATION






