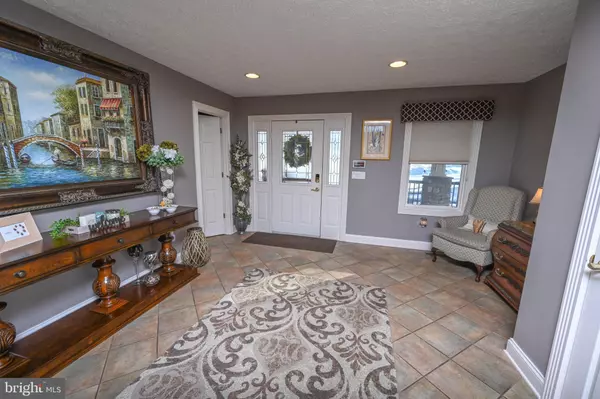$947,000
$795,000
19.1%For more information regarding the value of a property, please contact us for a free consultation.
414 MOUNTAINVIEW DR Oakland, MD 21550
5 Beds
4 Baths
3,366 SqFt
Key Details
Sold Price $947,000
Property Type Single Family Home
Sub Type Detached
Listing Status Sold
Purchase Type For Sale
Square Footage 3,366 sqft
Price per Sqft $281
Subdivision Mountainside
MLS Listing ID MDGA2002230
Sold Date 04/08/22
Style Chalet
Bedrooms 5
Full Baths 3
Half Baths 1
HOA Fees $108/ann
HOA Y/N Y
Abv Grd Liv Area 2,068
Originating Board BRIGHT
Year Built 2001
Annual Tax Amount $5,067
Tax Year 2020
Lot Size 1.820 Acres
Acres 1.82
Property Description
Looking for the perfect spot? Look no further! This well maintained expanded chalet style home is located the Mountainside community. This 5 bedroom 3 1/2 bath home sits on a oversized wooded lot that offers privacy as well as seasonal views of Deep Creek Lake! This open floor plan offer many distinct living areas so you can gather as a Family or find that quiet spot away from everyone. Expansive open and covered decks offer plenty of space for outdoor activities as well as covered patios on the lower level and fire pit area. 3 Car detached garage . Use of the Lakeside Clubhouse and close to every amenity and attraction Deep Creek Lake has to offer!
Location
State MD
County Garrett
Zoning LR
Rooms
Other Rooms Living Room, Dining Room, Primary Bedroom, Bedroom 2, Bedroom 3, Bedroom 4, Bedroom 5, Kitchen, Family Room, Foyer, Laundry, Utility Room, Primary Bathroom
Basement Fully Finished
Main Level Bedrooms 1
Interior
Interior Features Carpet, Ceiling Fan(s), Crown Moldings, Dining Area, Entry Level Bedroom, Floor Plan - Open, Walk-in Closet(s), Other
Hot Water Electric
Heating Forced Air
Cooling Ceiling Fan(s), Central A/C
Flooring Carpet, Ceramic Tile, Fully Carpeted, Hardwood
Fireplaces Number 2
Equipment Built-In Microwave, Dishwasher, Disposal, Dryer, Exhaust Fan, Extra Refrigerator/Freezer, Microwave, Oven/Range - Electric, Refrigerator, Stainless Steel Appliances, Washer
Fireplace Y
Window Features Insulated
Appliance Built-In Microwave, Dishwasher, Disposal, Dryer, Exhaust Fan, Extra Refrigerator/Freezer, Microwave, Oven/Range - Electric, Refrigerator, Stainless Steel Appliances, Washer
Heat Source Propane - Owned
Exterior
Exterior Feature Deck(s), Porch(es)
Garage Spaces 6.0
Carport Spaces 3
Utilities Available Above Ground, Propane, Water Available
Amenities Available Basketball Courts, Club House, Marina/Marina Club, Other
Water Access N
Roof Type Shingle
Accessibility Other
Porch Deck(s), Porch(es)
Total Parking Spaces 6
Garage N
Building
Story 3
Foundation Block
Sewer Septic = # of BR
Water Public
Architectural Style Chalet
Level or Stories 3
Additional Building Above Grade, Below Grade
Structure Type Dry Wall,Cathedral Ceilings,Vaulted Ceilings
New Construction N
Schools
School District Garrett County Public Schools
Others
HOA Fee Include Common Area Maintenance,Management,Recreation Facility,Road Maintenance,Snow Removal,Other
Senior Community No
Tax ID 1218057247
Ownership Fee Simple
SqFt Source Assessor
Security Features Security System
Special Listing Condition Standard
Read Less
Want to know what your home might be worth? Contact us for a FREE valuation!

Our team is ready to help you sell your home for the highest possible price ASAP

Bought with Christopher David Shue • Railey Realty, Inc.
GET MORE INFORMATION






