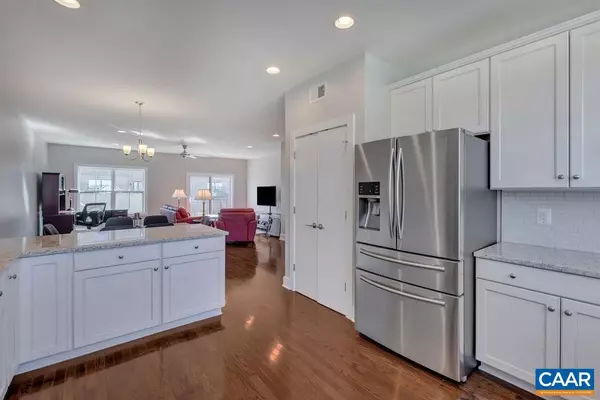$505,000
$515,000
1.9%For more information regarding the value of a property, please contact us for a free consultation.
415 FENNEL RD Crozet, VA 22932
3 Beds
4 Baths
2,371 SqFt
Key Details
Sold Price $505,000
Property Type Townhouse
Sub Type Interior Row/Townhouse
Listing Status Sold
Purchase Type For Sale
Square Footage 2,371 sqft
Price per Sqft $212
Subdivision Old Trail
MLS Listing ID 626583
Sold Date 04/13/22
Style Contemporary
Bedrooms 3
Full Baths 3
Half Baths 1
Condo Fees $50
HOA Fees $100/qua
HOA Y/N Y
Abv Grd Liv Area 2,371
Originating Board CAAR
Year Built 2017
Annual Tax Amount $3,982
Tax Year 2022
Lot Size 1,742 Sqft
Acres 0.04
Property Description
Step inside this meticulously kept contemporary home in the welcoming Old Trail community with an open floor plan and stunning Blue Ridge Mountain views. The private rooftop deck is perfect for enjoying breathtaking sunsets with a glass of local spirits, and the cable-ready top floor is wired to entertain. This low-maintenance home features dual master bedrooms upstairs with upgraded tile and vanities as well as a recently added third master on the ground level with custom tile and Delta fixtures. The large kitchen has upgraded white maple cabinets, granite countertops, a custom backsplash, stainless steel Samsung and GE appliances, and Moen fixtures. Grilling is convenient on the rear deck with low-maintenance Trex decking. Never worry about parking with your personal two-car garage. This home boasts true hardwood flooring on all three upper levels and brand new carpet on the lower level. Other distinguishing details include the HOA-maintained green space just outside the front door and a quiet location away from the main road. Easily walk to the Old Trail amenities, including the pool, restaurants, coffee shop, ACAC fitness center, golf course, or the extensive trails that wander through the neighborhood.,Granite Counter,Maple Cabinets,White Cabinets
Location
State VA
County Albemarle
Zoning R-1
Rooms
Other Rooms Dining Room, Primary Bedroom, Kitchen, Great Room, Laundry, Loft, Primary Bathroom, Half Bath, Additional Bedroom
Main Level Bedrooms 1
Interior
Interior Features Walk-in Closet(s), Kitchen - Eat-In, Recessed Lighting, Entry Level Bedroom
Heating Heat Pump(s)
Cooling Central A/C, Heat Pump(s)
Flooring Ceramic Tile, Hardwood
Equipment Dryer, Washer, Dishwasher, Disposal, Oven/Range - Electric, Microwave, Refrigerator
Fireplace N
Window Features Insulated,Low-E,Double Hung,Vinyl Clad
Appliance Dryer, Washer, Dishwasher, Disposal, Oven/Range - Electric, Microwave, Refrigerator
Exterior
Exterior Feature Deck(s), Porch(es)
Parking Features Other, Garage - Rear Entry
View Mountain
Roof Type Composite
Accessibility None
Porch Deck(s), Porch(es)
Garage Y
Building
Lot Description Sloping
Story 3
Foundation Concrete Perimeter
Sewer Public Sewer
Water Public
Architectural Style Contemporary
Level or Stories 3
Additional Building Above Grade, Below Grade
Structure Type 9'+ Ceilings
New Construction N
Schools
Elementary Schools Brownsville
Middle Schools Henley
High Schools Western Albemarle
School District Albemarle County Public Schools
Others
Ownership Other
Security Features Carbon Monoxide Detector(s),Smoke Detector
Special Listing Condition Standard
Read Less
Want to know what your home might be worth? Contact us for a FREE valuation!

Our team is ready to help you sell your home for the highest possible price ASAP

Bought with GREG SLATER • NEST REALTY GROUP
GET MORE INFORMATION






