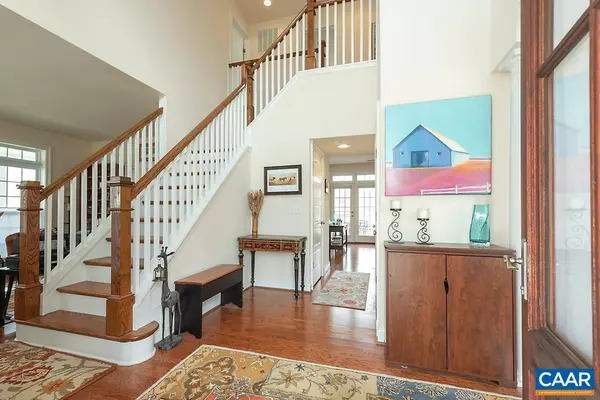$650,000
$625,000
4.0%For more information regarding the value of a property, please contact us for a free consultation.
5220 PARK RIDGE CT Crozet, VA 22936
4 Beds
4 Baths
3,366 SqFt
Key Details
Sold Price $650,000
Property Type Single Family Home
Sub Type Detached
Listing Status Sold
Purchase Type For Sale
Square Footage 3,366 sqft
Price per Sqft $193
Subdivision Western Ridge
MLS Listing ID 627572
Sold Date 04/18/22
Style Other
Bedrooms 4
Full Baths 3
Half Baths 1
HOA Fees $53/mo
HOA Y/N Y
Abv Grd Liv Area 2,230
Originating Board CAAR
Year Built 2010
Annual Tax Amount $4,450
Tax Year 2022
Lot Size 0.260 Acres
Acres 0.26
Property Description
Fabulous Craig Builders... A bright, light-filled home...Wrap-around porch and great rear deck...Kitchen with bay breakfast room area...A wall of windows all across the back wall ...heated 2 car garage...wonderful theater area featuring stone surround gas fireplace, wet bar and refrigerator on terrace level..Excellent condition...feels as if in Foothill Crossing, but has all of the amenities of Western Ridge...Flush access to potential in-law suite on terrace level...,Granite Counter,Fireplace in Family Room
Location
State VA
County Albemarle
Zoning R
Rooms
Other Rooms Living Room, Dining Room, Primary Bedroom, Kitchen, Family Room, Foyer, Laundry, Primary Bathroom, Full Bath, Half Bath, Additional Bedroom
Basement Fully Finished, Full, Heated, Interior Access, Outside Entrance, Walkout Level, Windows
Interior
Interior Features Walk-in Closet(s), Breakfast Area, Kitchen - Eat-In, Pantry, Recessed Lighting
Heating Heat Pump(s)
Cooling Heat Pump(s)
Flooring Hardwood
Fireplaces Number 2
Fireplaces Type Gas/Propane, Fireplace - Glass Doors
Equipment Washer/Dryer Hookups Only, Dishwasher, Disposal, Refrigerator
Fireplace Y
Window Features Insulated,Transom
Appliance Washer/Dryer Hookups Only, Dishwasher, Disposal, Refrigerator
Exterior
Exterior Feature Deck(s), Porch(es)
Parking Features Other, Garage - Side Entry, Basement Garage
Roof Type Architectural Shingle
Accessibility None
Porch Deck(s), Porch(es)
Road Frontage Public
Garage Y
Building
Lot Description Landscaping, Cul-de-sac
Story 2
Foundation Brick/Mortar
Sewer Public Sewer
Water Public
Architectural Style Other
Level or Stories 2
Additional Building Above Grade, Below Grade
Structure Type 9'+ Ceilings
New Construction N
Schools
Elementary Schools Brownsville
Middle Schools Henley
High Schools Western Albemarle
School District Albemarle County Public Schools
Others
Senior Community No
Ownership Other
Security Features Security System,Smoke Detector
Special Listing Condition Standard
Read Less
Want to know what your home might be worth? Contact us for a FREE valuation!

Our team is ready to help you sell your home for the highest possible price ASAP

Bought with PAUL SCHWIESOW • SLOAN MANIS REAL ESTATE
GET MORE INFORMATION






