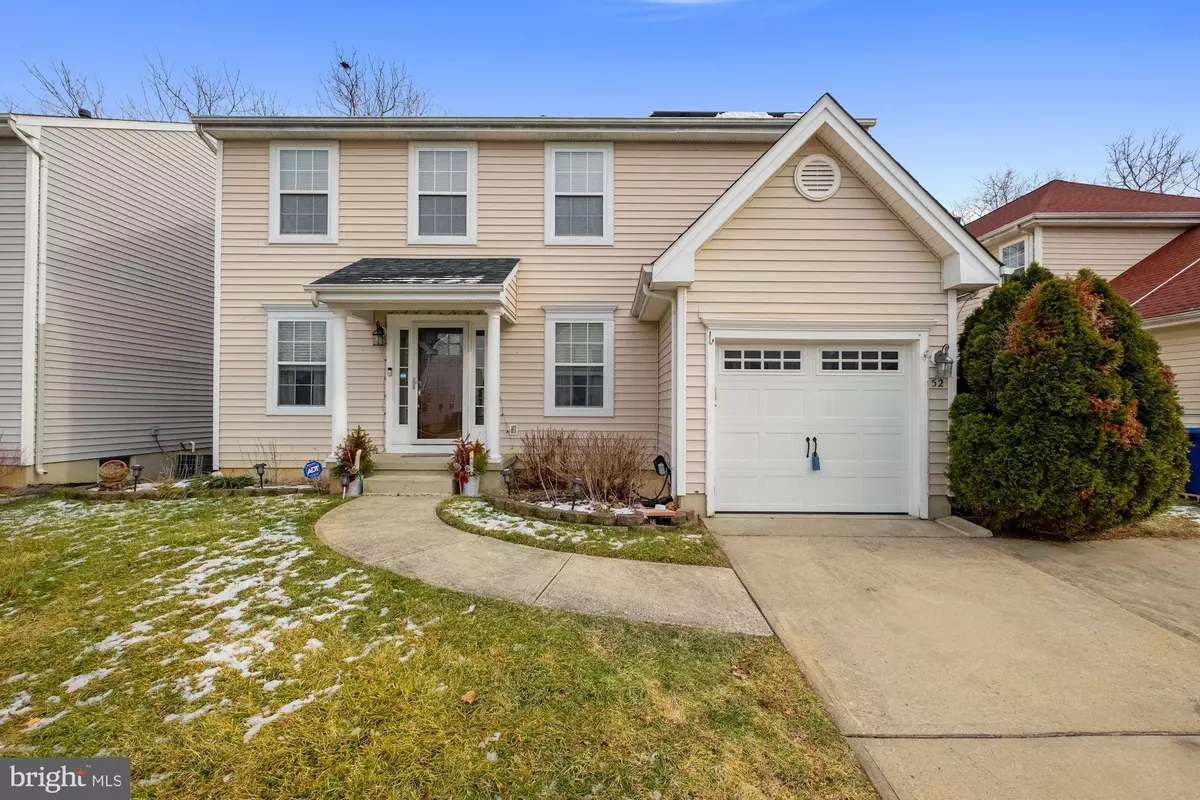$440,000
$417,000
5.5%For more information regarding the value of a property, please contact us for a free consultation.
52 BENTWOOD DR Westampton, NJ 08060
4 Beds
3 Baths
2,199 SqFt
Key Details
Sold Price $440,000
Property Type Single Family Home
Sub Type Detached
Listing Status Sold
Purchase Type For Sale
Square Footage 2,199 sqft
Price per Sqft $200
Subdivision Spring Meadows
MLS Listing ID NJBL2016666
Sold Date 05/03/22
Style Colonial
Bedrooms 4
Full Baths 2
Half Baths 1
HOA Y/N N
Abv Grd Liv Area 2,199
Originating Board BRIGHT
Year Built 2000
Annual Tax Amount $6,786
Tax Year 2021
Lot Size 5,900 Sqft
Acres 0.14
Lot Dimensions 50.00 x 118.00
Property Description
Get ready to fall in love with the beautiful upgrades and modern renovations in this home. Brand new laminate wood floors throughout almost the entire home. Begin by walking into the open floor plan where you have endless opportunities in each room. The spacious dining room and formal living area open right up to the huge family room complete with a beautiful gas fireplace. Turn to your right to find your generously sized eat-in kitchen. This fully renovated kitchen has beautiful tile floors, quartz countertops, custom made cabinets, tile backsplash and stainless-steel appliances. Finish off the first floor with an upgraded half bath, laundry room and access to the one car garage. The second floor features three large bedrooms, a fully upgraded hall bathroom and a bonus area at the end of the hall that would be perfect for a playroom or office space. The beautiful Primary Suite finishes off the second floor with a walk-in closet and the spa bathroom you've only dreamed of. The Primary Bath has a glass enclosed marble shower and double vanity all upgraded with neutral modern colors perfect for relaxation. Finish off your tour in the fully finished basement. This basement provides you with space that can be used for hobbies, playroom, office, storage or entertainment space with the built-in wet bar, perfect for entertaining friends and family. The spacious backyard and deck provide ample space for outdoor activities especially with the large hot tub included. The well cared for home will give you an HVAC system that is less than 5 years old, new hot water heater and a roof that is approximately 6 years old. The solar panel program is a huge cost savings that will pass on to the new owners. Do not hesitate to see this home while it is still available!
Location
State NJ
County Burlington
Area Westampton Twp (20337)
Zoning R-4
Rooms
Other Rooms Living Room, Dining Room, Primary Bedroom, Bedroom 2, Bedroom 3, Kitchen, Family Room, Bedroom 1, Bonus Room, Primary Bathroom
Basement Fully Finished
Interior
Hot Water Natural Gas
Heating Forced Air
Cooling Central A/C
Flooring Engineered Wood, Carpet, Tile/Brick
Fireplaces Number 1
Fireplaces Type Gas/Propane
Fireplace Y
Heat Source Natural Gas
Laundry Main Floor
Exterior
Parking Features Garage Door Opener
Garage Spaces 1.0
Fence Fully
Water Access N
Accessibility None
Attached Garage 1
Total Parking Spaces 1
Garage Y
Building
Story 2
Foundation Concrete Perimeter
Sewer Public Sewer
Water Public
Architectural Style Colonial
Level or Stories 2
Additional Building Above Grade, Below Grade
New Construction N
Schools
Elementary Schools Westampton
Middle Schools Westampton M.S.
High Schools Rancocas Valley Reg. H.S.
School District Westampton Township Public Schools
Others
Senior Community No
Tax ID 37-00203 01-00064
Ownership Fee Simple
SqFt Source Assessor
Acceptable Financing Cash, Conventional, FHA, VA
Listing Terms Cash, Conventional, FHA, VA
Financing Cash,Conventional,FHA,VA
Special Listing Condition Standard
Read Less
Want to know what your home might be worth? Contact us for a FREE valuation!

Our team is ready to help you sell your home for the highest possible price ASAP

Bought with Christopher L. Twardy • BHHS Fox & Roach-Mt Laurel
GET MORE INFORMATION






