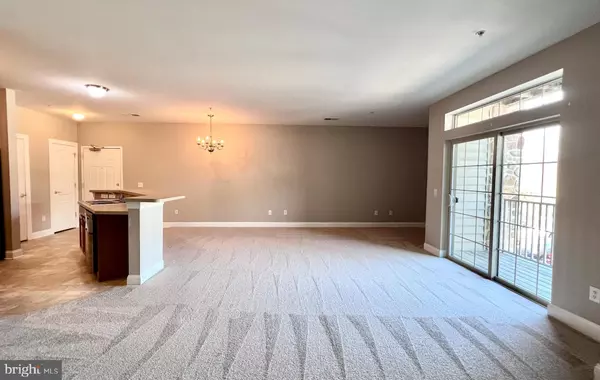$249,900
$249,900
For more information regarding the value of a property, please contact us for a free consultation.
2000-# 216 FOUNTAINVIEW CIR Newark, DE 19713
3 Beds
2 Baths
1,500 SqFt
Key Details
Sold Price $249,900
Property Type Condo
Sub Type Condo/Co-op
Listing Status Sold
Purchase Type For Sale
Square Footage 1,500 sqft
Price per Sqft $166
Subdivision Village Of Fountainview
MLS Listing ID DENC2021346
Sold Date 05/06/22
Style Craftsman
Bedrooms 3
Full Baths 2
Condo Fees $753/qua
HOA Y/N N
Abv Grd Liv Area 1,500
Originating Board BRIGHT
Year Built 2014
Annual Tax Amount $3,161
Tax Year 2021
Lot Dimensions 0.00 x 0.00
Property Description
Arriving at Village of Fountainview you will see right away how well the building and grounds are maintained. Rarely available - This is your opportunity to own this well priced 3 Bedroom Condo - Located in Newarks Premier 55+ Community. When you open the front door you will see all new wall to wall carpet and how bright and roomy everything feels right from the kitchen and island to the living room to the private deck. All 3 bedrooms are bright and roomy with the primary bedroom having a big walk-in closet and bath with two separate sinks/vanities and second and third bedrooms has walk-in closets too. And you have your own convenient laundry utility room with washer/dryer hook ups and a bonus lockable hallway storage closet too. And you should also know how nice the community pool is with picnic area and the easy walking paths you can enjoy. Also you will want to know that this home is conveniently located near the roomy elevator and just a short walk to private parking and Newark Bus Stops. And you can enjoy the nearby Newarks Senior Center which has social activates and exercise/swimming programs and plus entertainment. You should come see it soon you youre going to love it.
Location
State DE
County New Castle
Area Newark/Glasgow (30905)
Zoning 18AC
Rooms
Other Rooms Living Room, Primary Bedroom, Bedroom 2, Bedroom 3, Kitchen, Laundry, Bathroom 2, Primary Bathroom
Main Level Bedrooms 3
Interior
Interior Features Combination Kitchen/Living
Hot Water Electric
Heating Heat Pump(s)
Cooling Central A/C
Equipment Oven/Range - Electric, Water Heater, Range Hood, Microwave, Instant Hot Water, Disposal, Dishwasher
Fireplace N
Appliance Oven/Range - Electric, Water Heater, Range Hood, Microwave, Instant Hot Water, Disposal, Dishwasher
Heat Source Electric
Laundry Main Floor
Exterior
Utilities Available Cable TV Available, Electric Available
Amenities Available Elevator, Pool - Outdoor, Extra Storage, Jog/Walk Path
Water Access N
Roof Type Shingle
Accessibility Other
Garage N
Building
Story 1
Unit Features Garden 1 - 4 Floors
Sewer Public Sewer
Water Public
Architectural Style Craftsman
Level or Stories 1
Additional Building Above Grade, Below Grade
New Construction N
Schools
School District Christina
Others
Pets Allowed Y
HOA Fee Include Common Area Maintenance,Ext Bldg Maint,Lawn Maintenance,Management,Pool(s),Trash
Senior Community Yes
Age Restriction 55
Tax ID 18-033.00-076.C.2216
Ownership Condominium
Acceptable Financing Cash, Conventional
Listing Terms Cash, Conventional
Financing Cash,Conventional
Special Listing Condition Standard
Pets Allowed No Pet Restrictions
Read Less
Want to know what your home might be worth? Contact us for a FREE valuation!

Our team is ready to help you sell your home for the highest possible price ASAP

Bought with Doreen A. Sawchak • RE/MAX Associates-Hockessin
GET MORE INFORMATION






