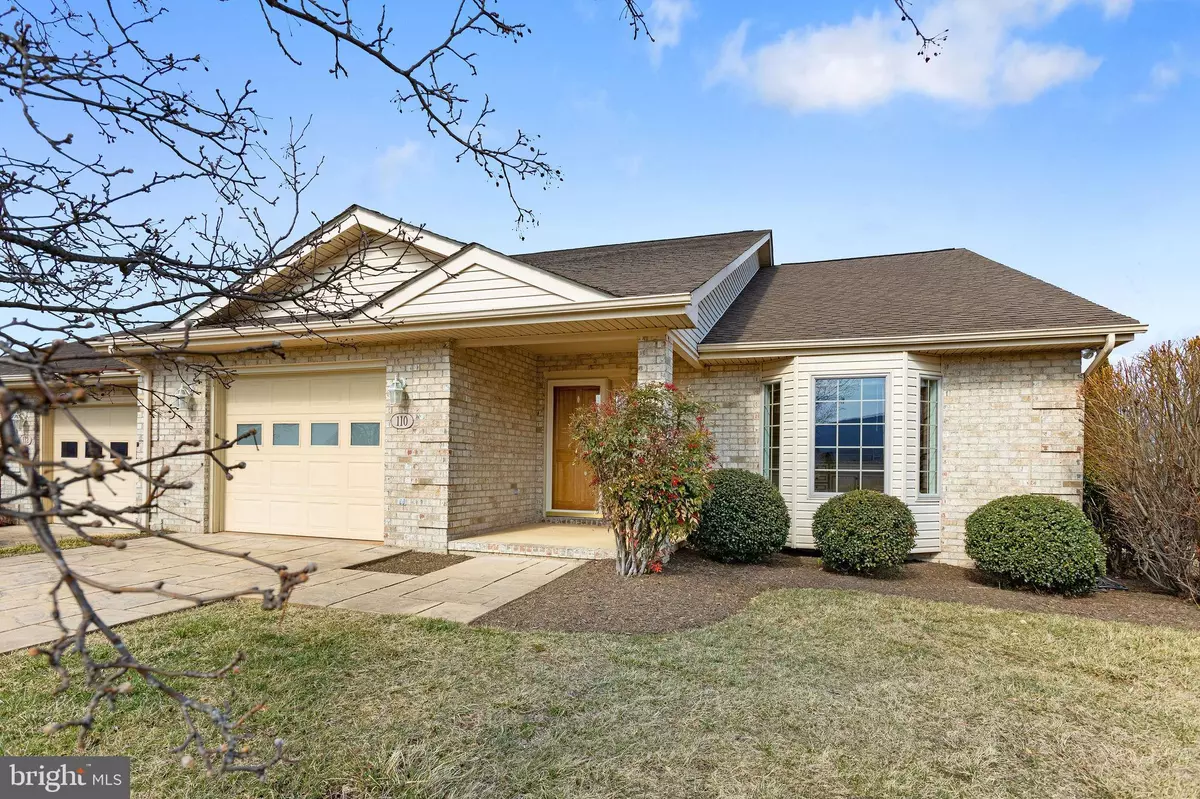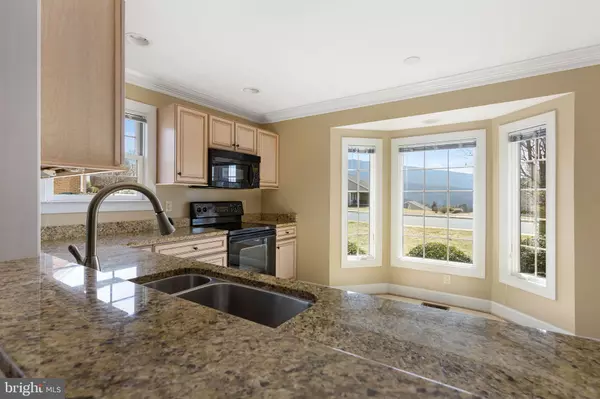$435,000
$450,000
3.3%For more information regarding the value of a property, please contact us for a free consultation.
110 DANIEL CT Strasburg, VA 22657
3 Beds
3 Baths
2,690 SqFt
Key Details
Sold Price $435,000
Property Type Single Family Home
Sub Type Twin/Semi-Detached
Listing Status Sold
Purchase Type For Sale
Square Footage 2,690 sqft
Price per Sqft $161
Subdivision Stony Pointe
MLS Listing ID VASH2002562
Sold Date 05/04/22
Style Contemporary
Bedrooms 3
Full Baths 3
HOA Fees $15/ann
HOA Y/N Y
Abv Grd Liv Area 1,690
Originating Board BRIGHT
Year Built 2005
Annual Tax Amount $2,274
Tax Year 2021
Lot Size 7,144 Sqft
Acres 0.16
Property Description
Best setting in Stony Pointe neighborhood! Unobstructed views of Signal Knob mountain range from your front porch and a cool vista from the back of Strasburg rooftops and valley. Custom built with many upgraded features. Two levels of living space including beautiful oak flooring throughout most of the main level. Breakfast nook in kitchen just waiting for a table and chairs to take in mountain views. Great room with fireplace and access to covered private patio. Separate laundry and full bath plus additional main level bedroom. Primary bedroom has fabulous main level bath, built-in's and deep closet. Easy stair access to lower walk out level family room, mini kitchenette, additional bedroom and bath. Plenty of storage area with shelving and great craft/sewing work center. It looks and feels like brand new!
Location
State VA
County Shenandoah
Zoning **
Rooms
Basement Daylight, Full, Connecting Stairway, Full, Heated, Rear Entrance, Shelving, Walkout Level
Main Level Bedrooms 2
Interior
Interior Features 2nd Kitchen
Hot Water Natural Gas
Heating Forced Air
Cooling Central A/C
Flooring Ceramic Tile, Carpet, Hardwood, Vinyl
Fireplaces Number 1
Fireplaces Type Gas/Propane, Mantel(s)
Equipment Dishwasher, Oven/Range - Electric, Refrigerator
Furnishings No
Fireplace Y
Appliance Dishwasher, Oven/Range - Electric, Refrigerator
Heat Source Natural Gas
Laundry Has Laundry, Main Floor
Exterior
Exterior Feature Porch(es)
Parking Features Garage - Front Entry
Garage Spaces 3.0
Water Access N
Roof Type Architectural Shingle
Accessibility 36\"+ wide Halls
Porch Porch(es)
Attached Garage 1
Total Parking Spaces 3
Garage Y
Building
Story 2
Foundation Concrete Perimeter
Sewer Public Sewer
Water Public
Architectural Style Contemporary
Level or Stories 2
Additional Building Above Grade, Below Grade
Structure Type 9'+ Ceilings,Dry Wall
New Construction N
Schools
School District Shenandoah County Public Schools
Others
Pets Allowed Y
Senior Community No
Tax ID 025A502 053
Ownership Fee Simple
SqFt Source Assessor
Special Listing Condition Standard
Pets Allowed Cats OK, Dogs OK
Read Less
Want to know what your home might be worth? Contact us for a FREE valuation!

Our team is ready to help you sell your home for the highest possible price ASAP

Bought with Brett A. Sowder • RE/MAX Roots
GET MORE INFORMATION






