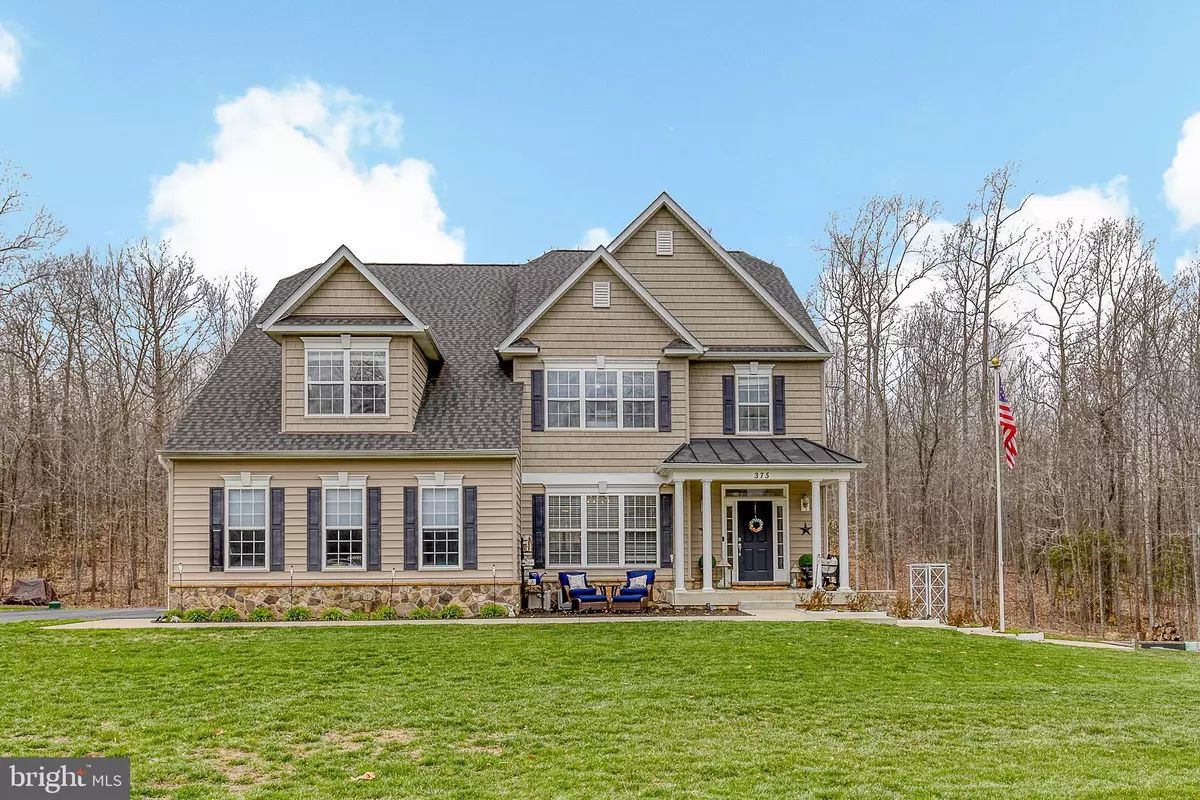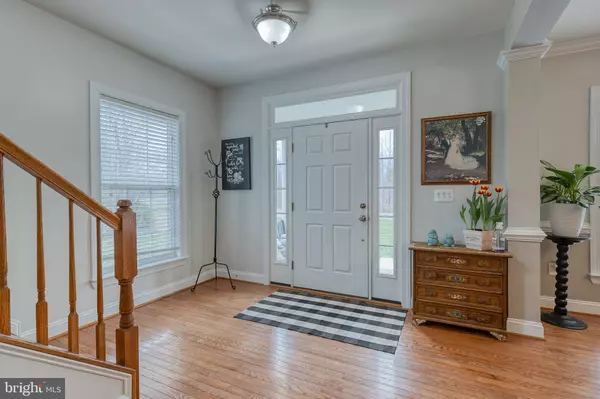$895,000
$898,000
0.3%For more information regarding the value of a property, please contact us for a free consultation.
375 GENTLE BREEZE CIR Fredericksburg, VA 22406
5 Beds
5 Baths
5,279 SqFt
Key Details
Sold Price $895,000
Property Type Single Family Home
Sub Type Detached
Listing Status Sold
Purchase Type For Sale
Square Footage 5,279 sqft
Price per Sqft $169
Subdivision The Willows
MLS Listing ID VAST2009566
Sold Date 05/25/22
Style Traditional
Bedrooms 5
Full Baths 5
HOA Fees $51/mo
HOA Y/N Y
Abv Grd Liv Area 3,840
Originating Board BRIGHT
Year Built 2006
Annual Tax Amount $5,449
Tax Year 2021
Lot Size 3.487 Acres
Acres 3.49
Property Description
This stunning home nestled on 3.5 acres located in The Willows is waiting for you to call her home! Beautiful gleaming hardwood floors greet you as you enter the spacious, light filled foyer of 375 Gentle Breeze Circle. The elegant formal dining room with crown molding, along with a private office and beautiful FULL main level bath set the tone of the comfortable, calming elegance this home has to offer throughout. Continuing into the oversized living room you will find a stunning statement piece of the beautiful stone fireplace and ample natural light from the wall of windows that over look the tree lined back yard. From here the open floor plan is an entertainers dream! The spacious kitchen with oversized breakfast bar, granite countertops, stainless steel appliances, and butler pantry with warming oven, are all the ingredients needed to ensure this will be a favorite gathering place for friends and family. The open concept continues into the breakfast room that is lined with oversized windows allowing the beauty of the wooded back yard to encourage you to enjoy your morning coffee on the deck. Traveling up the extra wide, hardwood staircase you will find the tranquil, primary bedroom and bath! Three additional large bedrooms are spaciously arranged on this level. A cheery hallway bathroom serves two of the bedrooms while the third bedroom has a cozy sitting area and is own private bathroom. The oversized laundry room will finish off the upper level. The finished walkout lower level offers an additional fifth bedroom with adjoining full bath, cheerfully spacious recreation room, plenty of storage, additional laundry room and access to the beautiful back yard. (This level can also be utilized as an in-law suite.) As you wander the property you will find at the rear of the home a stunning flagstone patio, covered porch, fenced- salt water swimming pool, with an automated cover, slide, jets and waterfall and an oversized upscale fire pit. The upper level of the two tiered deck houses a built in jacuzzi, perfect for unwinding after a long day. This beautiful home is awaiting your arrival and has all you will need to let the summer time fun begin!!! Convenient to shopping, county parks, Quantico, I-95 access and numerous historical sites. Dont let this stunning home pass you by!! Come fall in love with 375 Gentle Breeze Circle!
Location
State VA
County Stafford
Zoning A1
Rooms
Other Rooms Dining Room, Primary Bedroom, Bedroom 2, Bedroom 3, Bedroom 4, Bedroom 5, Kitchen, Family Room, Foyer, Breakfast Room, Laundry, Office, Recreation Room, Bathroom 1, Bathroom 2, Primary Bathroom, Full Bath
Basement Heated, Improved, Interior Access, Outside Entrance, Side Entrance, Space For Rooms, Walkout Level, Windows, Fully Finished
Interior
Interior Features Breakfast Area, Butlers Pantry, Carpet, Ceiling Fan(s), Chair Railings, Combination Kitchen/Living, Crown Moldings, Dining Area, Family Room Off Kitchen, Floor Plan - Traditional, Formal/Separate Dining Room, Kitchen - Gourmet, Primary Bath(s), Recessed Lighting, Tub Shower, Walk-in Closet(s), Wood Floors
Hot Water Bottled Gas
Heating Heat Pump(s), Forced Air
Cooling Central A/C
Fireplaces Number 1
Fireplaces Type Gas/Propane
Equipment Built-In Microwave, Dishwasher, Cooktop, Disposal, Humidifier, Microwave, Oven - Double, Oven - Wall, Refrigerator, Stainless Steel Appliances, Water Heater
Fireplace Y
Appliance Built-In Microwave, Dishwasher, Cooktop, Disposal, Humidifier, Microwave, Oven - Double, Oven - Wall, Refrigerator, Stainless Steel Appliances, Water Heater
Heat Source Propane - Leased
Laundry Basement, Upper Floor
Exterior
Parking Features Garage - Side Entry, Garage Door Opener, Inside Access
Garage Spaces 7.0
Pool Fenced, In Ground
Water Access N
Accessibility None
Attached Garage 2
Total Parking Spaces 7
Garage Y
Building
Story 2
Foundation Slab
Sewer Septic = # of BR
Water Well
Architectural Style Traditional
Level or Stories 2
Additional Building Above Grade, Below Grade
New Construction N
Schools
Elementary Schools Hartwood
Middle Schools T. Benton Gayle
High Schools Colonial Forge
School District Stafford County Public Schools
Others
HOA Fee Include Snow Removal
Senior Community No
Tax ID 36B 6 103
Ownership Fee Simple
SqFt Source Assessor
Security Features Motion Detectors
Special Listing Condition Standard
Read Less
Want to know what your home might be worth? Contact us for a FREE valuation!

Our team is ready to help you sell your home for the highest possible price ASAP

Bought with Juliet Mayers • EXP Realty, LLC
GET MORE INFORMATION






