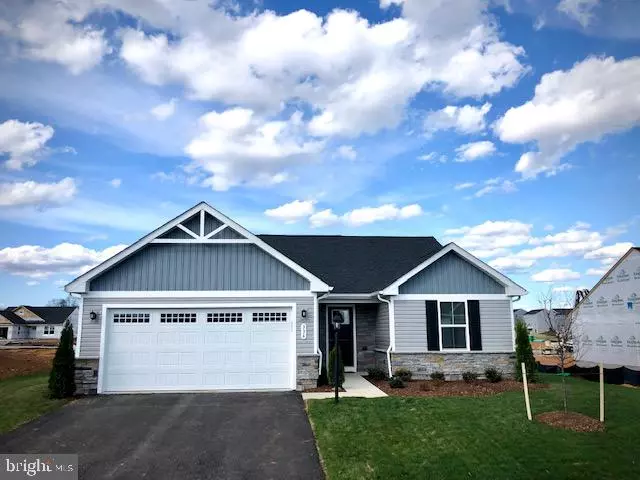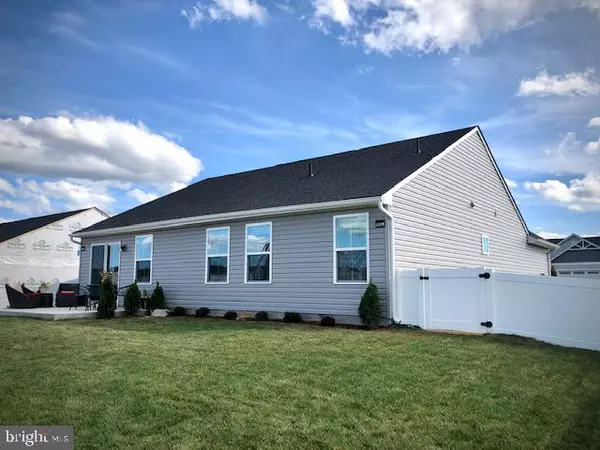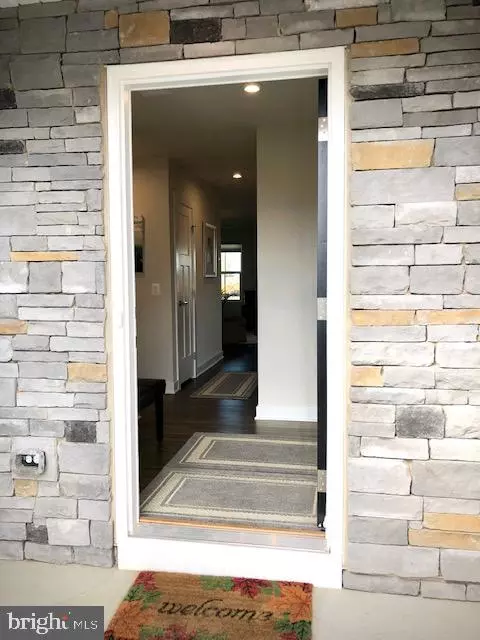$332,500
$340,000
2.2%For more information regarding the value of a property, please contact us for a free consultation.
336 ETERNAL WAY Hedgesville, WV 25427
3 Beds
2 Baths
1,364 SqFt
Key Details
Sold Price $332,500
Property Type Single Family Home
Sub Type Detached
Listing Status Sold
Purchase Type For Sale
Square Footage 1,364 sqft
Price per Sqft $243
Subdivision Cardinal Pointe
MLS Listing ID WVBE2008770
Sold Date 05/26/22
Style Ranch/Rambler
Bedrooms 3
Full Baths 2
HOA Fees $27/mo
HOA Y/N Y
Abv Grd Liv Area 1,364
Originating Board BRIGHT
Year Built 2021
Tax Year 2021
Lot Size 8,276 Sqft
Acres 0.19
Property Description
GORGEOUS 4 MONTH OLD RANCHER!!! This 4 month home has 3 bedrooms, 2 baths, living room, kitchen, breakfast nook, laundry room and foyer. Loaded with luxury vinyl plank , carpet and tile flooring. Primary bathroom has a huge tile shower with a seat, walking closet and dual sinks. Living room and all bedrooms are blocked and wired for ceiling fans. All doors have low handles for handicap. Most of the blinds retract from the bottom or top and are thermal for energy efficiency. Primary bedroom blinds are black out blinds. High Tech programable thermostat. Nice sized linen and coat closet. Upgraded GE appliances and all cabinets have soft close doors and drawers, garbage can pull out cabinet, pull out corner cabinet, roll out shelves , granite and a great pantry. Great 2 car garage with storage area. 10x14 patio in the the vinyl fenced in back yard perfect for domestic animals and a great place for children to play. Seller added all new landscaping. LVP flooring upgrade was $3000.00, fence was $9250.00, electric wall heater $400.00, patio $3000.00, blinds $2500.00 and landscaping was$3000.00. This home is located in a very desired neighborhood just minutes from I81 at Spring Mills , doctors offices, shopping and restaurants. 10 minutes to Historic Martinsburg, 20 minutes to Historic Hagerstown MD, and 25 minutes to Historic Winchester VA. THIS HOME IS A MUST SEE!!!
Location
State WV
County Berkeley
Zoning 101
Direction South
Rooms
Other Rooms Living Room, Primary Bedroom, Bedroom 2, Bedroom 3, Kitchen, Foyer, Breakfast Room, Laundry, Primary Bathroom, Full Bath
Main Level Bedrooms 3
Interior
Interior Features Combination Kitchen/Dining, Breakfast Area, Floor Plan - Open, Kitchen - Eat-In, Kitchen - Country, Kitchen - Island, Primary Bath(s), Recessed Lighting, Walk-in Closet(s)
Hot Water Electric
Heating Heat Pump - Electric BackUp
Cooling Heat Pump(s)
Flooring Carpet, Laminate Plank
Equipment Built-In Microwave, Energy Efficient Appliances, ENERGY STAR Dishwasher, ENERGY STAR Refrigerator, Stove, Water Heater, ENERGY STAR Clothes Washer, Dryer, Disposal
Fireplace N
Appliance Built-In Microwave, Energy Efficient Appliances, ENERGY STAR Dishwasher, ENERGY STAR Refrigerator, Stove, Water Heater, ENERGY STAR Clothes Washer, Dryer, Disposal
Heat Source Electric
Laundry Hookup, Dryer In Unit, Washer In Unit, Main Floor
Exterior
Parking Features Garage - Front Entry
Garage Spaces 2.0
Fence Vinyl
Utilities Available Electric Available, Cable TV
Water Access N
Roof Type Architectural Shingle
Accessibility None
Attached Garage 2
Total Parking Spaces 2
Garage Y
Building
Lot Description Level, Landscaping, PUD
Story 1
Foundation Slab
Sewer Public Sewer
Water Public
Architectural Style Ranch/Rambler
Level or Stories 1
Additional Building Above Grade
New Construction N
Schools
School District Berkeley County Schools
Others
Pets Allowed N
Senior Community No
Tax ID NO TAX RECORD
Ownership Fee Simple
SqFt Source Estimated
Acceptable Financing Cash, Conventional, FHA, USDA, VA
Listing Terms Cash, Conventional, FHA, USDA, VA
Financing Cash,Conventional,FHA,USDA,VA
Special Listing Condition Standard
Read Less
Want to know what your home might be worth? Contact us for a FREE valuation!

Our team is ready to help you sell your home for the highest possible price ASAP

Bought with Kenneth F Lowe III • Path Realty
GET MORE INFORMATION






