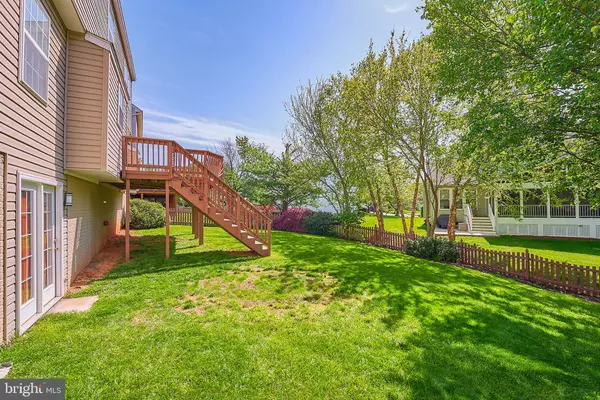$765,000
$735,000
4.1%For more information regarding the value of a property, please contact us for a free consultation.
44241 GINGHAMSBURG PL Ashburn, VA 20147
4 Beds
4 Baths
2,748 SqFt
Key Details
Sold Price $765,000
Property Type Single Family Home
Sub Type Detached
Listing Status Sold
Purchase Type For Sale
Square Footage 2,748 sqft
Price per Sqft $278
Subdivision Ashburn Village
MLS Listing ID VALO2026068
Sold Date 05/31/22
Style Colonial
Bedrooms 4
Full Baths 3
Half Baths 1
HOA Fees $111/mo
HOA Y/N Y
Abv Grd Liv Area 1,884
Originating Board BRIGHT
Year Built 1996
Annual Tax Amount $6,090
Tax Year 2022
Lot Size 7,405 Sqft
Acres 0.17
Property Description
Open house canceled, under contract! This home has been updated and ready for immediate occupancy! Check out this beautiful 4 bed/3.5 bath/2 Car garage home located in desirable Ashburn Village. Updates include: 50 yr roof installed 2018, Water Heater 2020, Fireplace Serviced and Cleaned 2022, Brand New Carpet 2022, Freshly Painted throughout 2022, ALL 3 bathrooms renovated 2021, Garage Door 2021, Basement Exterior Door 2022, HVAC/Coil 2020, driveway resealed 2022....so many updates PLUS this home has a wonderful kitchen with a huge island with plenty of space to gather, a huge deck off of the kitchen perfect for entertaining and a spacious fenced rear yard. The upper level features 4 generous size rooms and 2 full baths, the lower level has a large recreation room, full bathroom, bonus room that could be used as a den/office/bedroom, a laundry room and the lower level is a walk-out to the rear yard! The HOA is filled with amenities includes Ashburn Village Sports Pavilion which has a huge fitness center, racquetball courts, basketball courts, year round tennis, indoor swimming pool, multiple outdoor pools, splash pool, 8 lakes/ponds surrounding by trails, tons of common space, soccer fields, outdoor hockey rink, tot lots/playgrounds and much more!
Location
State VA
County Loudoun
Zoning PDH4
Rooms
Basement Fully Finished, Heated, Improved, Interior Access, Outside Entrance, Rear Entrance, Walkout Level
Interior
Interior Features Carpet, Ceiling Fan(s), Dining Area, Floor Plan - Traditional, Formal/Separate Dining Room, Kitchen - Eat-In, Kitchen - Island, Pantry, Primary Bath(s), Stall Shower, Upgraded Countertops, Walk-in Closet(s)
Hot Water Natural Gas
Heating Forced Air
Cooling Ceiling Fan(s), Central A/C
Flooring Carpet, Ceramic Tile
Fireplaces Number 1
Equipment Built-In Microwave, Dishwasher, Disposal, Dryer, Exhaust Fan, Icemaker, Oven/Range - Gas, Refrigerator, Washer, Water Heater
Appliance Built-In Microwave, Dishwasher, Disposal, Dryer, Exhaust Fan, Icemaker, Oven/Range - Gas, Refrigerator, Washer, Water Heater
Heat Source Natural Gas
Laundry Has Laundry
Exterior
Exterior Feature Deck(s)
Parking Features Garage Door Opener, Garage - Front Entry, Inside Access
Garage Spaces 2.0
Fence Fully, Rear
Amenities Available Baseball Field, Basketball Courts, Bike Trail, Club House, Common Grounds, Community Center, Day Care, Fitness Center, Jog/Walk Path, Lake, Non-Lake Recreational Area, Picnic Area, Pier/Dock, Pool - Indoor, Pool - Outdoor, Racquet Ball, Recreational Center, Soccer Field, Swimming Pool, Tennis - Indoor, Tennis Courts, Tot Lots/Playground, Volleyball Courts
Water Access N
Roof Type Architectural Shingle
Accessibility None
Porch Deck(s)
Attached Garage 2
Total Parking Spaces 2
Garage Y
Building
Lot Description Cul-de-sac, Front Yard, Rear Yard
Story 3
Foundation Block
Sewer Public Sewer
Water Public
Architectural Style Colonial
Level or Stories 3
Additional Building Above Grade, Below Grade
New Construction N
Schools
Elementary Schools Ashburn
Middle Schools Farmwell Station
High Schools Broad Run
School District Loudoun County Public Schools
Others
HOA Fee Include Common Area Maintenance,Management,Pool(s),Recreation Facility,Road Maintenance,Trash
Senior Community No
Tax ID 058153922000
Ownership Fee Simple
SqFt Source Assessor
Acceptable Financing Cash, Conventional, VA
Listing Terms Cash, Conventional, VA
Financing Cash,Conventional,VA
Special Listing Condition Standard
Read Less
Want to know what your home might be worth? Contact us for a FREE valuation!

Our team is ready to help you sell your home for the highest possible price ASAP

Bought with Trey E Grooms • KW Metro Center
GET MORE INFORMATION






