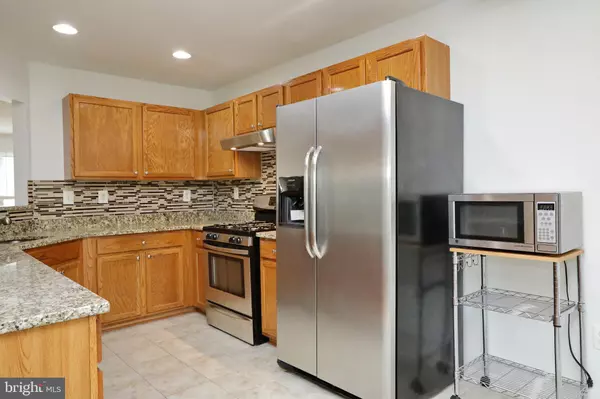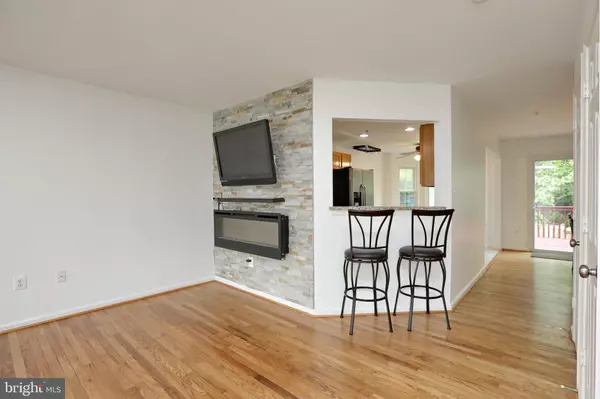$365,000
$349,900
4.3%For more information regarding the value of a property, please contact us for a free consultation.
10603 RIVA PL White Plains, MD 20695
4 Beds
4 Baths
2,050 SqFt
Key Details
Sold Price $365,000
Property Type Townhouse
Sub Type Interior Row/Townhouse
Listing Status Sold
Purchase Type For Sale
Square Footage 2,050 sqft
Price per Sqft $178
Subdivision Southwinds
MLS Listing ID MDCH2012486
Sold Date 06/07/22
Style Colonial
Bedrooms 4
Full Baths 3
Half Baths 1
HOA Fees $32/ann
HOA Y/N Y
Abv Grd Liv Area 1,468
Originating Board BRIGHT
Year Built 1998
Annual Tax Amount $3,538
Tax Year 2021
Lot Size 1,600 Sqft
Acres 0.04
Property Description
Located on the outskirts of Waldorf, you will find this hidden GEM! This spectacular townhome is turn-key ready. Freshly painted though-out, you will love the abundance of space this three level offers. Sellers have recently upgraded the following: Roof, windows, sump pump, video cameras, updated fireplace, bathroom fixtures, fans, recess lighting, new dishwasher, and range hood. The main level offers gleaming hardwood floors and ceramic tile in the gorgeous kitchen with stainless steel appliances and beautiful back-splash. The main level has engineered hardwood floors throughout. Dine in the formal dining area, or utilize this area as an office while dining in the breakfast nook. Open concept with the kitchen overlooking the living room. Each bedroom has ample space, with the primary bedroom featuring a walk-in closet (closet organizer) and a upgraded bathroom. .You will enjoy entertaining in the family room on the lower level, which provides a wet bar station. The lower level also has a recreation/office/playroom to meet various needs. A large deck and fenced yard provide an outdoor area to relax or entertain. Two assigned parking spaces (and plenty of visitor spaces) make it easy to come and go. Convenient location for shopping, schools, parks, and commutes to Washington DC, Northern Virginia, Joint Andrews AFB, National Harbour.
Location
State MD
County Charles
Zoning RH
Rooms
Basement Fully Finished, Heated, Improved, Interior Access
Interior
Interior Features Attic, Breakfast Area, Carpet, Ceiling Fan(s), Family Room Off Kitchen, Floor Plan - Open, Kitchen - Eat-In, Kitchen - Table Space, Pantry, Recessed Lighting, Walk-in Closet(s), Wet/Dry Bar, Wood Floors
Hot Water Natural Gas
Heating Heat Pump(s)
Cooling Heat Pump(s)
Flooring Ceramic Tile, Hardwood, Carpet
Equipment Built-In Microwave, Dishwasher, Disposal, Dryer, Exhaust Fan, Icemaker, Oven/Range - Gas, Refrigerator, Stainless Steel Appliances, Washer, Water Heater
Fireplace N
Appliance Built-In Microwave, Dishwasher, Disposal, Dryer, Exhaust Fan, Icemaker, Oven/Range - Gas, Refrigerator, Stainless Steel Appliances, Washer, Water Heater
Heat Source Natural Gas
Laundry Basement
Exterior
Exterior Feature Deck(s)
Parking On Site 2
Fence Rear
Water Access N
Roof Type Architectural Shingle
Accessibility None
Porch Deck(s)
Garage N
Building
Lot Description Level, No Thru Street, Rear Yard
Story 3
Foundation Concrete Perimeter
Sewer Public Sewer
Water Public
Architectural Style Colonial
Level or Stories 3
Additional Building Above Grade, Below Grade
New Construction N
Schools
High Schools Maurice J. Mcdonough
School District Charles County Public Schools
Others
HOA Fee Include Common Area Maintenance,Parking Fee,Snow Removal
Senior Community No
Tax ID 0906266819
Ownership Fee Simple
SqFt Source Assessor
Special Listing Condition Standard
Read Less
Want to know what your home might be worth? Contact us for a FREE valuation!

Our team is ready to help you sell your home for the highest possible price ASAP

Bought with Moreen Wallace • Bennett Realty Solutions
GET MORE INFORMATION






