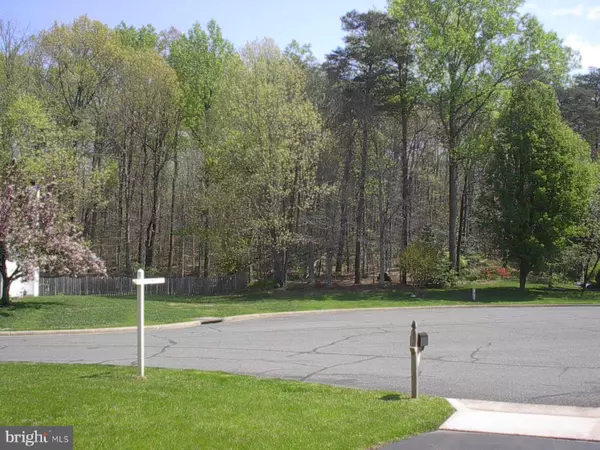$615,000
$599,900
2.5%For more information regarding the value of a property, please contact us for a free consultation.
10348 CABIN RIDGE CT Manassas, VA 20110
4 Beds
4 Baths
3,118 SqFt
Key Details
Sold Price $615,000
Property Type Single Family Home
Sub Type Detached
Listing Status Sold
Purchase Type For Sale
Square Footage 3,118 sqft
Price per Sqft $197
Subdivision The Hamlets
MLS Listing ID VAPW523610
Sold Date 06/10/22
Style Colonial
Bedrooms 4
Full Baths 3
Half Baths 1
HOA Fees $46/qua
HOA Y/N Y
Abv Grd Liv Area 2,178
Originating Board BRIGHT
Year Built 1993
Annual Tax Amount $4,958
Tax Year 2020
Lot Size 0.292 Acres
Acres 0.29
Property Description
MUST SEE THIS RARE OPPORTUNITY DURING YOUR HOME SEARCH OF A HOME ON A CUL-DE-SAC, WITH A FULL WALKOUT, SURROUNDED BY TREES. ENJOY THIS 3-LEVEL COLONIAL HOME WITH 4BRS / 3.5 BATHS, 2-STORY FOYER, 2-CAR GARAGE WITH FULL WALKOUTS TO BOTH A DECK AND PATIO. FENCED BACKYARD SURROUNDED BY VIEWS OF MATURE TREES/WOODS ABOUNDING WITH THE SOUNDS OF BIRDS, A SMALL CREEK AND PERHAPS YOU WILL SEE A FEW DEER. NATURAL GAS HEAT/WATER/COOKING. ADUNDANT NEW PAINT, CARPET AND LIGHTING WITH HARDWOOD FLOORS ON MAIN LEVEL. LARGE BEDROOMS WITH EXPANSIVE OWNERS SUITE AND BATH. EXPANSIVE KITCHEN / BREAKFAST / FAMILY AREA WITH GAS FIREPLACE AND WALKOUT TO DECK. STEP DOWN LIVING ROOM, FORMAL DINING ROOM AND GRAND 2-STORY FOYER. TREED COMMUNITY HAS ONLY (1) ENTRANCE THUS NO CUT-THRU TRAFFIC AND IS LOCATED NEAR ALL THE QUALITY SCHOOLS (WALK TO THE ELEMENTARY). STORES, RESTAURANTS, VENDOR SERVICES AND MAJOR TRANSPORTATION ROUTES ARE ALL NEAR BUT A WORLD APART FROM THIS TUCKED AWAY SECULDED WOODED COMMUNITY. WELCOME HOME.
Location
State VA
County Prince William
Zoning R4
Direction Northeast
Rooms
Other Rooms Living Room, Dining Room, Primary Bedroom, Bedroom 2, Bedroom 3, Bedroom 4, Kitchen, Family Room, Foyer, Breakfast Room, Laundry, Recreation Room, Utility Room, Primary Bathroom, Full Bath, Half Bath
Basement Connecting Stairway, Daylight, Full, Full, Fully Finished, Heated, Improved, Interior Access, Outside Entrance, Rear Entrance, Walkout Level, Windows
Interior
Interior Features Air Filter System, Attic, Breakfast Area, Carpet, Ceiling Fan(s), Crown Moldings, Dining Area, Family Room Off Kitchen, Floor Plan - Traditional, Formal/Separate Dining Room, Kitchen - Country, Kitchen - Eat-In, Recessed Lighting, Soaking Tub, Stall Shower, Tub Shower, Walk-in Closet(s), Window Treatments, Wood Floors
Hot Water Natural Gas
Heating Central, Forced Air
Cooling Ceiling Fan(s), Central A/C, Programmable Thermostat
Flooring Carpet, Ceramic Tile, Concrete, Hardwood, Fully Carpeted
Fireplaces Number 1
Fireplaces Type Gas/Propane, Insert, Mantel(s), Screen, Stone
Equipment Dishwasher, Disposal, Dryer - Electric, Exhaust Fan, Icemaker, Oven - Single, Range Hood, Refrigerator, Stainless Steel Appliances, Stove, Water Heater, Washer, Oven/Range - Gas
Furnishings No
Fireplace Y
Window Features Bay/Bow,Double Pane,Screens,Sliding
Appliance Dishwasher, Disposal, Dryer - Electric, Exhaust Fan, Icemaker, Oven - Single, Range Hood, Refrigerator, Stainless Steel Appliances, Stove, Water Heater, Washer, Oven/Range - Gas
Heat Source Natural Gas
Laundry Dryer In Unit, Hookup, Main Floor, Washer In Unit
Exterior
Exterior Feature Deck(s), Patio(s)
Parking Features Garage Door Opener, Inside Access
Garage Spaces 4.0
Fence Board, Picket, Rear, Wood
Utilities Available Cable TV Available, Electric Available, Natural Gas Available, Phone Available, Sewer Available, Under Ground, Water Available
Amenities Available Common Grounds
Water Access N
View Creek/Stream, Street, Trees/Woods
Roof Type Architectural Shingle,Concrete
Street Surface Black Top
Accessibility None
Porch Deck(s), Patio(s)
Road Frontage State
Attached Garage 2
Total Parking Spaces 4
Garage Y
Building
Lot Description Backs to Trees, Cul-de-sac, Partly Wooded, Private, Stream/Creek, Front Yard, No Thru Street, Rear Yard, Secluded, SideYard(s), Trees/Wooded
Story 3
Foundation Slab
Sewer Public Sewer
Water Public
Architectural Style Colonial
Level or Stories 3
Additional Building Above Grade, Below Grade
Structure Type 2 Story Ceilings
New Construction N
Schools
Elementary Schools Bennett
Middle Schools Parkside
High Schools Osbourn Park
School District Prince William County Public Schools
Others
Pets Allowed Y
HOA Fee Include Common Area Maintenance,Insurance,Management,Reserve Funds,Trash
Senior Community No
Tax ID 7795-91-9017
Ownership Fee Simple
SqFt Source Assessor
Security Features Smoke Detector
Acceptable Financing Cash, Conventional
Horse Property N
Listing Terms Cash, Conventional
Financing Cash,Conventional
Special Listing Condition Standard
Pets Allowed Cats OK, Dogs OK
Read Less
Want to know what your home might be worth? Contact us for a FREE valuation!

Our team is ready to help you sell your home for the highest possible price ASAP

Bought with Ela H Moyer • Long & Foster Real Estate, Inc.
GET MORE INFORMATION






