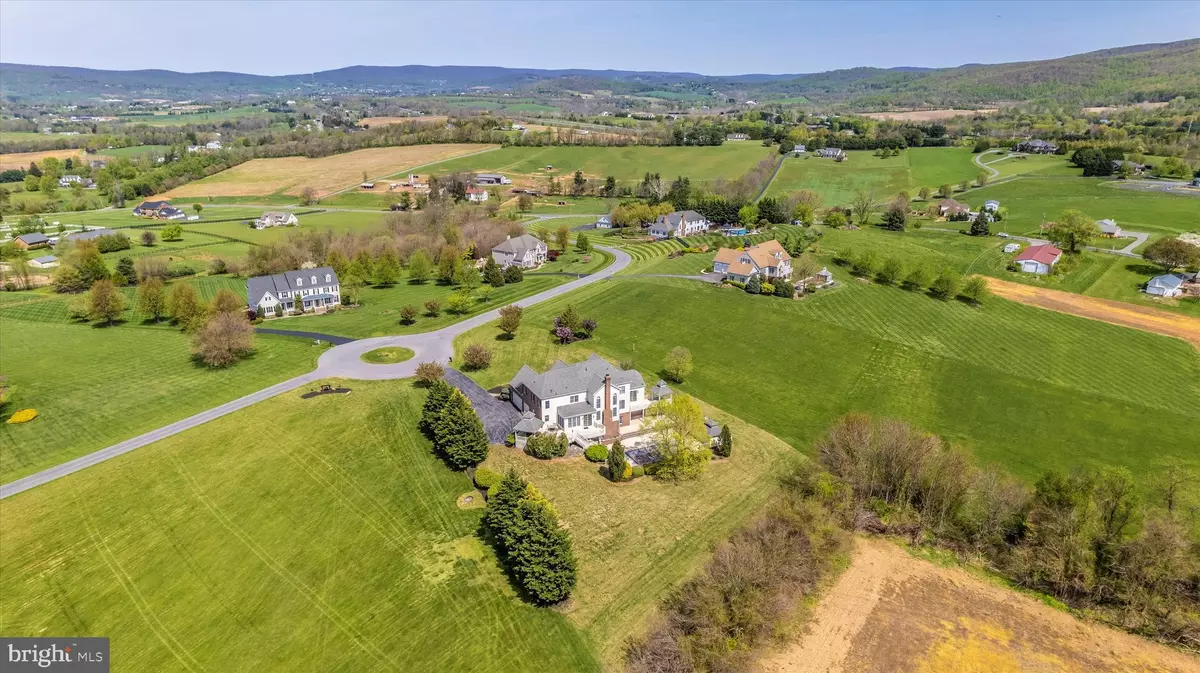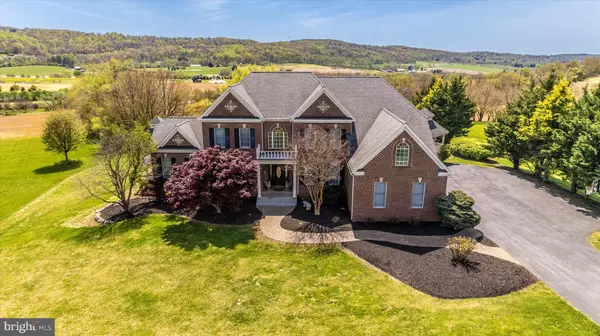$1,050,000
$1,100,000
4.5%For more information regarding the value of a property, please contact us for a free consultation.
8213 VALLEY VIEW TER Middletown, MD 21769
5 Beds
6 Baths
6,486 SqFt
Key Details
Sold Price $1,050,000
Property Type Single Family Home
Sub Type Detached
Listing Status Sold
Purchase Type For Sale
Square Footage 6,486 sqft
Price per Sqft $161
Subdivision Middletown Valley Estate
MLS Listing ID MDFR2017068
Sold Date 06/03/22
Style Georgian
Bedrooms 5
Full Baths 4
Half Baths 2
HOA Y/N N
Abv Grd Liv Area 4,706
Originating Board BRIGHT
Year Built 2003
Annual Tax Amount $9,610
Tax Year 2022
Lot Size 2.230 Acres
Acres 2.23
Property Description
Absolutely stunning Estate Home with Panoramic View all around! It is perfectly situated on a cul-de-sac atop a slight knoll on two lush acres. As you approach this custom-built home by the Omenitsch Brothers, the privacy and refined architectural details of this colonial masterpiece will certainly captivate you. Entering the nearly 6,500 SF of exquisitely appointed space on this property, you are welcomed by a front entry with natural light streaming in from all angles. The inviting living spaces are designed to allow for entertaining on a grand scale or hosting the most intimate of gatherings. The formal living room, soaring conservatory & formal dining room are exquisite and offer the perfect backdrop for elegant and sophisticated entertaining. A chefs kitchen awaits complete with huge island, down-draft cooktop, double over, large panty and butlers pantry. The kitchen opens onto a gracious yet informal dining area and a two-story massive family room complete with floor to ceiling stone fireplace. The main level also features a laundry room, side entrance, half bath and sunny home office. The outdoor deck wraps around the entire rear and side of the home and you'll enjoy two covered areas perfect for outdoor dining. Up the grand staircase, is the thoughtfully designed master retreat is an oasis, best described as serene, comfortable, and inviting, perfect for you to lounge, relax and recover. It boasts a gas fireplace, tray ceiling and recently remodeled bathroom. Dual floating sinks, high-end led lighting, air soaking tub, steam shower and massive walk-in closet with built-ins complete this luxurious space. Three additional bedrooms that share a Jack & Jill Bath and an en-suite bath are ready to enjoy. Not to be missed is the billiards room in the lower level which has an additional fireplace, full bar, and is fully wired for media. It also boasts a walk out sliding door and above grade windows which provide plenty of light to the lower level and the in-law suite or 5th bedroom. An impressive concrete patio surrounds a vanishing edge heated in-ground pool. Surrounded by a privacy fence, waterfalls and built-in brick fireplace, the rear pool area is ideal for summer entertaining. Three car garage, basketball hoop and super-sized driveway for parking! Located close to shopping, within minutes to commuting routes, yet your own getaway with mountain views! Hurry this will not last long!
Show Less
Location
State MD
County Frederick
Zoning A
Rooms
Other Rooms Living Room, Dining Room, Primary Bedroom, Bedroom 2, Bedroom 3, Bedroom 4, Bedroom 5, Kitchen, Family Room, Foyer, Breakfast Room, Exercise Room, Laundry, Office, Recreation Room, Conservatory Room, Primary Bathroom, Full Bath, Half Bath
Basement Fully Finished, Walkout Level
Interior
Interior Features Breakfast Area, Butlers Pantry, Chair Railings, Crown Moldings, Family Room Off Kitchen, Floor Plan - Open, Formal/Separate Dining Room, Kitchen - Gourmet, Kitchen - Island, Pantry, Recessed Lighting, Wainscotting, Walk-in Closet(s), Wood Floors, Bar, Wine Storage
Hot Water Electric
Heating Forced Air
Cooling Central A/C
Flooring Hardwood
Fireplaces Number 3
Fireplaces Type Double Sided, Fireplace - Glass Doors, Gas/Propane
Equipment Cooktop - Down Draft, Disposal, Dishwasher, Oven - Double, Refrigerator, Built-In Microwave, Washer
Furnishings Partially
Fireplace Y
Window Features Atrium,Double Hung,Energy Efficient,Low-E
Appliance Cooktop - Down Draft, Disposal, Dishwasher, Oven - Double, Refrigerator, Built-In Microwave, Washer
Heat Source Propane - Owned
Laundry Main Floor
Exterior
Exterior Feature Balconies- Multiple, Deck(s), Patio(s), Porch(es)
Parking Features Garage - Side Entry, Garage Door Opener, Inside Access
Garage Spaces 9.0
Fence Rear
Pool Heated, Gunite, In Ground, Negative Edge/Infinity
Water Access N
View Mountain, Panoramic
Roof Type Architectural Shingle
Accessibility Other
Porch Balconies- Multiple, Deck(s), Patio(s), Porch(es)
Attached Garage 3
Total Parking Spaces 9
Garage Y
Building
Lot Description Cul-de-sac
Story 3
Foundation Concrete Perimeter
Sewer Gravity Sept Fld
Water Well
Architectural Style Georgian
Level or Stories 3
Additional Building Above Grade, Below Grade
Structure Type 2 Story Ceilings,9'+ Ceilings,Cathedral Ceilings,Tray Ceilings
New Construction N
Schools
Elementary Schools Myersville
Middle Schools Middletown
High Schools Middletown
School District Frederick County Public Schools
Others
Senior Community No
Tax ID 1103165337
Ownership Fee Simple
SqFt Source Assessor
Special Listing Condition Standard
Read Less
Want to know what your home might be worth? Contact us for a FREE valuation!

Our team is ready to help you sell your home for the highest possible price ASAP

Bought with Robert W Pongratz • Long & Foster Real Estate, Inc.
GET MORE INFORMATION






