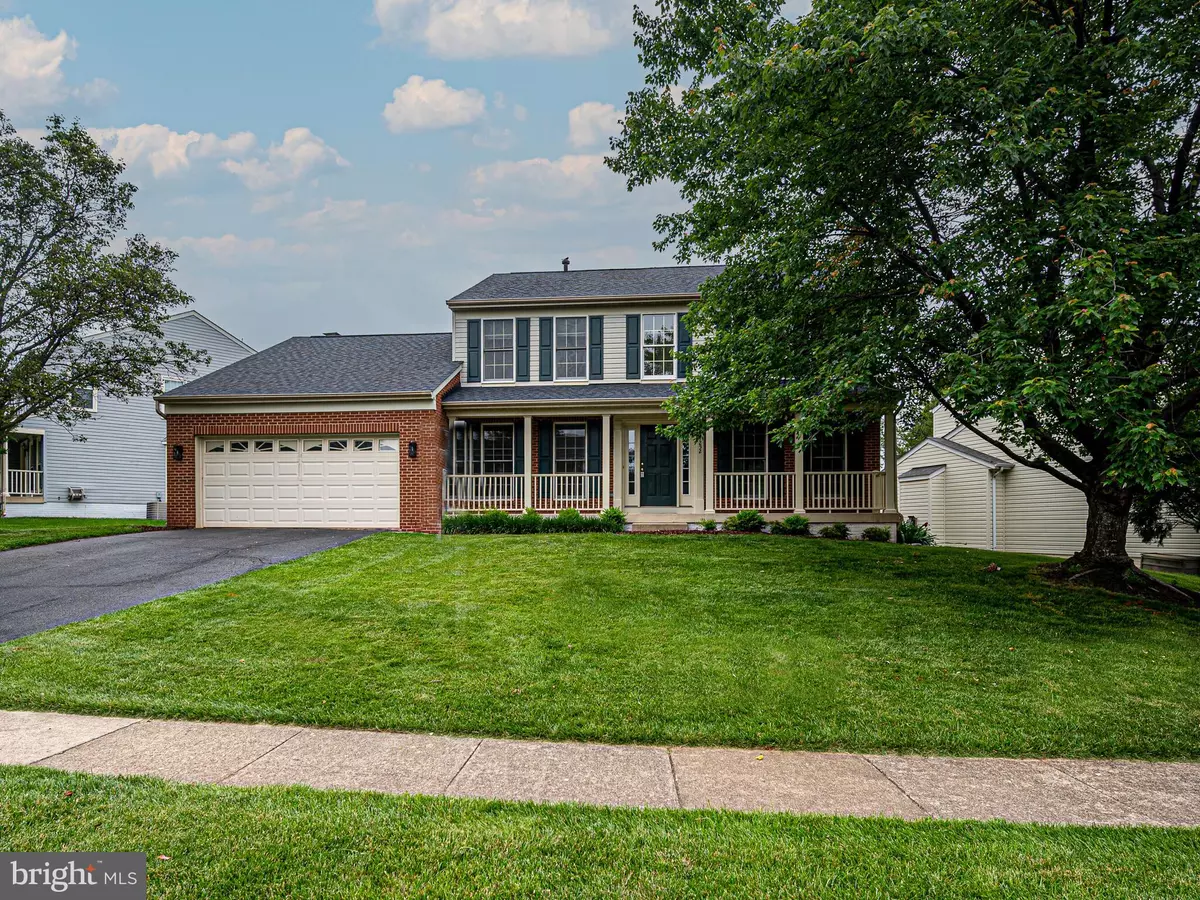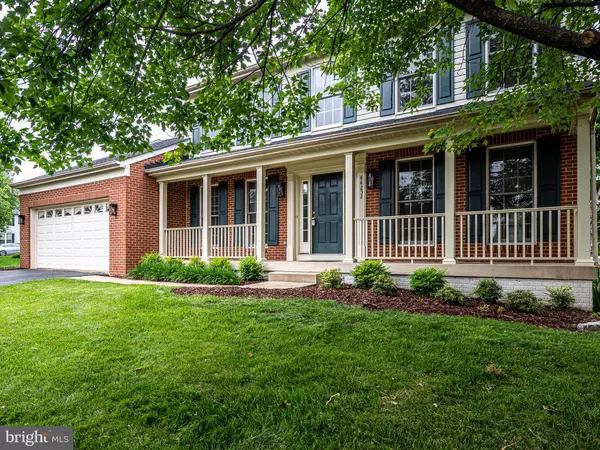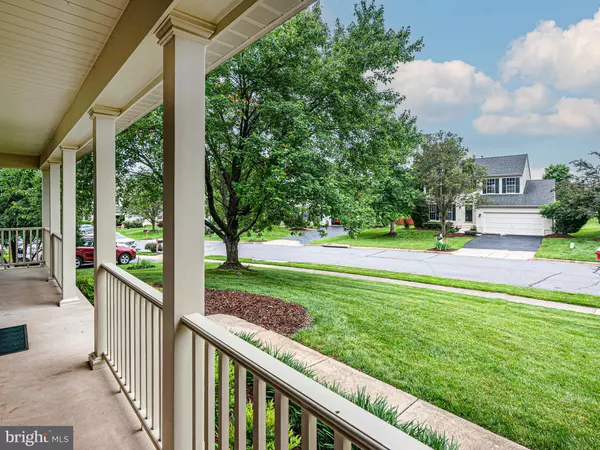$756,000
$650,000
16.3%For more information regarding the value of a property, please contact us for a free consultation.
44252 COBHAM STATION CT Ashburn, VA 20147
4 Beds
3 Baths
2,408 SqFt
Key Details
Sold Price $756,000
Property Type Single Family Home
Sub Type Detached
Listing Status Sold
Purchase Type For Sale
Square Footage 2,408 sqft
Price per Sqft $313
Subdivision Ashburn Village
MLS Listing ID VALO2027722
Sold Date 06/20/22
Style Colonial
Bedrooms 4
Full Baths 2
Half Baths 1
HOA Fees $110/mo
HOA Y/N Y
Abv Grd Liv Area 2,408
Originating Board BRIGHT
Year Built 1994
Annual Tax Amount $6,382
Tax Year 2022
Lot Size 7,405 Sqft
Acres 0.17
Property Description
A Great home in a Great Location on a Cul-De-Sac. Home is walking distance to community pool for year round enjoyment. Main Level has Wood Floors in the Kitchen and Foyer. Kitchen has Island, Stainless Steel upgraded Gas Stove, Microwave & dishwasher. The family room has a wood burning fireplace and vaulted ceilings off the kitchen. A Formal Dining Room, Private Office, Half Bath and Living Room are also on the main level.
The upper level includes a master suite. The master suite includes a large bedroom, large walk in closet and a large bath with a a larger garden tub, separate shower, tiled floor and double sinks.
Trex Deck Installed - 2018, New Stove, Dishwasher & Microwave - 2021, New Garage Door Opener - 2021, Aprilaire Humidifier Installed on Furnace - 2020, The Estate believe the roof has been replaced within the last 3 years. The furnace, air conditioner and thermostat were replace in 2015.
Location
State VA
County Loudoun
Zoning PDH4
Rooms
Other Rooms Living Room, Dining Room, Primary Bedroom, Bedroom 2, Bedroom 3, Kitchen, Basement, Foyer, Breakfast Room, Bedroom 1, Mud Room, Office, Bathroom 1, Primary Bathroom, Half Bath
Basement Connecting Stairway, Rough Bath Plumb, Space For Rooms, Sump Pump, Unfinished
Interior
Interior Features Breakfast Area, Carpet, Ceiling Fan(s), Family Room Off Kitchen, Floor Plan - Traditional, Formal/Separate Dining Room, Kitchen - Eat-In, Kitchen - Island, Kitchen - Table Space, Pantry, Primary Bath(s), Soaking Tub, Store/Office, Tub Shower, Walk-in Closet(s), Wood Floors
Hot Water Natural Gas
Heating Programmable Thermostat, Forced Air
Cooling Ceiling Fan(s), Programmable Thermostat, Heat Pump(s)
Flooring Carpet, Hardwood
Fireplaces Number 1
Fireplaces Type Fireplace - Glass Doors, Mantel(s), Wood, Brick
Equipment Built-In Microwave, Dishwasher, Disposal, Exhaust Fan, Freezer, Oven - Self Cleaning, Oven/Range - Gas, Refrigerator, Stainless Steel Appliances, Washer/Dryer Hookups Only, Water Heater
Fireplace Y
Window Features Bay/Bow
Appliance Built-In Microwave, Dishwasher, Disposal, Exhaust Fan, Freezer, Oven - Self Cleaning, Oven/Range - Gas, Refrigerator, Stainless Steel Appliances, Washer/Dryer Hookups Only, Water Heater
Heat Source Natural Gas
Laundry Hookup, Main Floor
Exterior
Exterior Feature Deck(s), Porch(es)
Parking Features Garage - Front Entry, Garage Door Opener
Garage Spaces 4.0
Utilities Available Cable TV Available, Natural Gas Available, Sewer Available, Water Available
Water Access N
Roof Type Architectural Shingle
Accessibility None
Porch Deck(s), Porch(es)
Attached Garage 2
Total Parking Spaces 4
Garage Y
Building
Story 3
Foundation Slab
Sewer Public Sewer
Water Public
Architectural Style Colonial
Level or Stories 3
Additional Building Above Grade, Below Grade
New Construction N
Schools
School District Loudoun County Public Schools
Others
HOA Fee Include Management
Senior Community No
Tax ID 058254577000
Ownership Fee Simple
SqFt Source Assessor
Security Features Carbon Monoxide Detector(s),Smoke Detector
Horse Property N
Special Listing Condition Standard
Read Less
Want to know what your home might be worth? Contact us for a FREE valuation!

Our team is ready to help you sell your home for the highest possible price ASAP

Bought with Gayle King • Century 21 Redwood Realty
GET MORE INFORMATION






